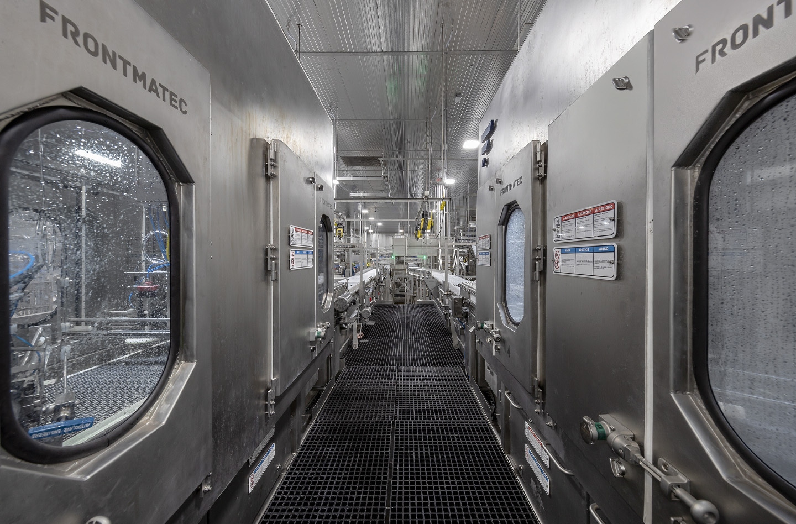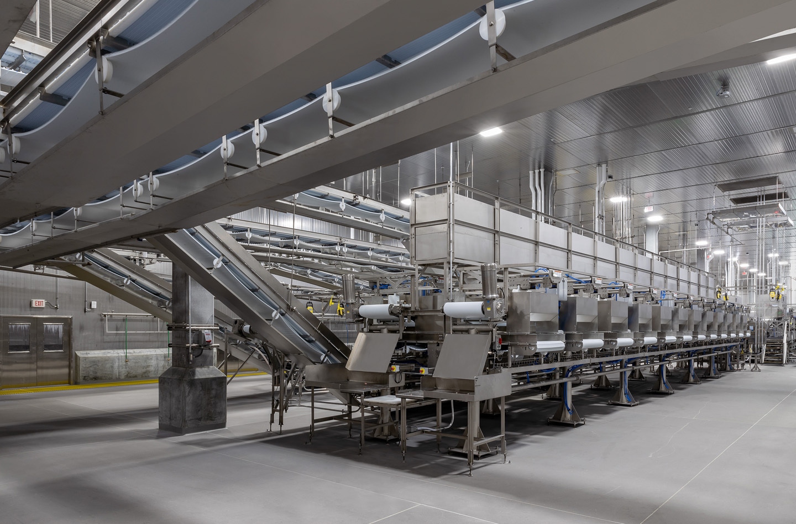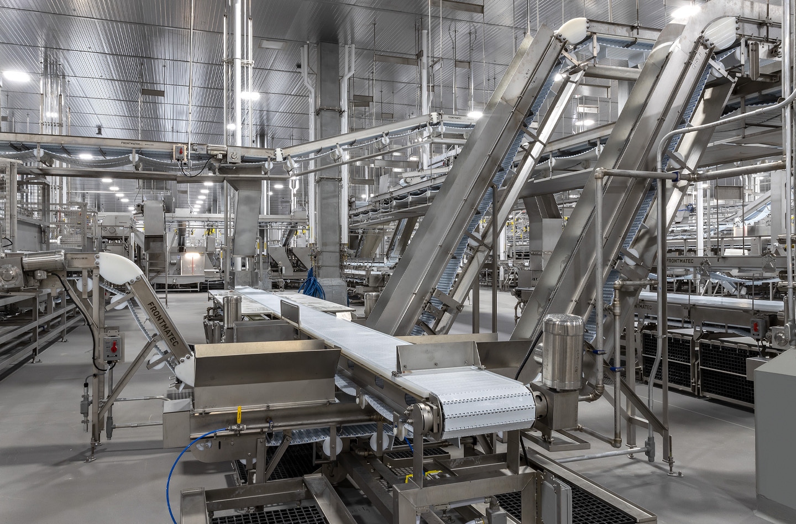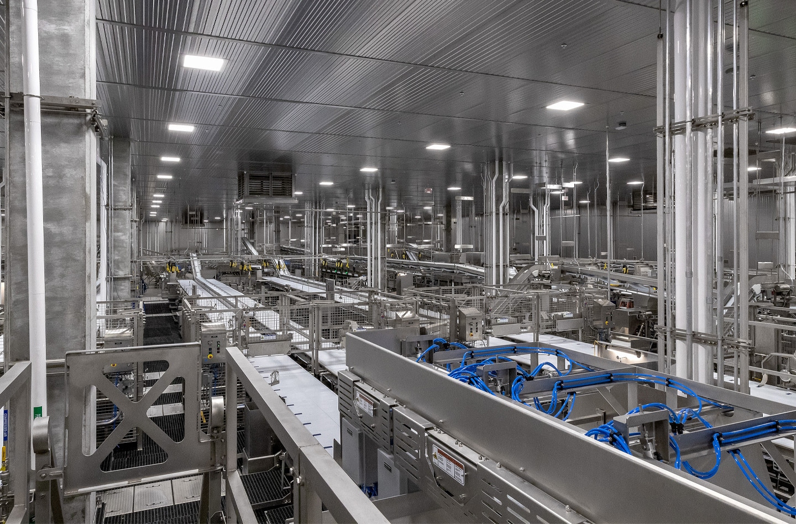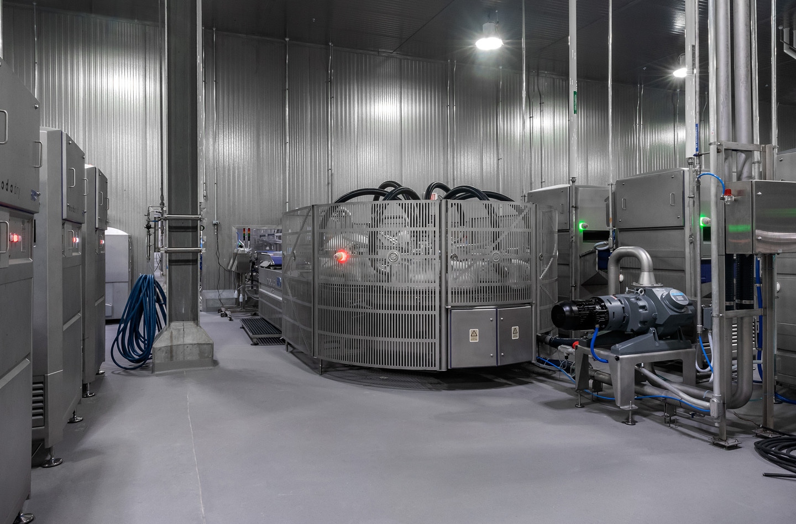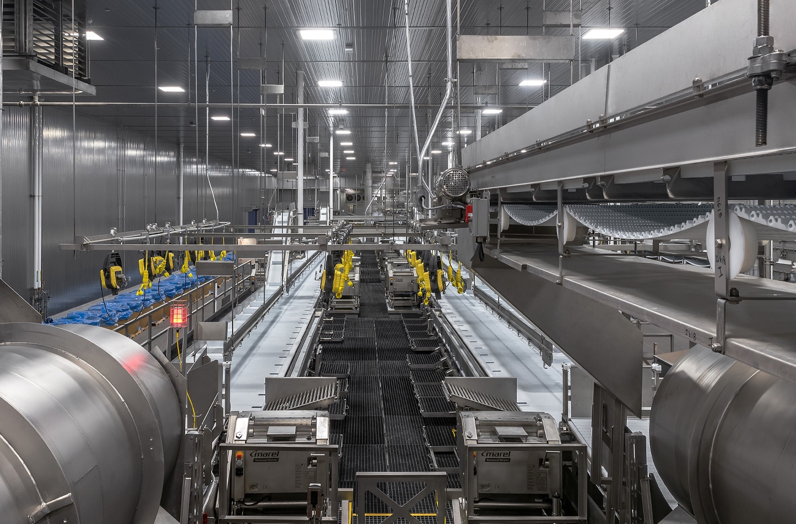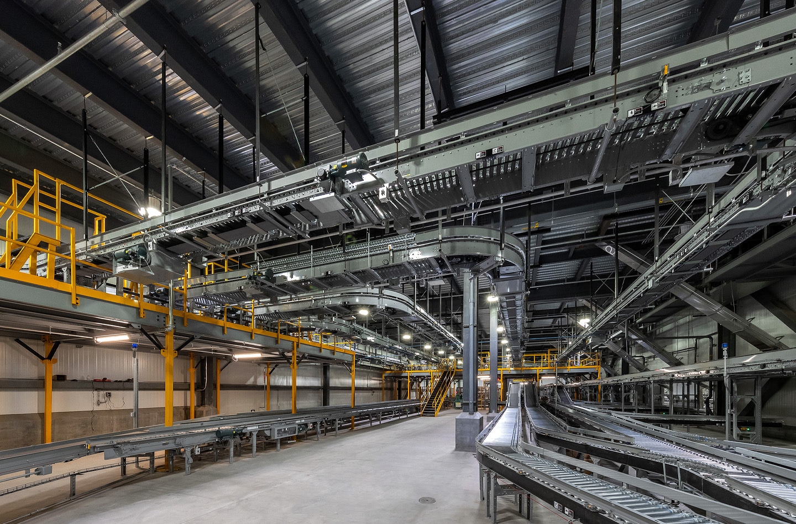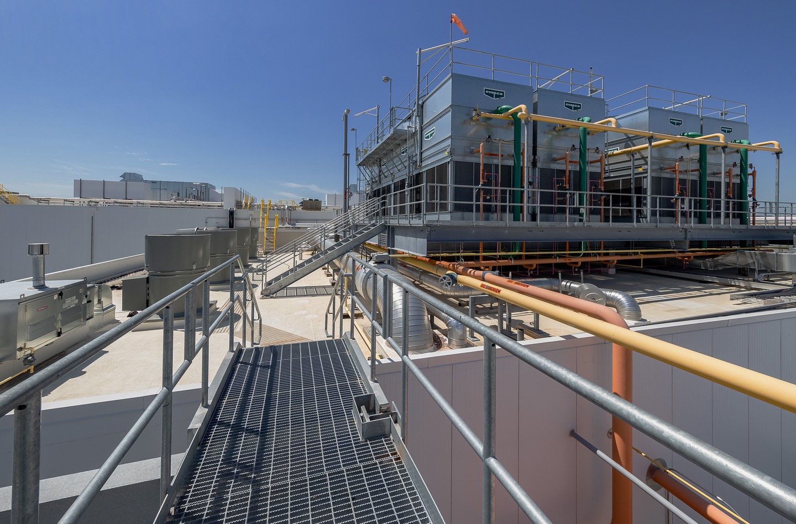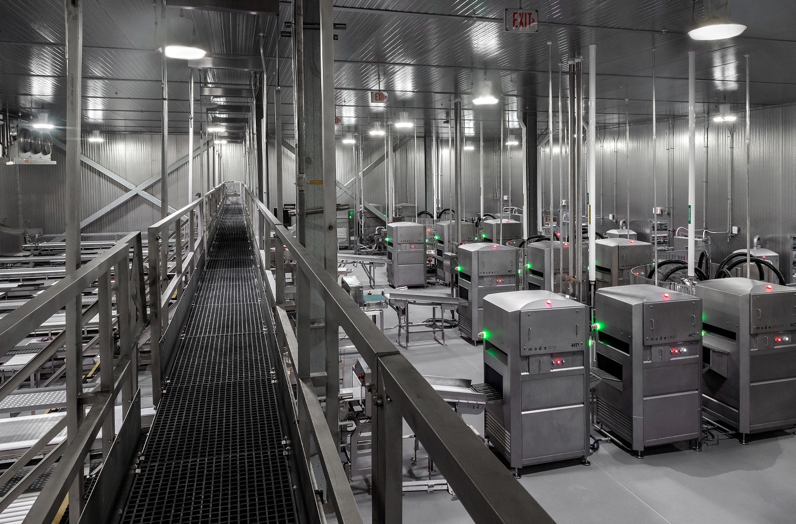Epstein initially developed a multi-year program for Wholestone Farms to improve their active plant and its operations with the goal of making the plant competitive with large, modern plants of recent construction. All of these improvements would occur within their active production facility without impact to operations. To achieve this, Epstein identified a number of projects to be completed over a span of a few years. The first phase of projects included: A new modern CO2 stunner, office and employee area improvements, carcass cooling expansion, waste water pretreatment system, and new snap chill and trim blend operations. For these projects, Epstein provided overall project management and multi-disciplinary DesignBuild services.
For the second phase, Epstein addressed Wholestone’s improvement projects consisting of a new cut floor and a new rendering facility.
Our team was responsible for demolition of the building portion to grade with new construction of an approximately 110,000 square foot cut floor, packaging, and box shop. Scope details include integration of existing processes, new refrigeration and processing lines capable of handling up to 1,500 hogs per hour, or 23,000 hogs per day. As is the case with all other Wholestone projects, Epstein was responsible for the procurement and coordination of process equipment.
The modern, state-of-the-art cut floor utilizes Frontmatec’s cut floor equipment complete with Automatic Loin Pullers (ALP) and Automatic Belly Trimmers (ABT) with layout for future robotic equipment. The cut floor feeds into packaging that showcases the largest installation of Moda’s modular vacuum packaging system in the United States. After the product is packaged it is boxed, sealed, sorted, and shipped using automated conveyors and sortation systems.
The mechanical and plumbing systems were designed to accommodate Frontmatic’s requirements. The mechanical system included the following systems: compressed air to meet ISO class-2 quality air, a new high pressure pumping system (800 PSI) for belt/conveyor cleaning, a new sanitation system for sterilizing belt rinsing and knife sterilizing pots.
The air compressor room was designed to accommodate three oil-free air compressors, three after coolers to reduce additional water vapor and ensure the approach temperature is not high to the Desiccant Dryers, and three Desiccant Dryers to provide -40°F pressure dew point dry air to the components and actuators serving the cut floor panels and conveyors.
The new cut floor conveyor belt wash system provides 800 PSI water including pumps and zone control valves to clean the cut floor conveyor belts during a sanitation shift. The system included automated zone control valves for cleaning, sequencing the zones (total of 17 zones) per cleaning crew requirements, storage tank temperature controls, etc.
A new sanitation system was designed to deliver 190°F water to the belt rinsing systems for abscess clean up and knife pots for sterilizing. It provides 180°F water at point of use in a fraction of seconds per USDA requirements to ensure contamination is prevented at source.
All electrical rooms were provided with dedicated cooling system to ensure the process equipment. The box shop floor was condition to prevent condensation issues due to infiltration from cold spaces.
The cut floor is supplied with multiple hydronic systems that include a 180°F medium pressure system for knife sterilizers and abscess cleaning, 140°F high pressure system for the automatic belt wash system, 140°F medium pressure system for hose drops and sanitation, hot and cold process water and hot and cold domestic water. A new compressed air system was added with compressors and dryers as well as supplemental dryers for extra dry air for equipment cabinets.
The cut floor maintains a temperature of 40°F with six large RMAUs that are served off the previously completed snap chill engine room that was part of the master plan to support the cut floor. The RMAUs provide a nighttime clean-up function to control the moisture and provide an efficient environment for the client’s sanitation crews. It also features high sanitary design with stainless steel wall and ceiling panels, precast concrete columns, fast roll-up doors, sloped urethane flooring leading to stainless steel floor drains, apron wash along the perimeters on sanitary grates, sloped curbs, and sanitary MEP hangers. Our team carefully routed all utilities overhead and brought down to serve their respective outlets. This careful attention to detail vastly reduced the amount of horizontal surfaces above the equipment resulting in a more sanitary design, greatly reducing the labor to sanitize the equipment.
Electrical panels were strategically located in three motor control center rooms around the cut floor to minimize secondary feeds to the equipment.
Structurally, the superstructure design featured precast concrete columns on the cut floor with structural steel columns at other locations, along with structural steel girders and open web steel joists. A 3-inch deep roof deck was used to increase roof joist spacing thus reducing the total number of joists and reducing total erection time. The concrete columns provided a durable and easily cleanable surface in areas where sanitary design was required.
The foundation system was designed as a traditional shallow system consisting of reinforced concrete spread and continuous footings. To provide the most economical design, areas with light loads bear on compacted native soils and areas with heavier loads were supported with improved subgrade consisting of high-density aggregate piers.
Civil engineering services included grading and paving for loading docks and truck maneuvering areas, storm sewer design to collect and route the roof drainage to the existing storm facilities, evaluation and modification of the existing stormwater detention basin to accept the increased runoff while maintaining existing release rates, and erosion and sediment control measures to maintain compliance with the site’s NPDES permit for stormwater discharges during construction.
This large scale project saw nearly 50 subcontractors with up to 210 construction workers on-site daily during construction. The entire Wholestone program was achieved with 727,106 man hours of work.
Epstein worked with the client, equipment vendors and subcontractors to create a detailed start up and training program aimed to achieve quality, yield and line speed targets in an extremely short rup to full production. All targets were achieved well ahead of the original schedule making the Wholestone cut floor start up the quickest in the industry.

