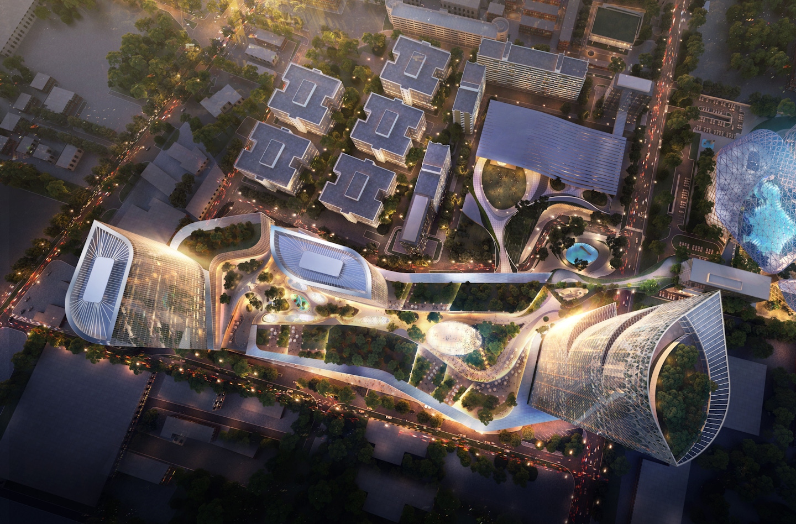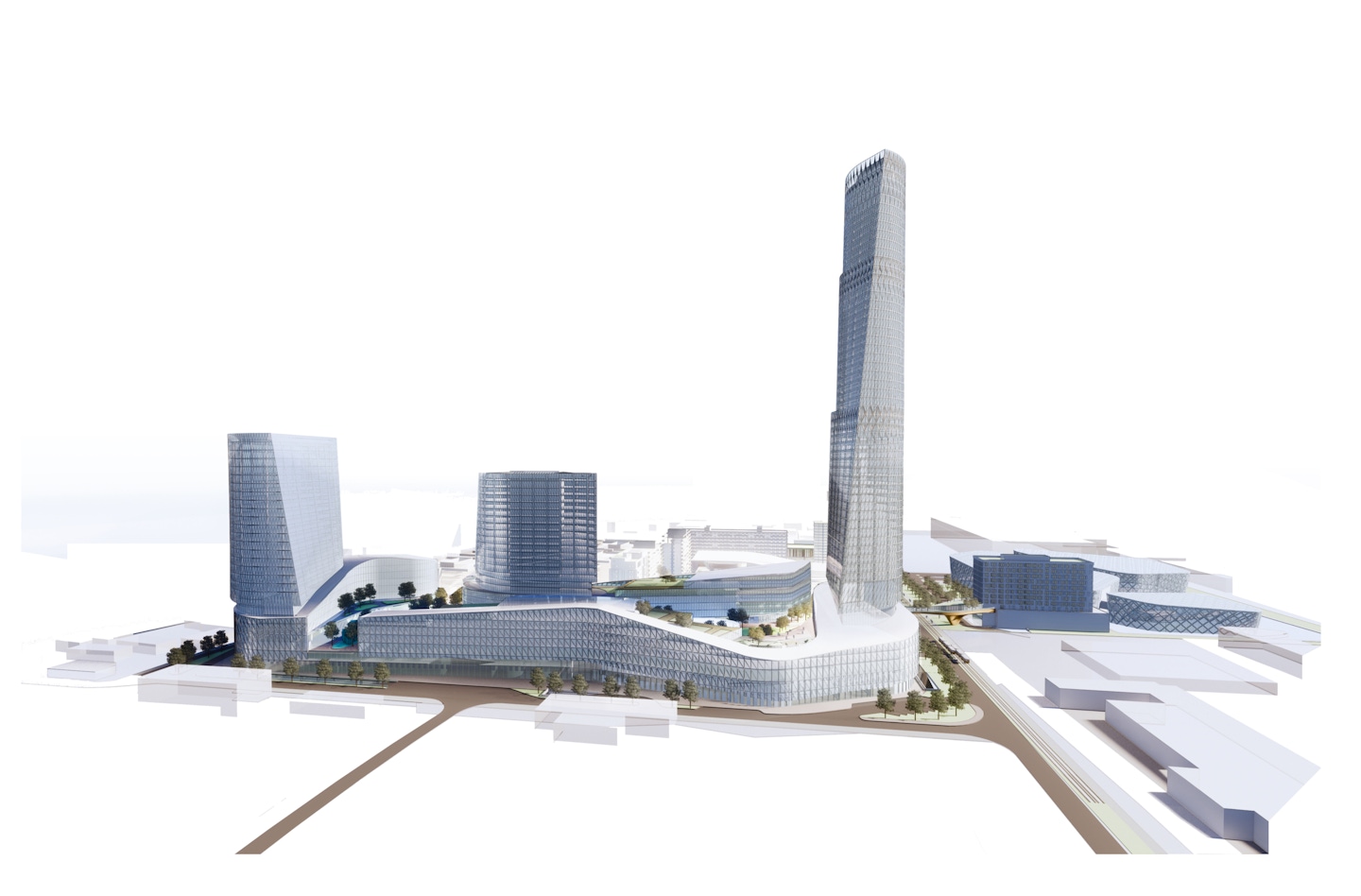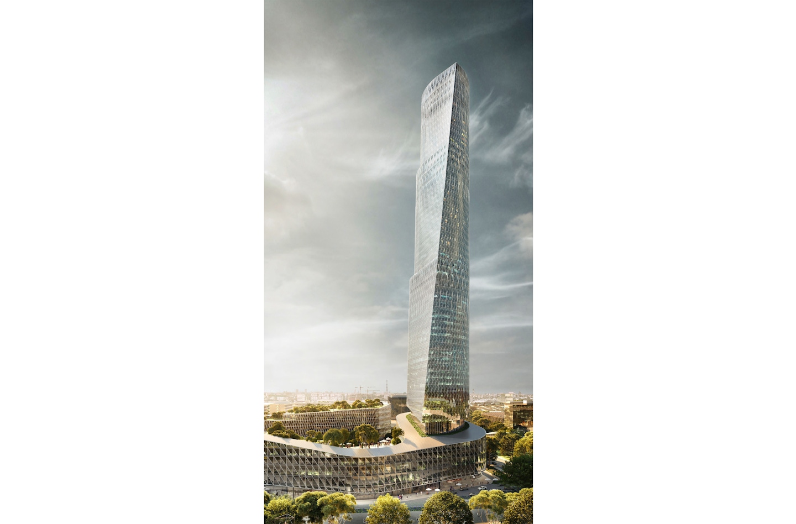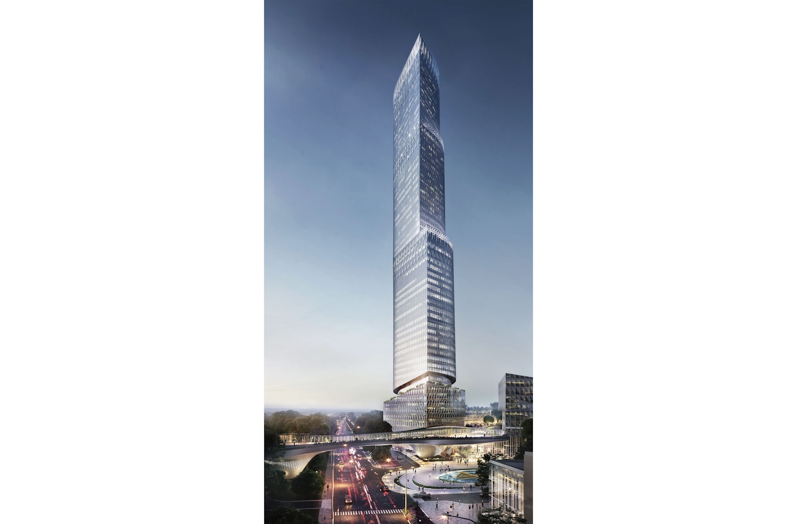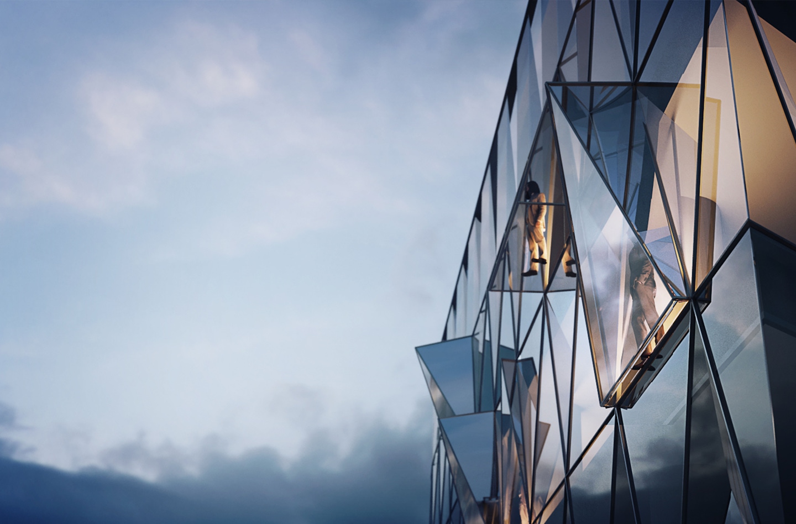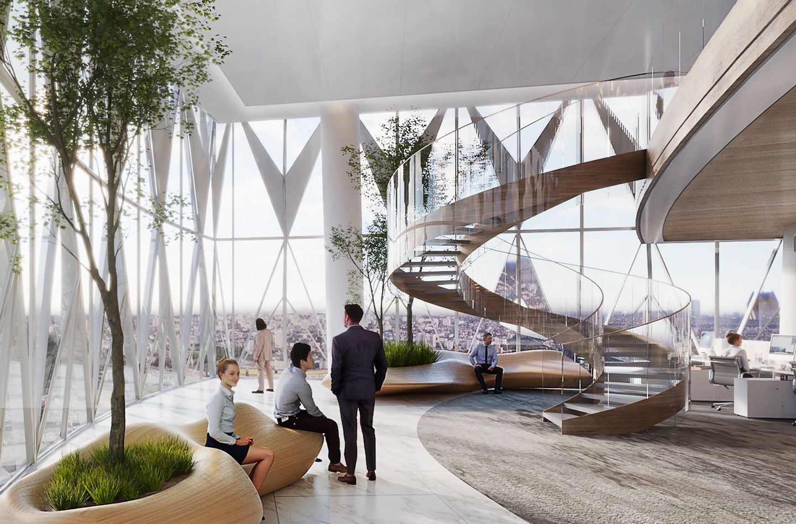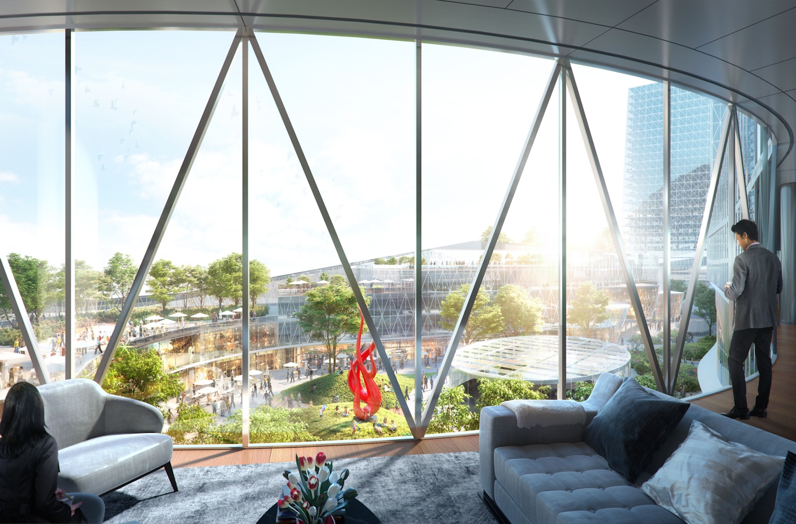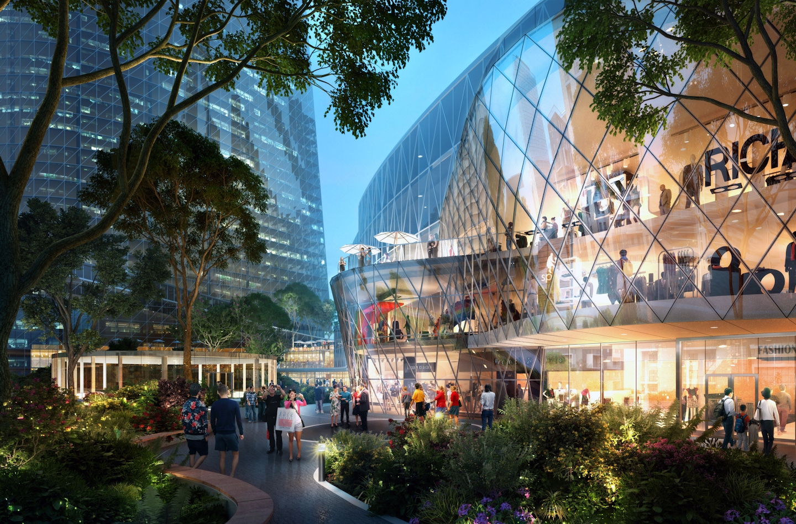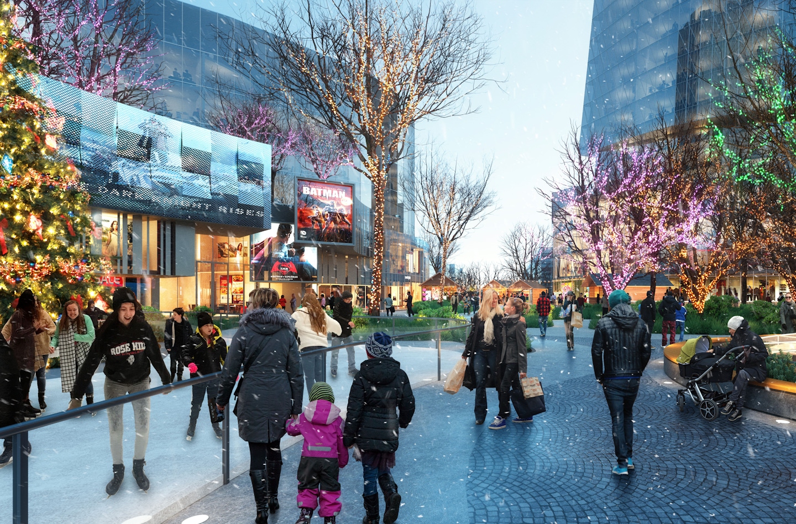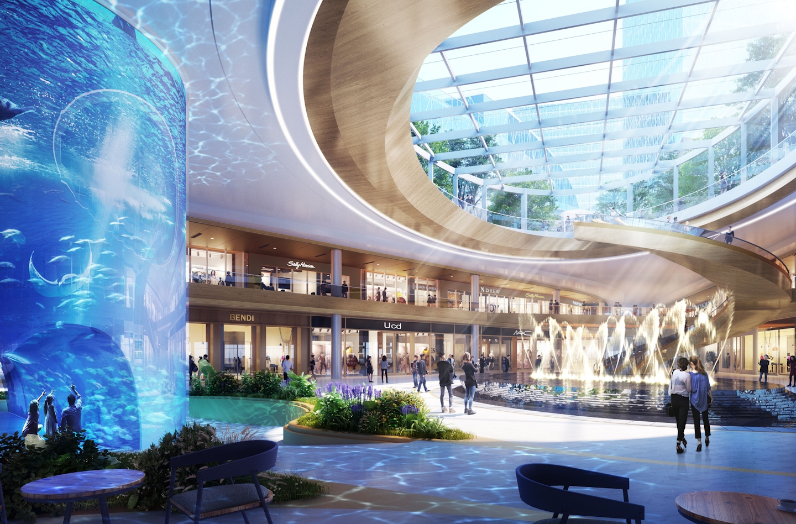Epstein provided architectural design and master plan services for a proposed mixed-use development consisting of a mall, office, hotel, conference/exposition/convention center and a spa/water park, located in Bucharest, Romania. Plans for the office component require between 225,000 to 300,000 square meters of space as well as a retail space that would feature a food court and the establishment of a "destination" environment comprised of multiple "experience" developments.
The West Gate HUB master plan that Epstein developed was viewed by the client as a visionary project that will be a landmark for this part of Bucharest.

