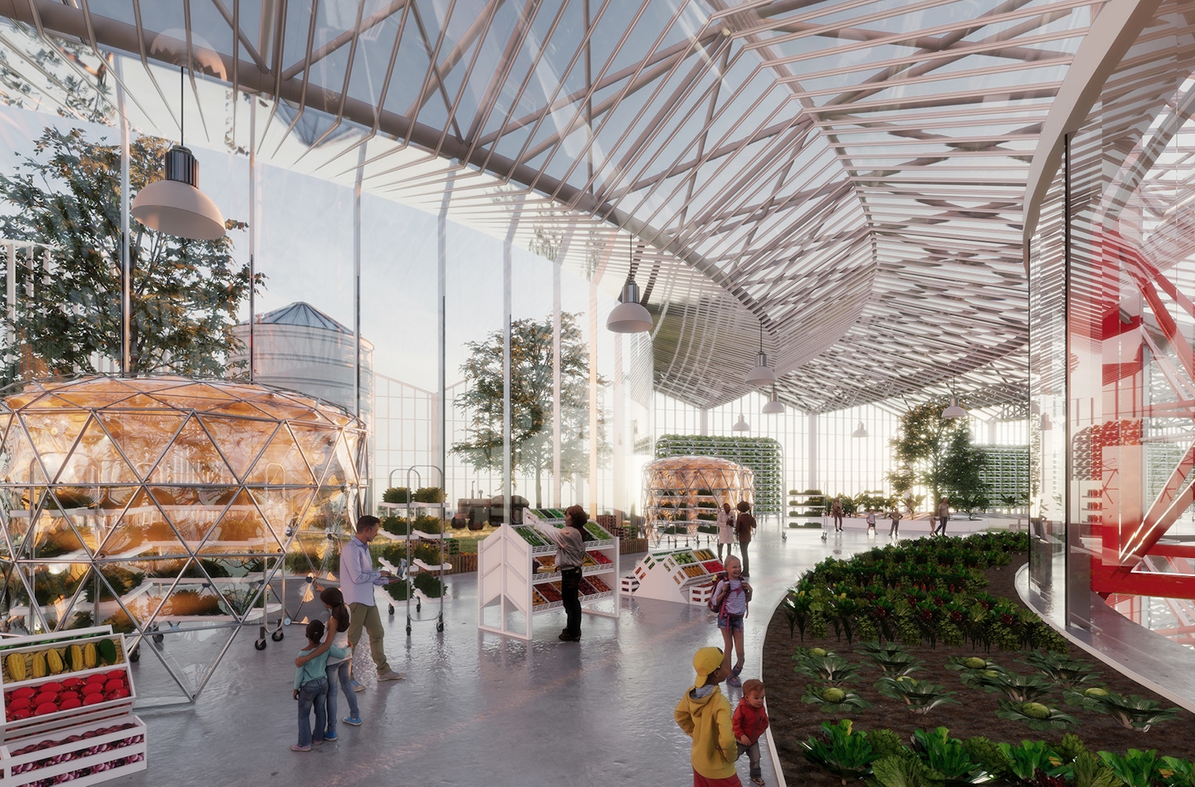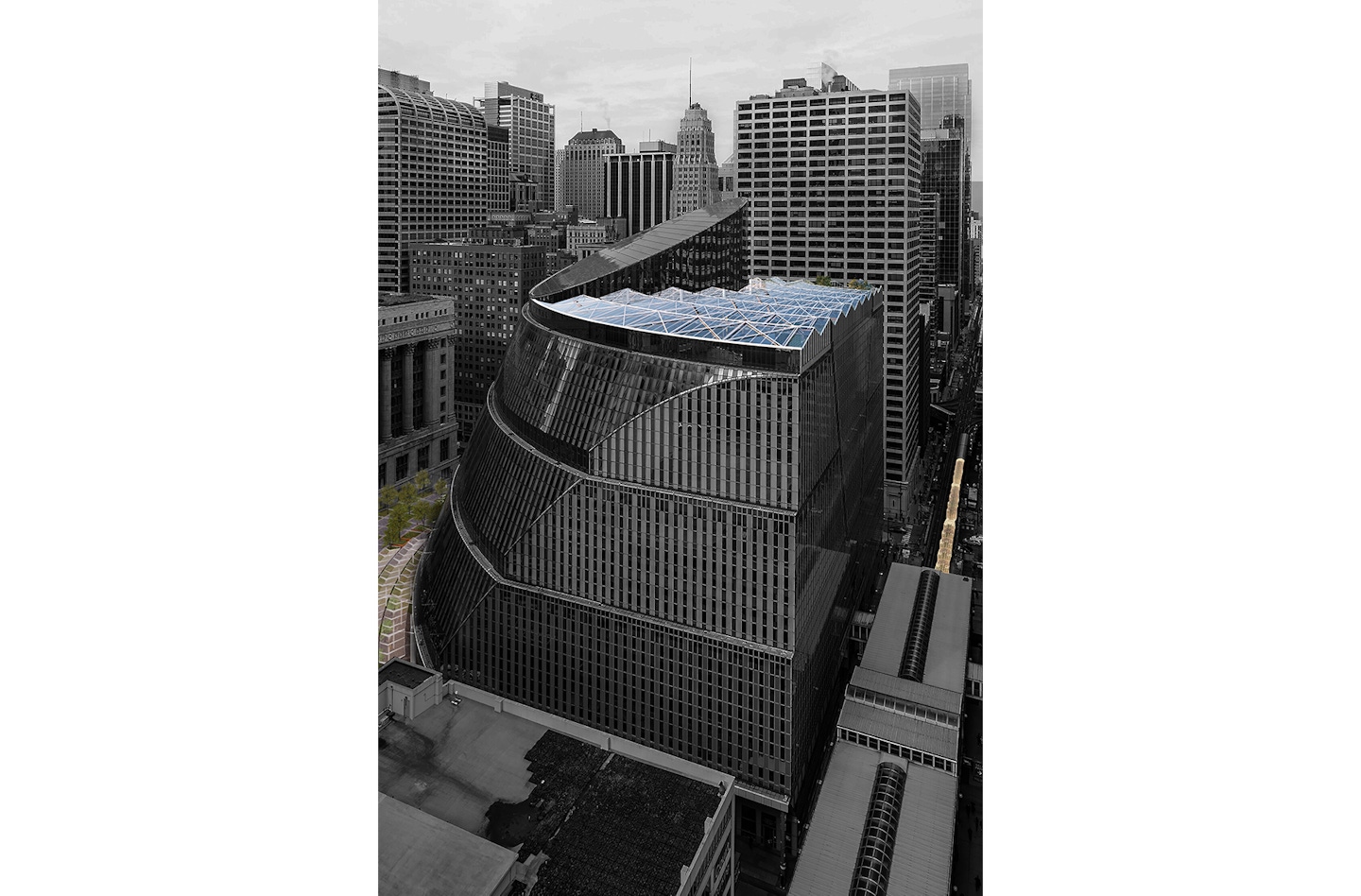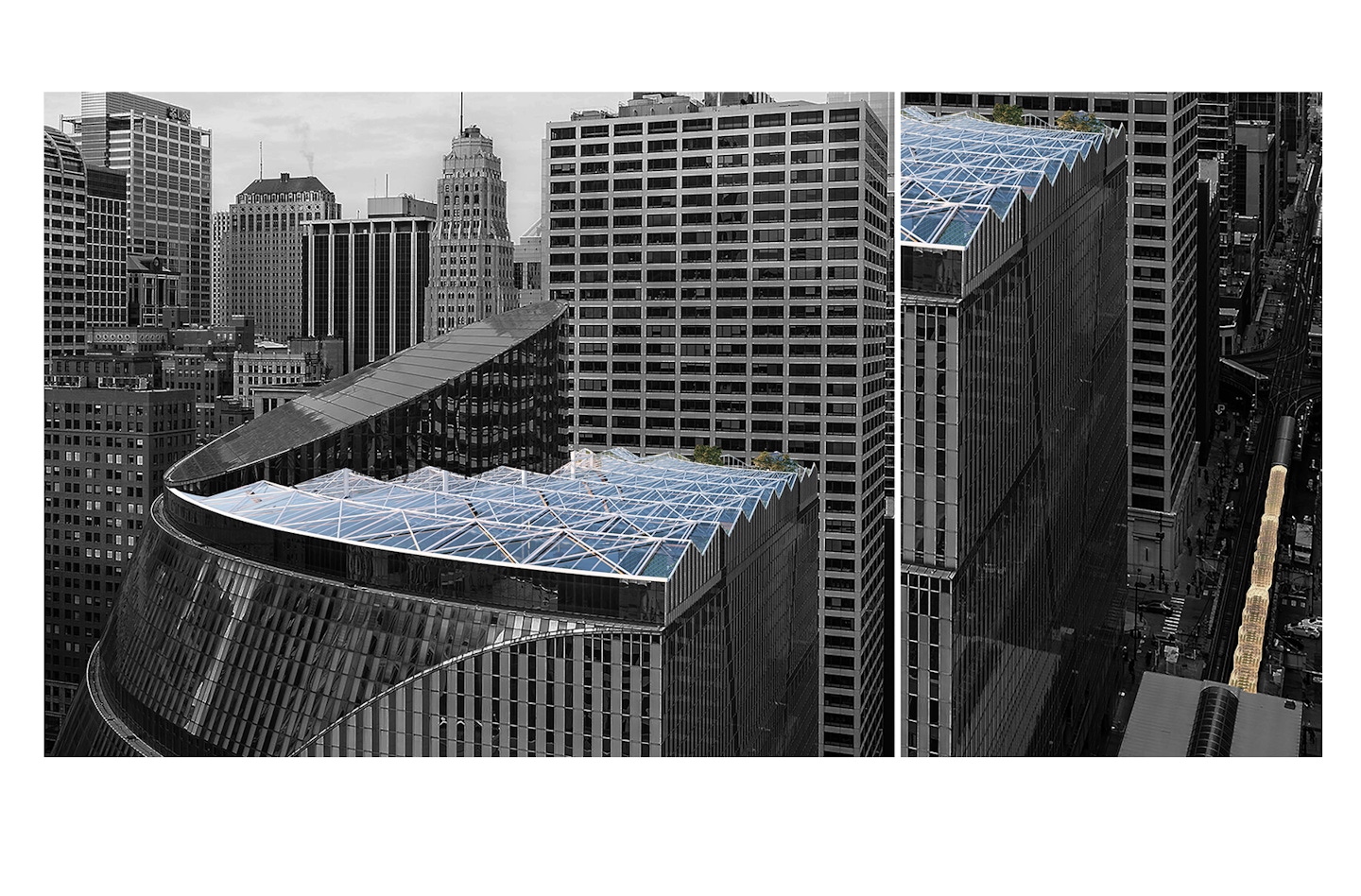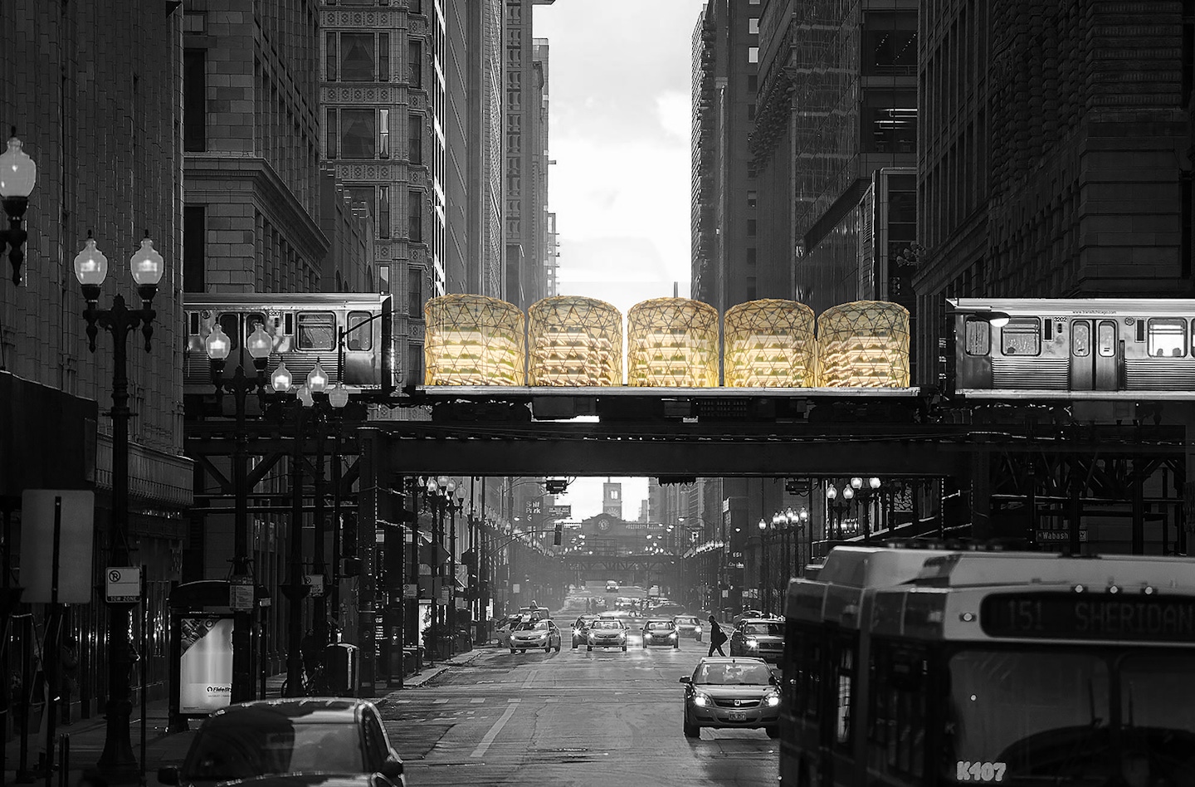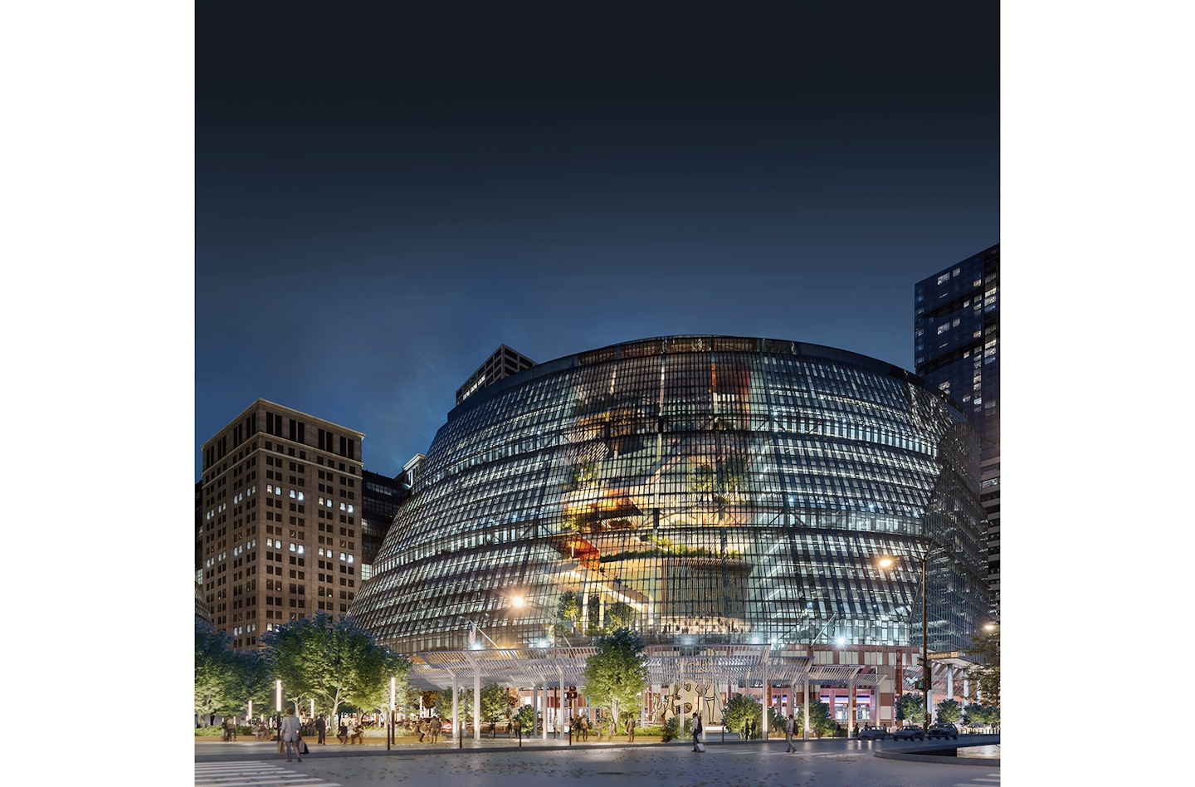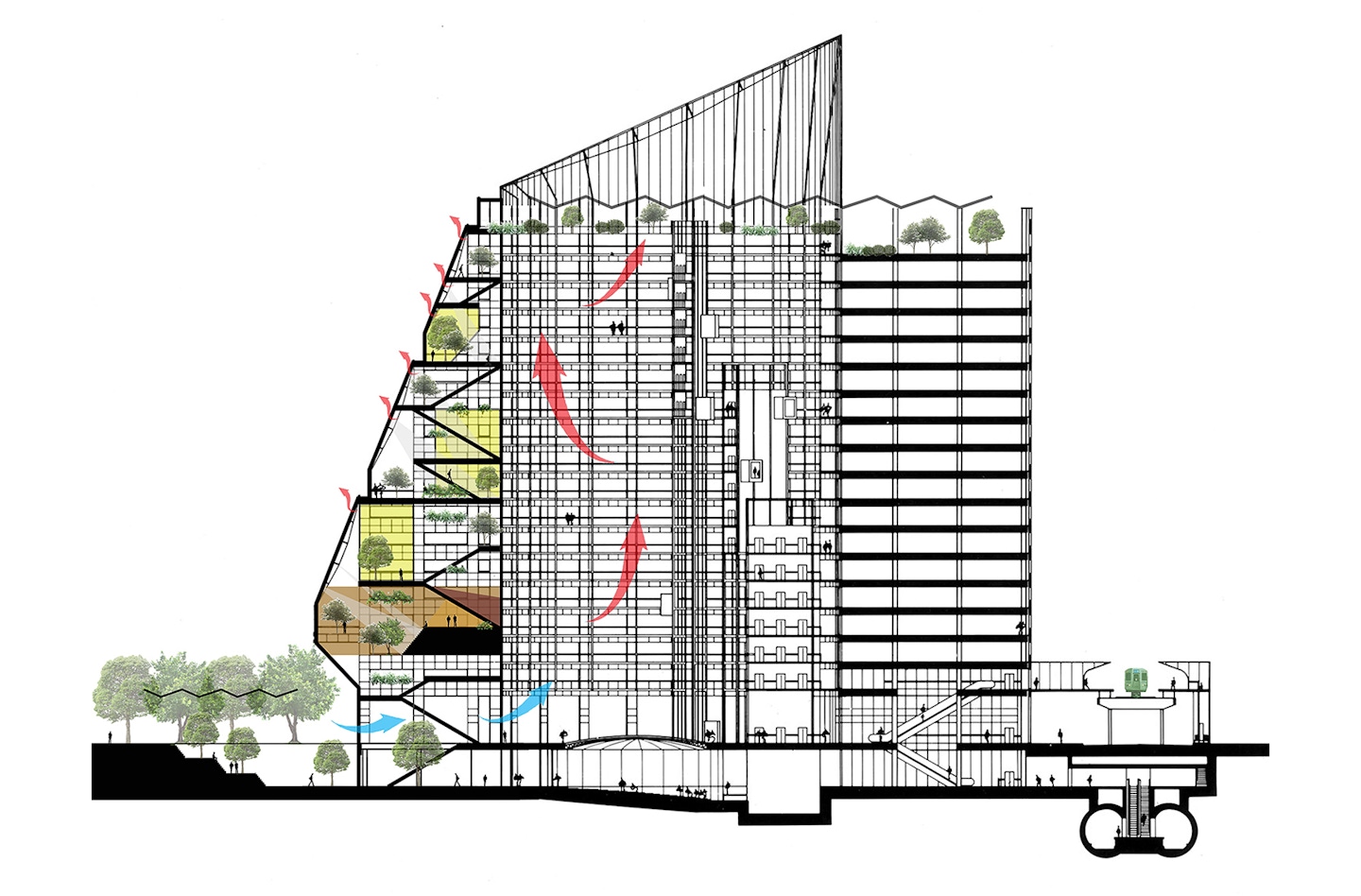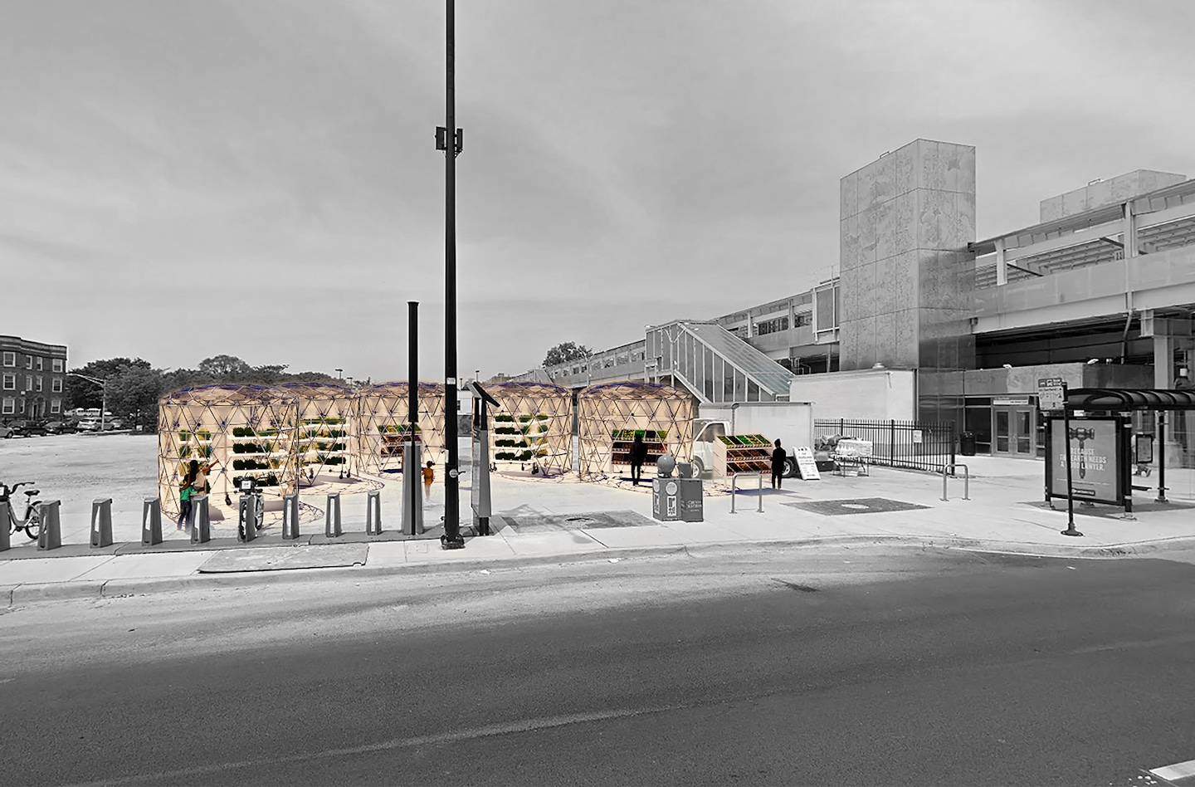Epstein is delighted to be one of seven finalists participating in the Thompson Center Design Competition sponsored by the Chicago Architecture Center and the Chicago Architectural Club!
The competition sought proposals for a re-imagined Thompson Center, as the State of Illinois put the building up for sale this past May. The building was originally designed by Helmut Jahn and built in 1984; the competition, as such, aims to give the center new life through restorative architecture while preserving its architecture and public character.
Below is Team Epstein's approach for their proposed design:
Can the Thompson Center make a difference in Chicago’s future?
The Thompson Center has a unique characteristic – it lies in one of the busiest transportation nodes in Chicago. We propose to exploit this built-in infrastructure to reach out to our communities, especially those who are underserved, via CTA rail lines as distribution networks providing urban-farmed products to food deserts. Our intent is to promote community involvement and socially just action.
Design Approach
After studying the Thompson Center’s past, its design victories, shortcomings, detailing, and its incredible public spaces, we decided it must be preserved. The Thompson Center was envisioned by Helmut Jahn to be a public forum – a space filled with the community and its stories. The current security and legal restrictions prevent this from happening and the entrance is shuttered on weekends.
We propose a new entry sunken into the plaza creating a public auditorium and replacing the current subterranean court. This allows the public access to the building at all times irrespective of what private entity is occupying the building. We propose expanding the plaza to connect to City Hall and adding new public attractions to generate additional income, including vertical gardens, auditoriums, art galleries, and community spaces. This provides a unique way to rediscover the building’s public spaces and fall in love all over again with the building’s architecture and detailing.
Energy-use improvements are made through passive ventilation, high-performance glazing, and a green roof mitigating the heat island effect.
An urban farm will occupy the top floor and act as the workhorse of the building. Serving as a learning environment for CPS and other community organizations, this farm will also provide food to underserved communities and food deserts by utilizing the existing CTA network of rails to deliver the urban-farmed products in dual-purpose transportation/market pods.

