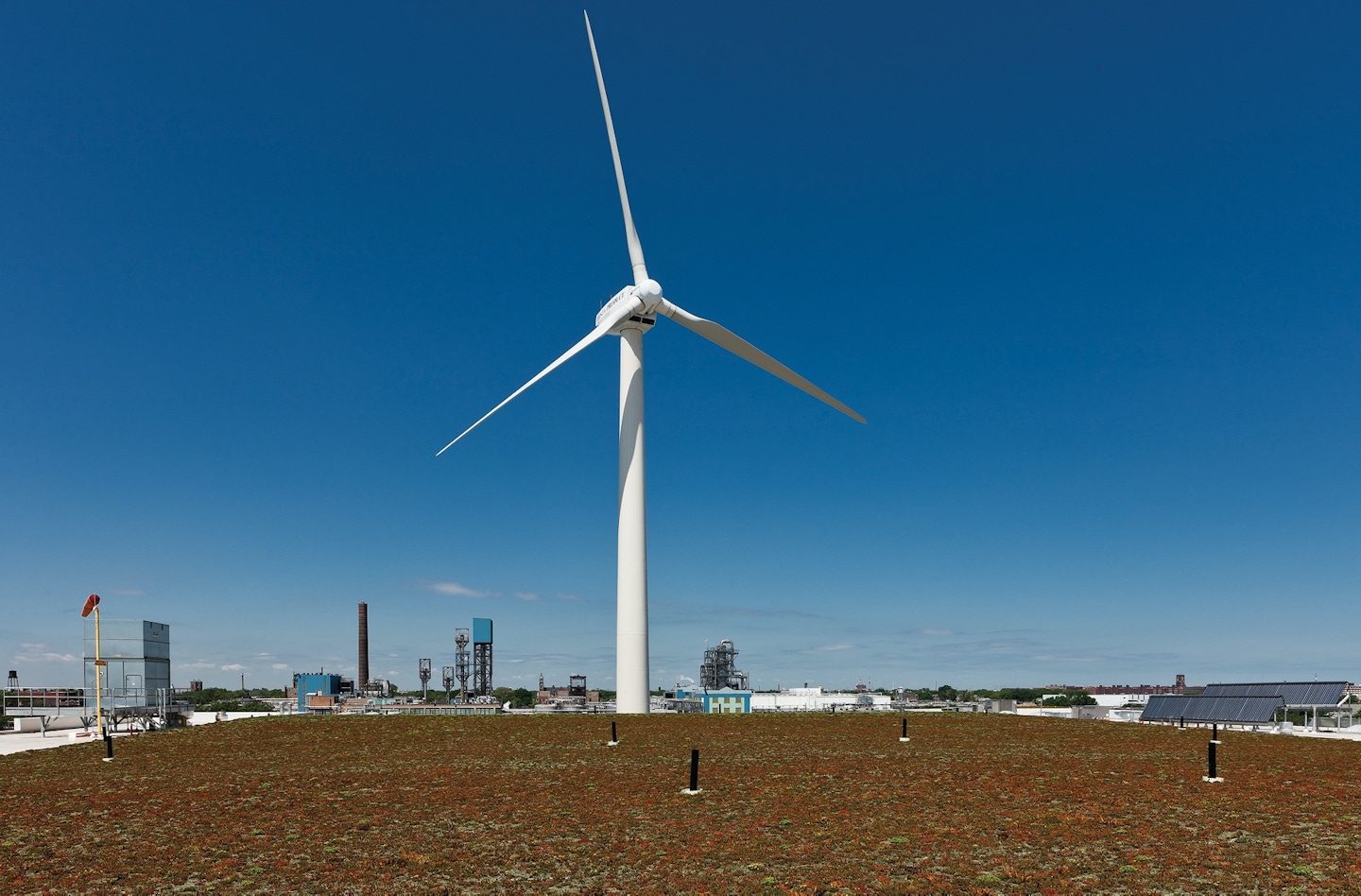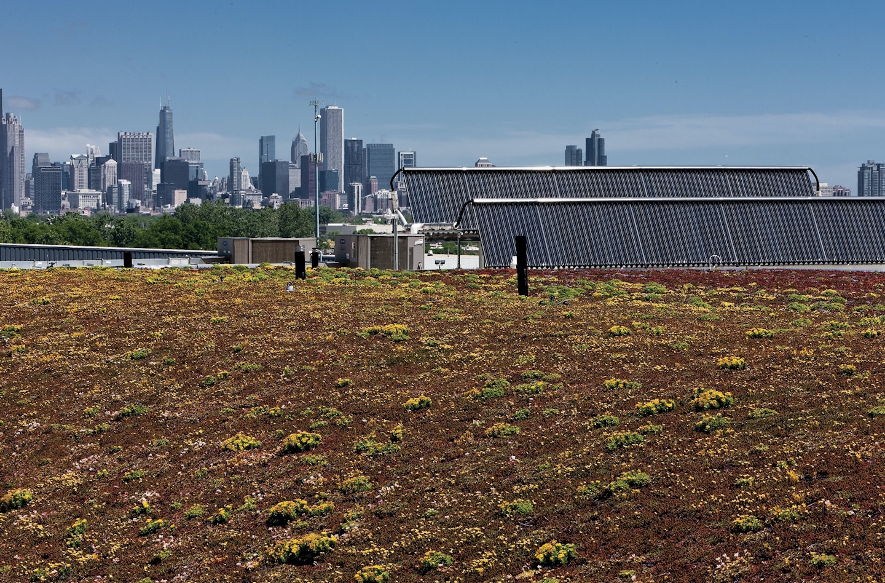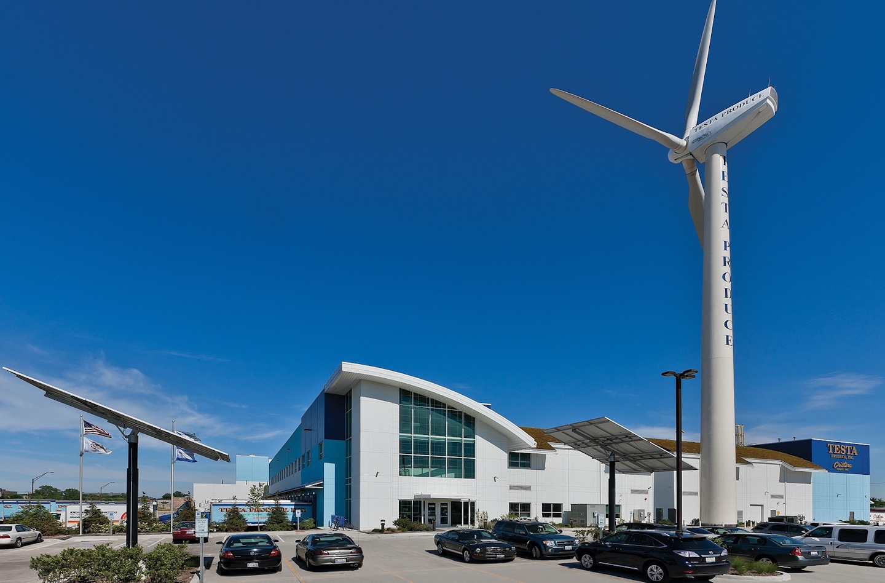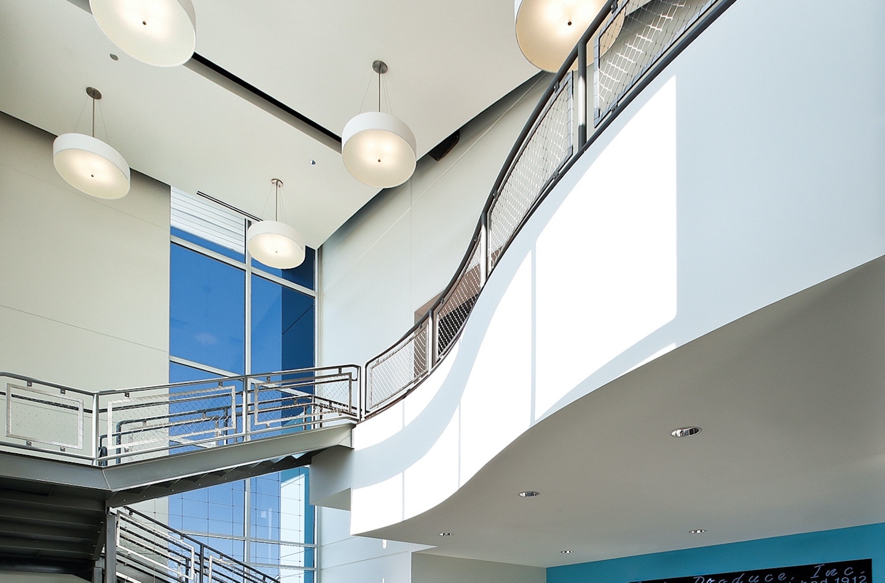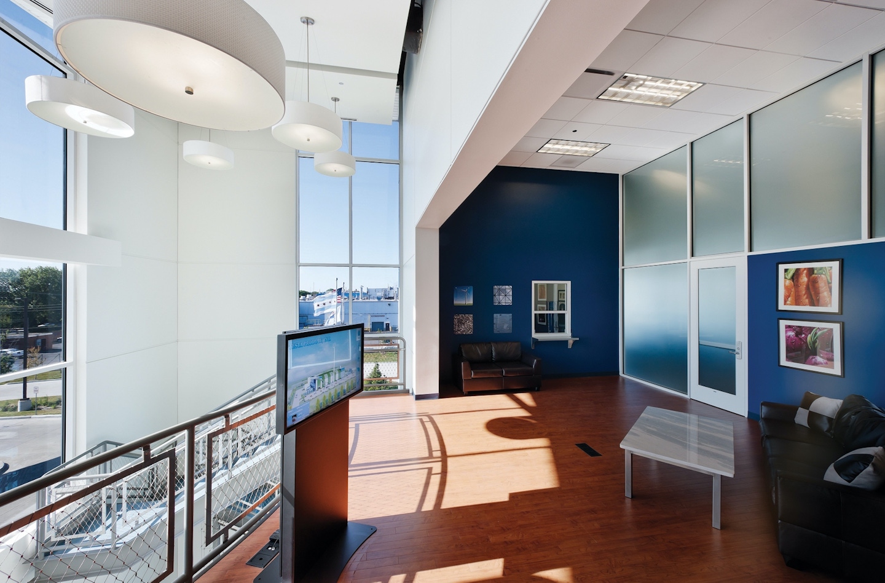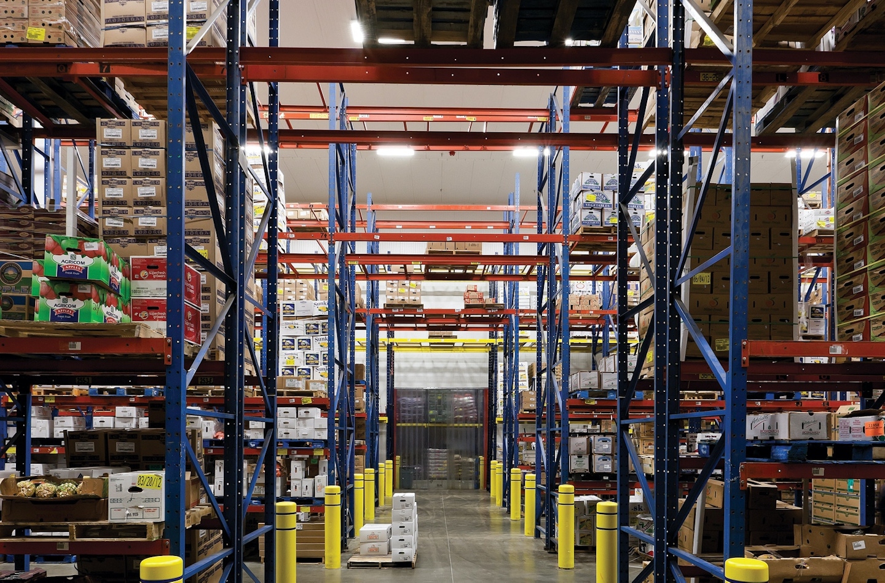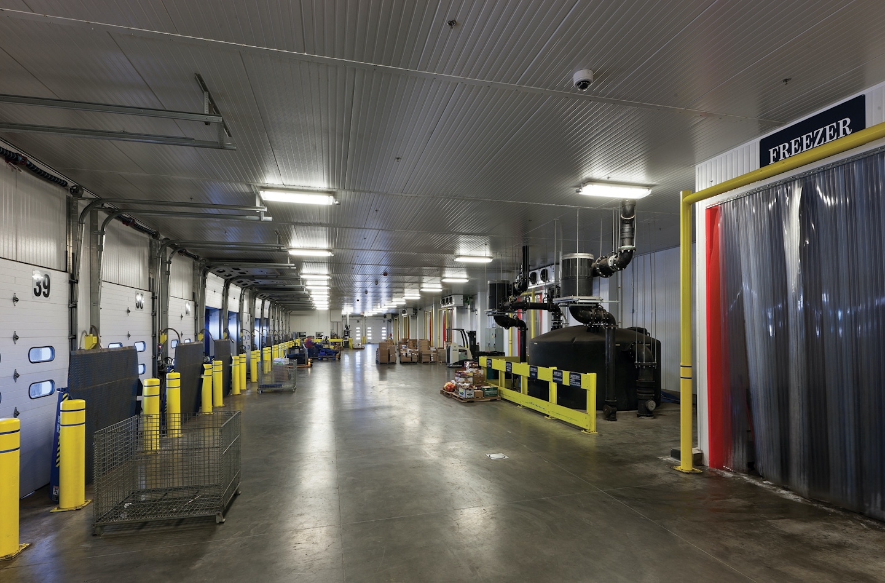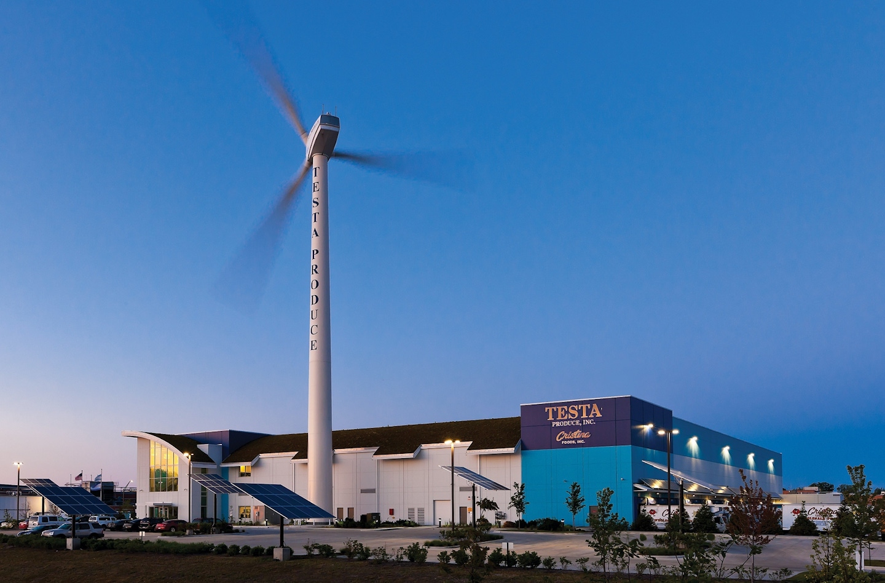Epstein provided architectural design, civil engineering and LEED consulting services for the new 91,300-square-foot headquarters and produce distribution facility for Testa Produce, Inc. located in the old Union Stockyards complex in Chicago, Illinois.
The 12.86-acre project includes 20,000 square feet of Class A office space and a distribution center containing a 7,600 square foot 0° freezer, 24,700 square feet of cooler space, approximately 39,000 square feet of dry warehouse and 40 truck dock positions on two refrigerated cross docks. This building is one of the most sustainable industrial facilities of its kind and the first LEED-NC Platinum refrigerated distribution facility.
The building features numerous Epstein developed sustainable design strategies including incorporating a 238-foot-tall wind turbine that will provide power to the facility, and a variety of landscape, solar and water conservation features.

