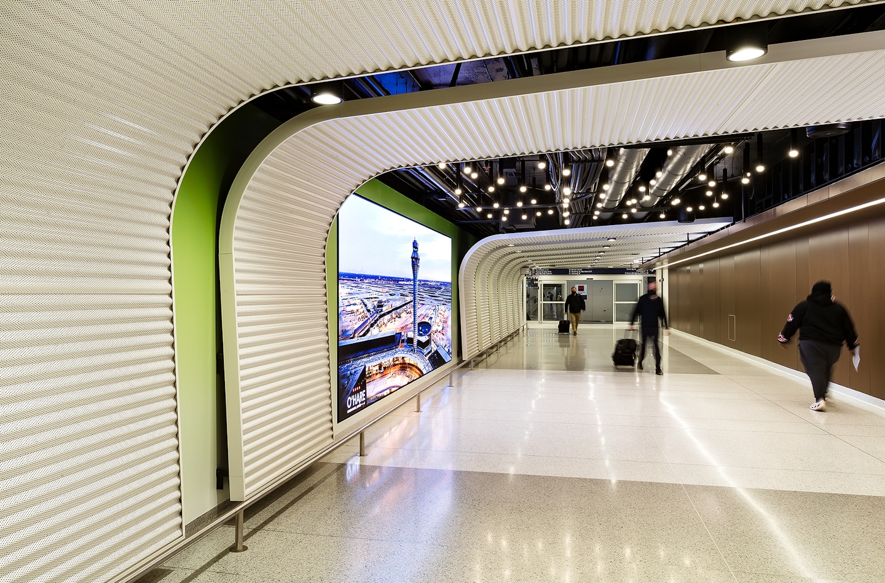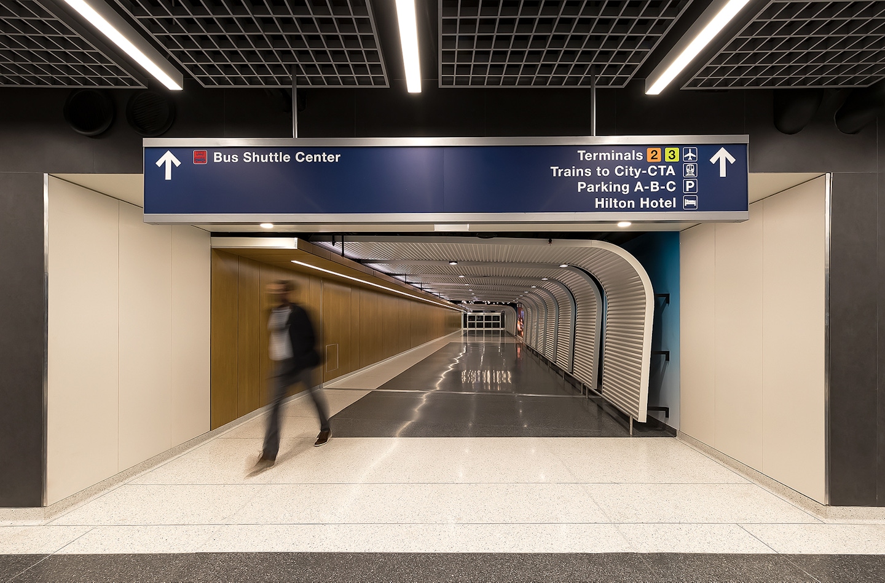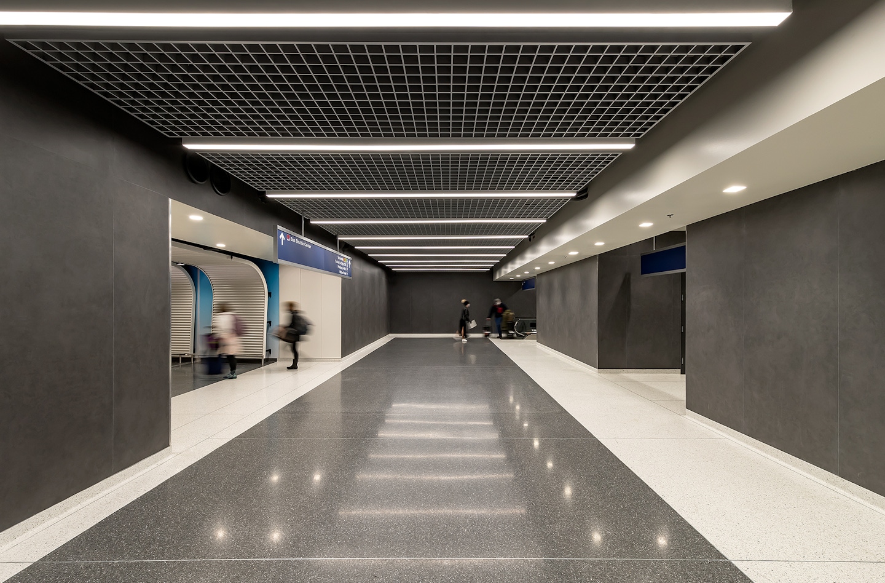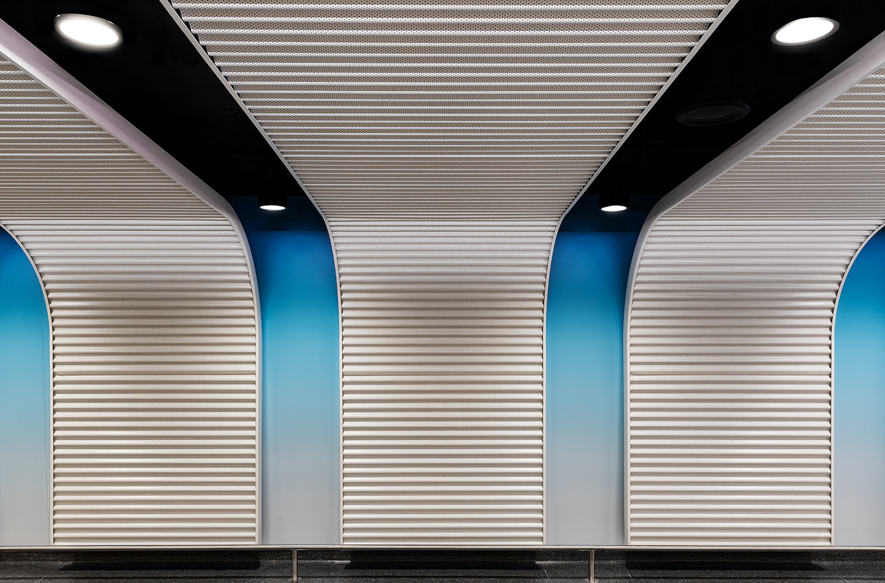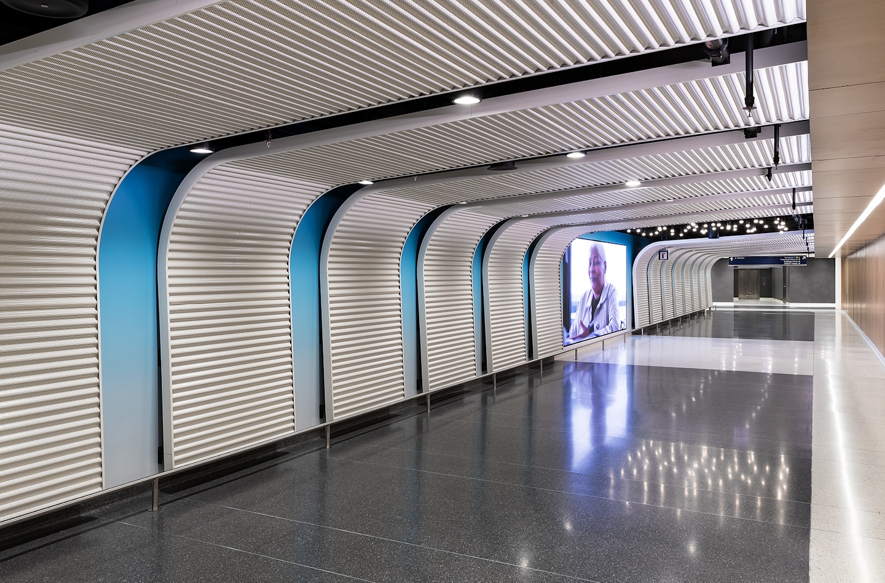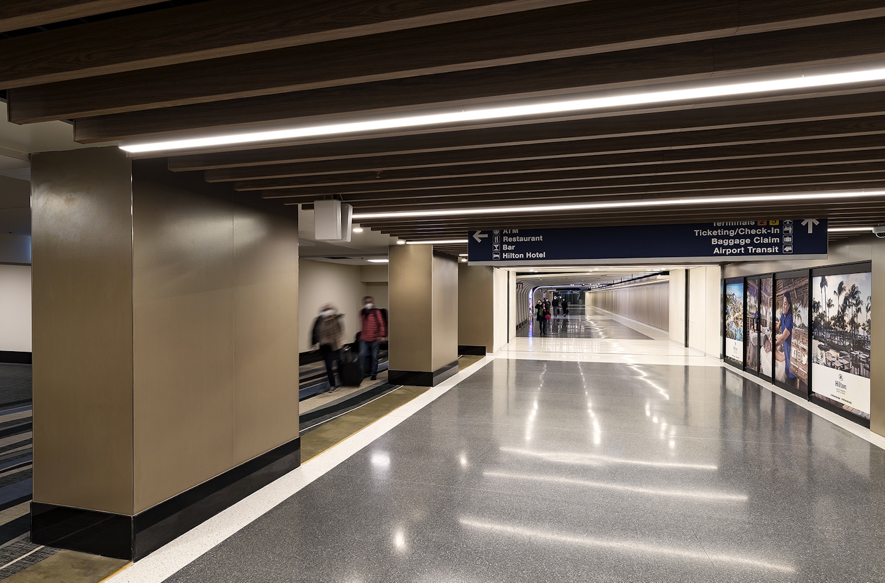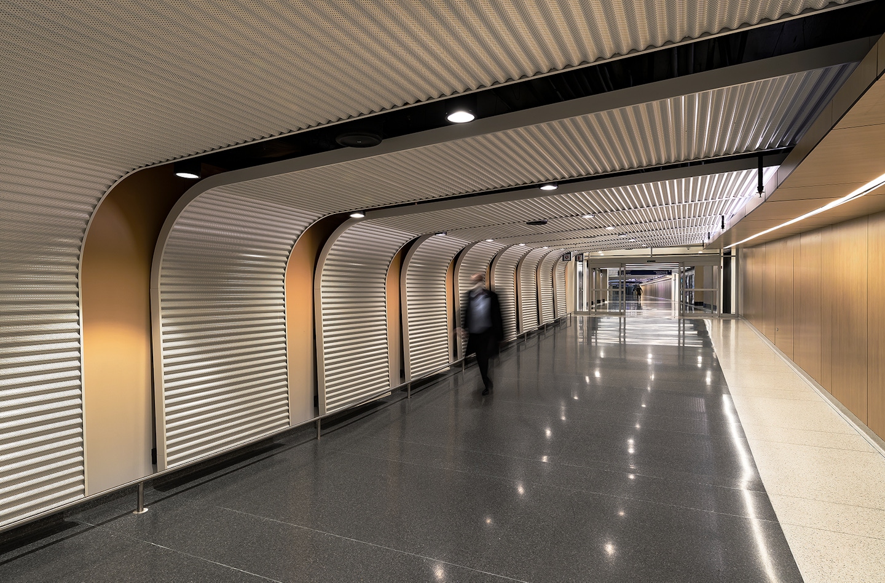Epstein provided interior design as well as lighting design and structural engineering services for the interior renovation of the O’Hare International Airport pedestrian tunnels connecting Terminals 1, 2, and 3 to the O’Hare Hilton and elevated parking structure, including Construction Phase services.
In concert with the Epstein-led civil engineering water infiltration remediation project, our interior designers were responsible for conducting site evaluations, writing an existing conditions report and code analysis summary, preparing three distinct design options for the tunnels and all the required documentation, as well as performing construction phase services.
For the architectural design of the tunnels, Epstein’s interior architects conducted several charrette sessions with the Chicago Department of Aviation to finalize the concept. The inspiration was Chicago – a city that is vibrant, continuously changing, modern, but with a rich history, and a leader of the sustainable movement in the U.S. Additionally, the theme of each tunnel will follow the same color scheme of the terminals they are leading to. As such, Terminal 1 features blue gradient wallpaper and images of the Chicago skyline, lake, river and flag; Terminal 2 features orange gradient wallpaper with images from the Chicago Theater District; and Terminal 3 features green gradient wallpaper with images from Chicago parks and green roofs.
The design intent focused on several approaches.
Epstein’s design team eliminated the inherent symmetry of the tunnel by creating an asymmetrical design. We accomplished this by extending the equally-spaced metal panels past the center of the tunnel while creating a higher ceiling. Furthermore, the lighting scheme supports this design by introducing pendant fixtures in between the metal panels and using a linear fixture on the opposite side.
The proposed asymmetrical design also creates a “passive” side and an “active” side. The active side features curved corrugated metal panels and pendant lighting fixtures, while the passive side has a continuous wood finished wall surface with linear lights and a lower ceiling.
The Epstein design team broke up the linearity by introducing LED screen areas at regular intervals in every tunnel. Each features a different floor finish pattern as well as a different lighting scheme.
In addition to Epstein’s design services, the interior renovation scope also included:
Developing energy efficient and effective lighting concepts and systems
Modifying and upgrading the mechanical system serving the project area

