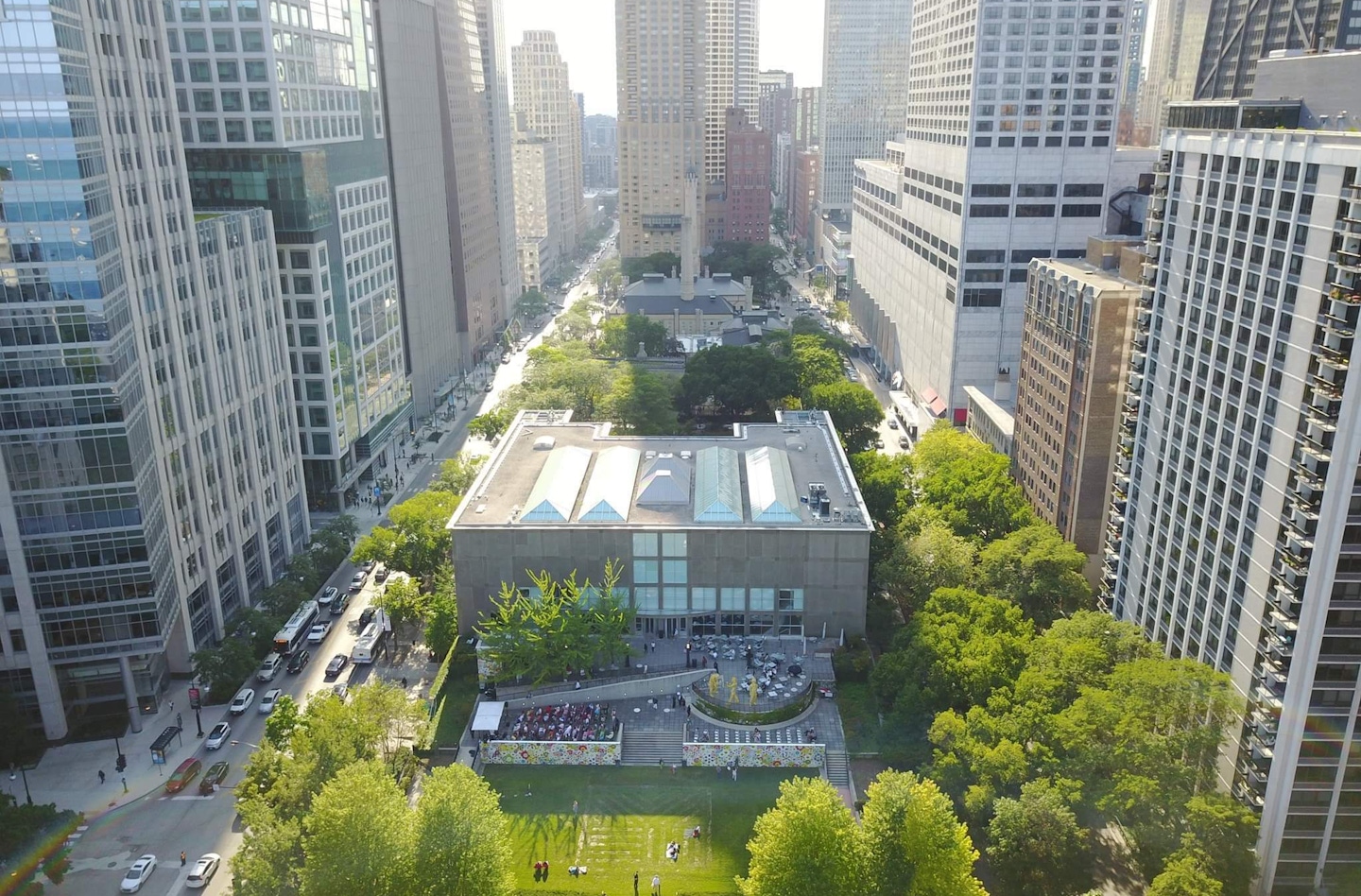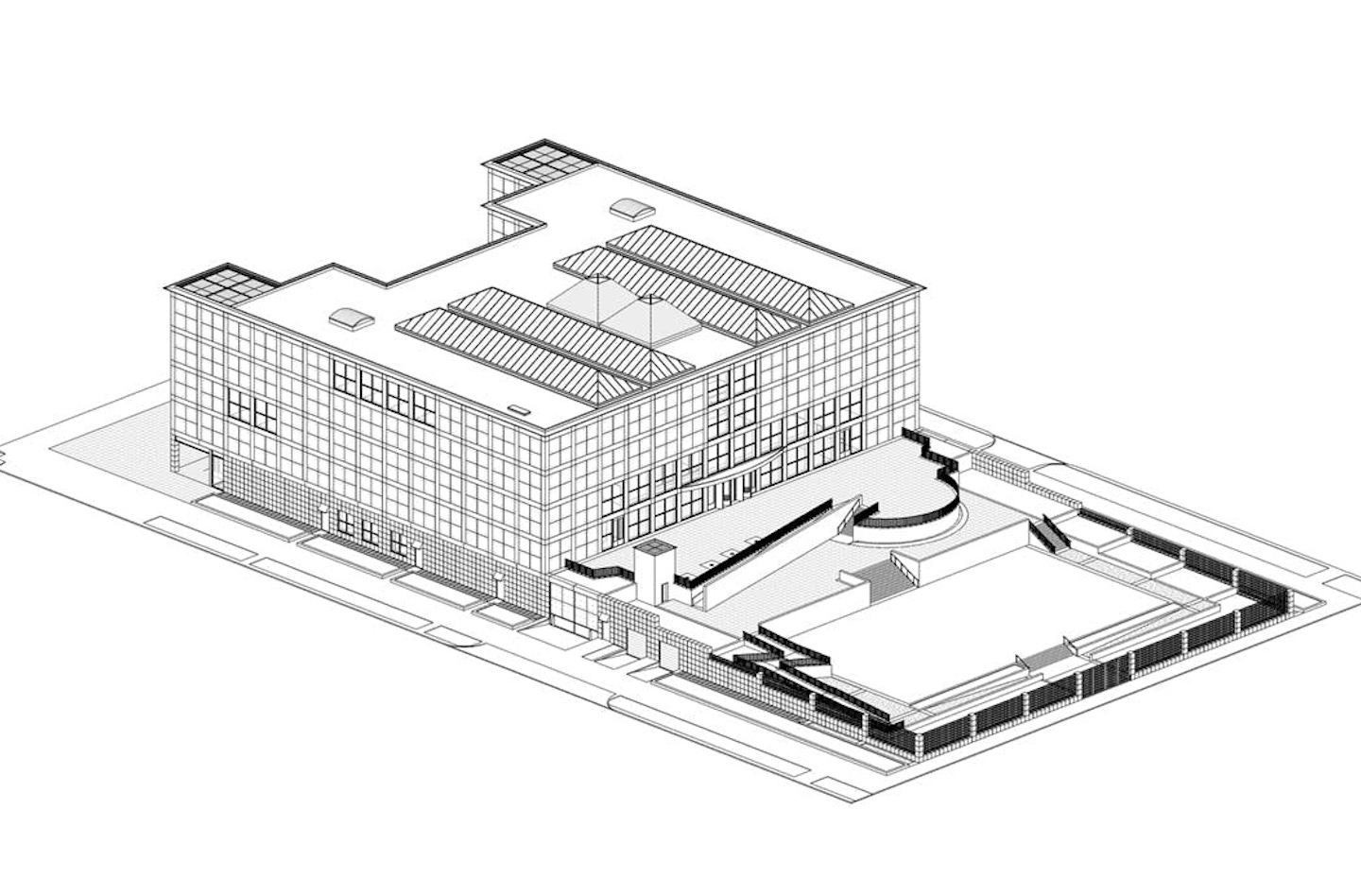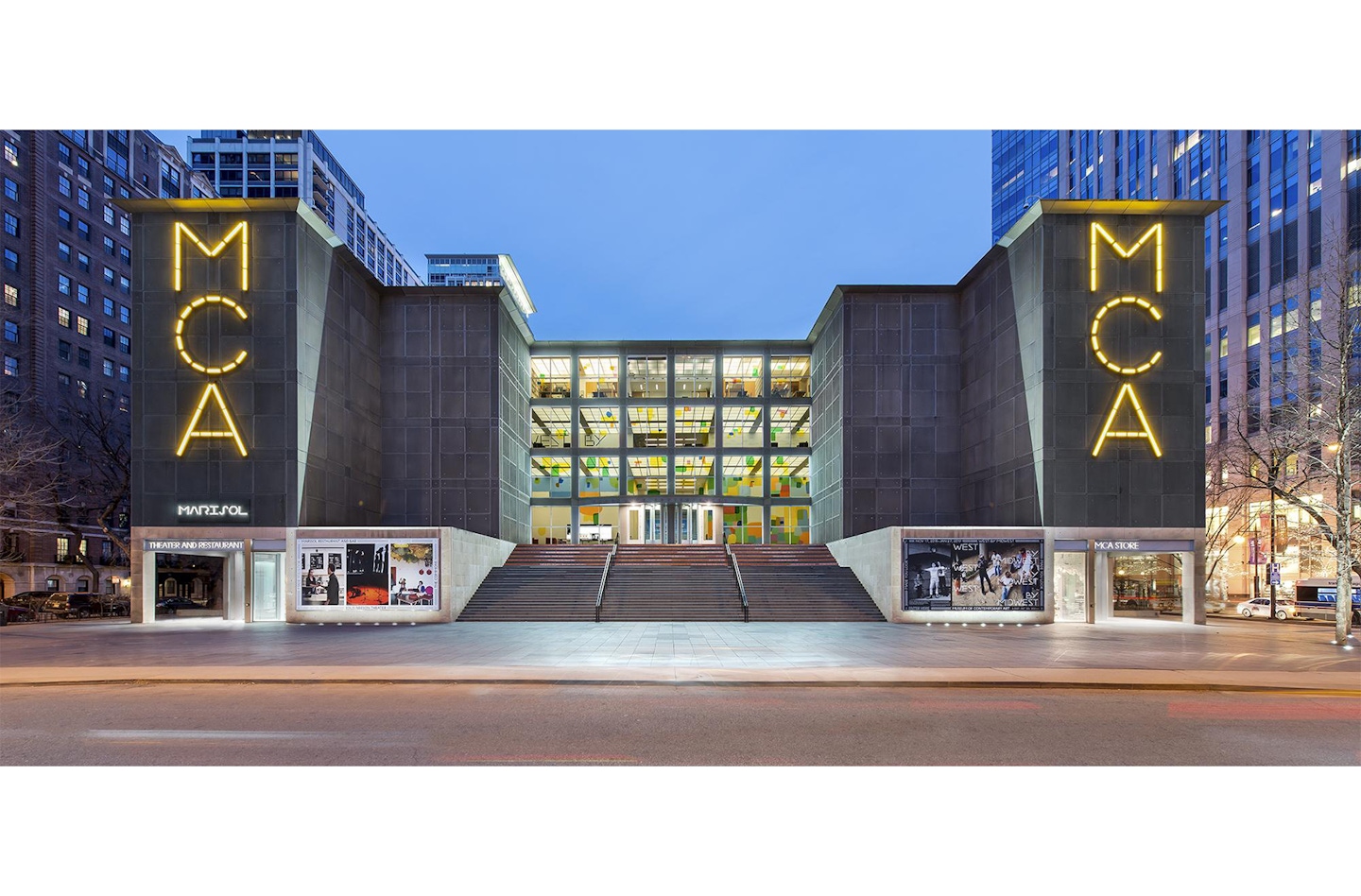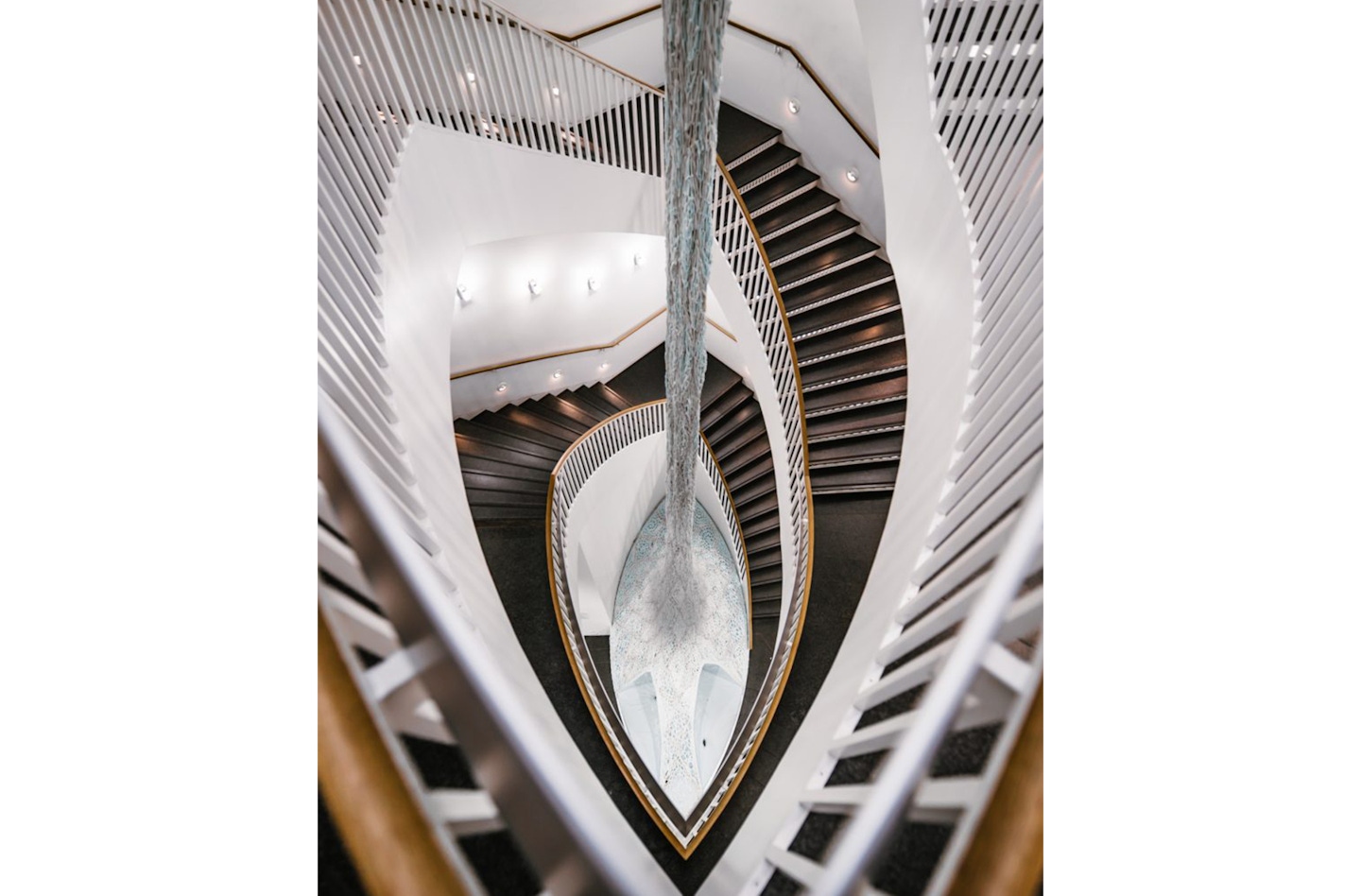As leader of the project team for the new 220,000 square foot Museum of Contemporary Art, Epstein served as both the associate architect and architect of record in collaboration with Joseph Kleihues, the designer of the new museum.
The museum provides 45,000 square feet of space. In addition to housing a significant collection of art, the museum also has an educational center, a 15,000 volume art library, a 350 seat auditorium, and a 34,000 square foot sculpture garden atop an underground parking structure. Including galleries, the museum contains ancillary facilities such as offices, a cafeteria and a museum store as a full complement to its role of community activities.
As architect and engineer of record, Epstein was responsible for the overall coordination and technical development of the contract documents as well as the key contact during field administration.
Epstein was also the civil engineer for the project. In this capacity, we were responsible for the sidewalk and streetscape design, street improvements, and underground utility coordination and connections. Special problems being addressed in the design were the presence of large diameter water intake tunnels and large diameter combined sewers that were located on the site. Coordination with the various city departments and relocation plans will be an integral part of the project. Also of concern was the truck access to the facility and maintenance of traffic which were addressed in the civil plans.




