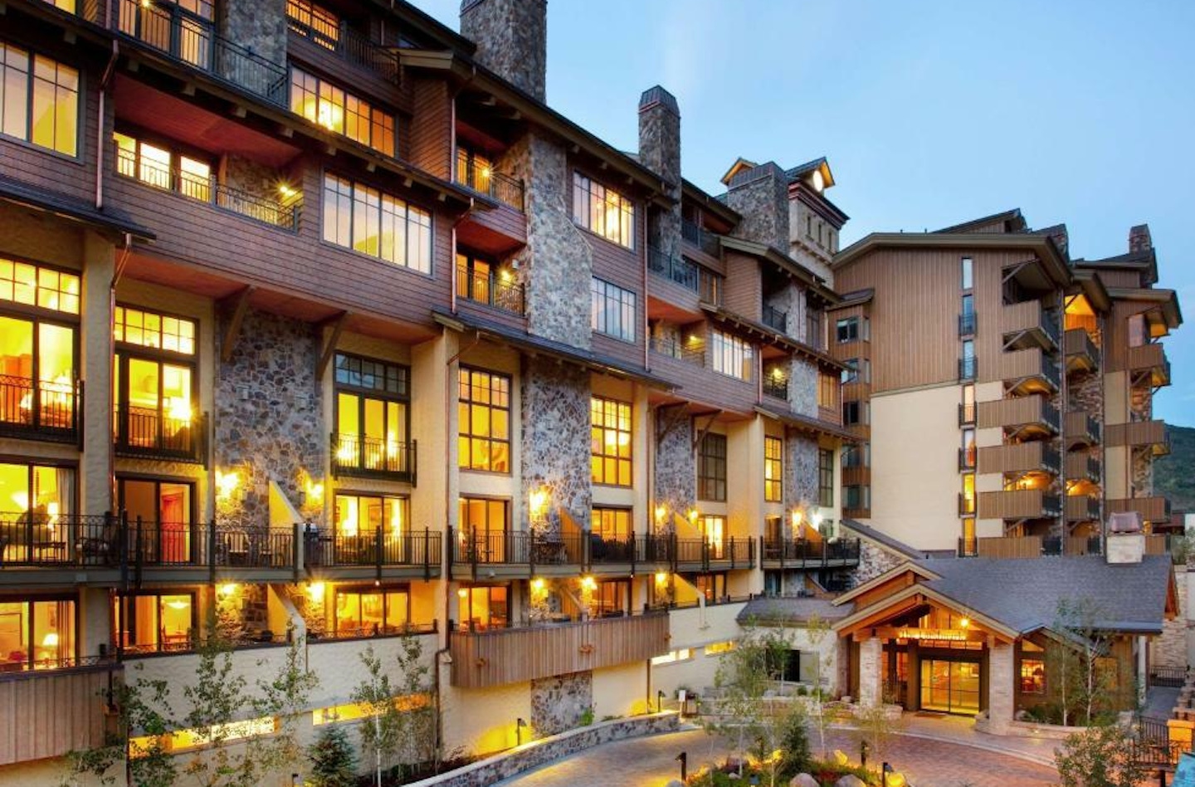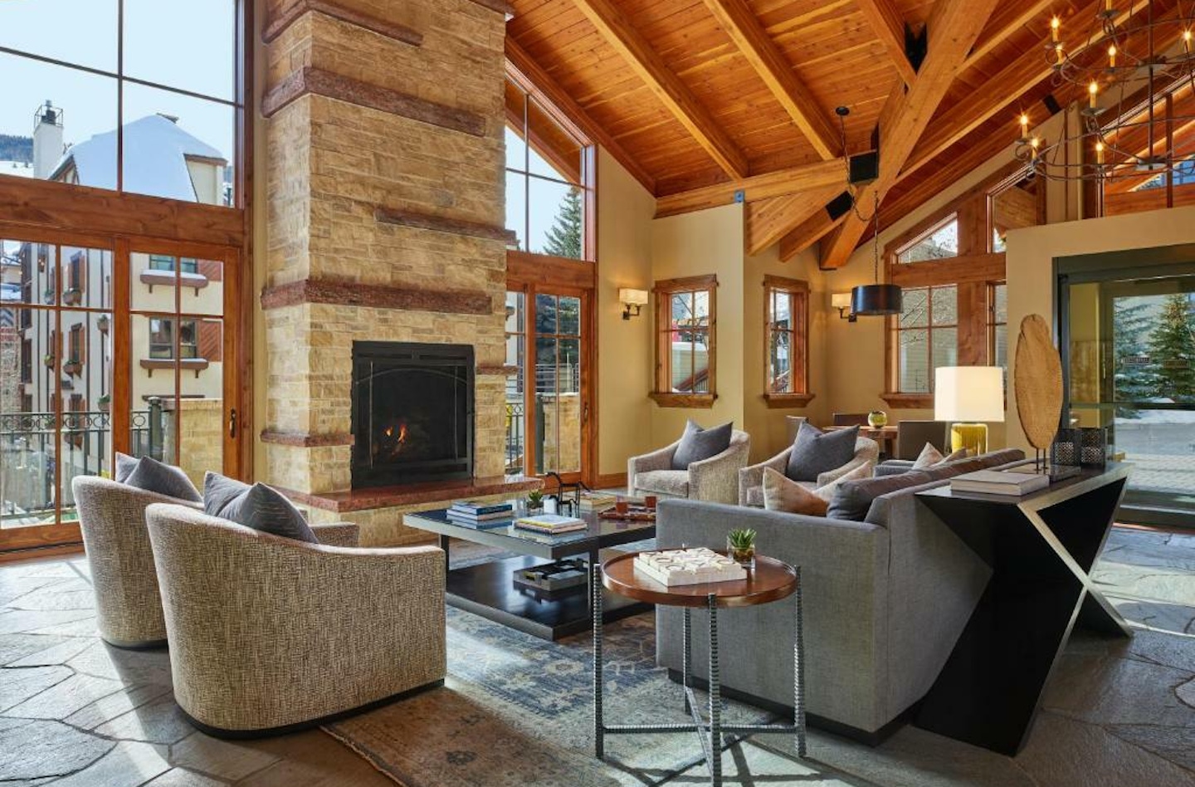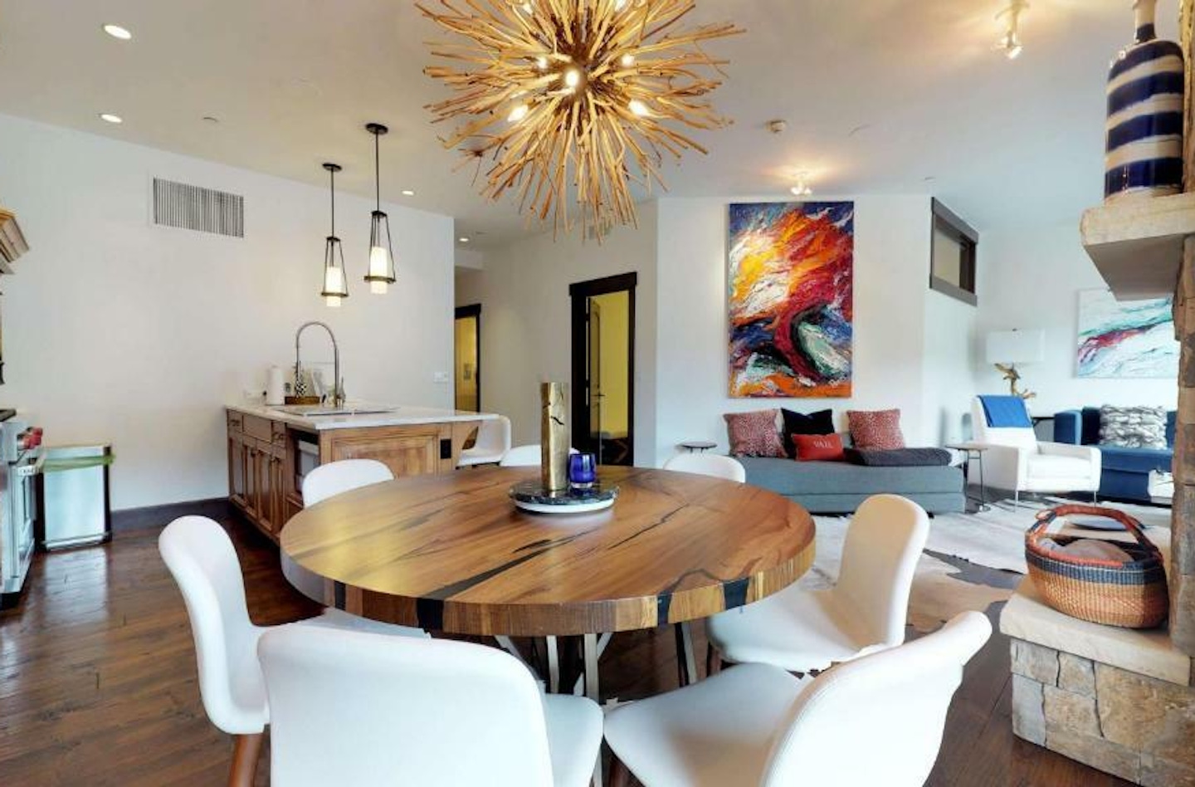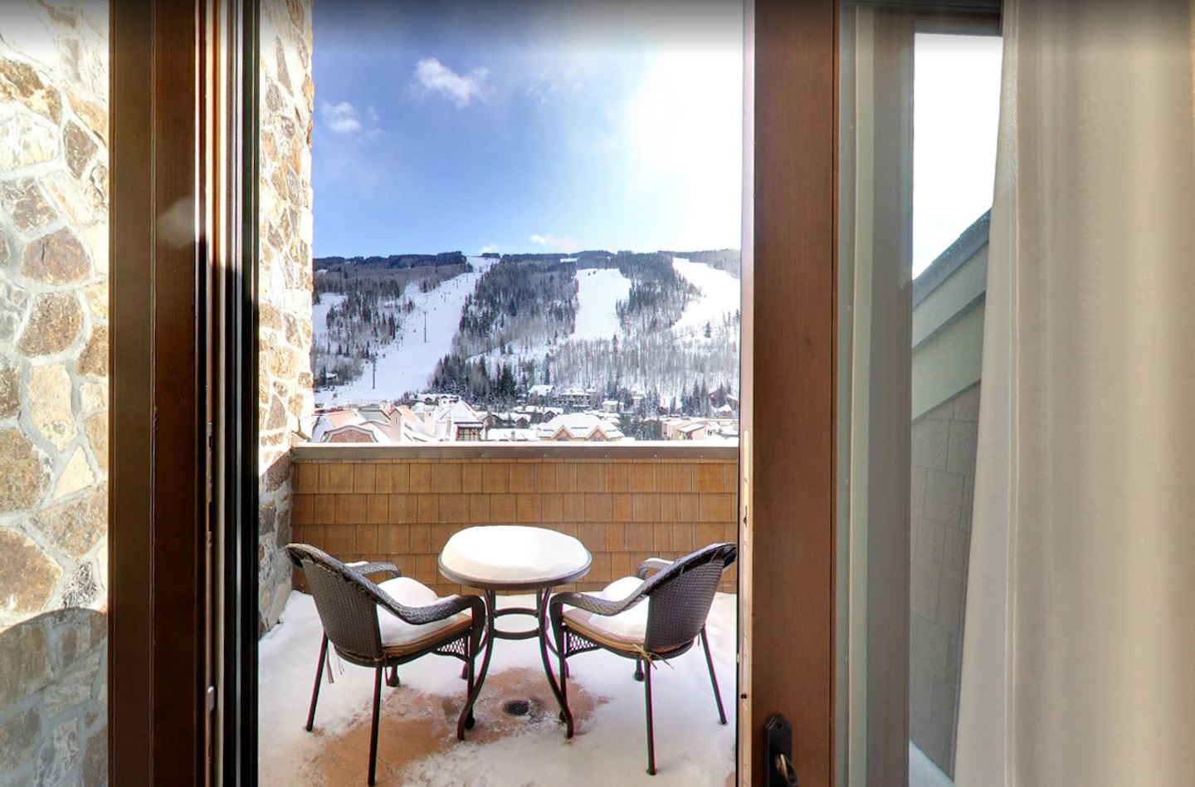Epstein was the architect of record for a 67,907-square-foot renovation and 28,041-aquare-foot addition to the existing Landmark Condominium development.
The work was comprised of a complete re-cladding of the existing 8-story high-rise tower, a 4-story addition over an existing 3-story grouping of townhomes also completely re-clad, and a new elevator tower and lobby building constructed to tie together the entire development.
Careful attention was paid to the aesthetic improvements to the development, the thermal and energy efficient improvements of the new exterior wall system, and the sound transmission control properties of the exterior glazing system.
Re-cladding of the exterior of the condominium tower was conducted in stages while the building remained occupied. Painstaking efforts were taken to reduce or eliminate noise and vibration, debris removal, and interruption of the users' routine.
The exterior façades received all new cladding including windows,
balcony railing, roofing including structural overbuilds. The exterior wall systems were constructed
using heavy gage steel stud framing with a combination of natural stone, fiber
cement siding and trim.
Fritzlen Pierce Architects was the design architect for this renovation and addition.









