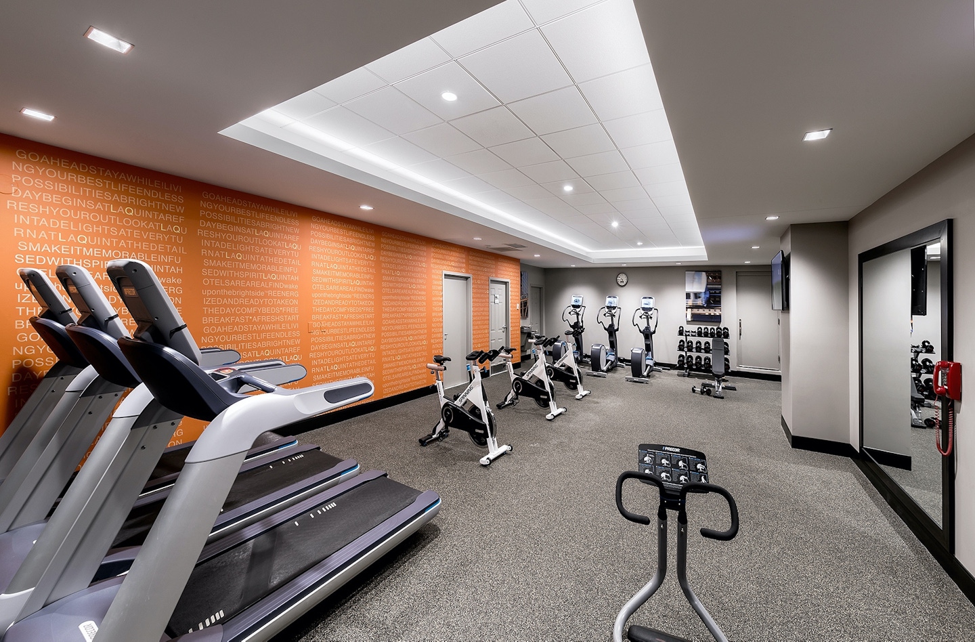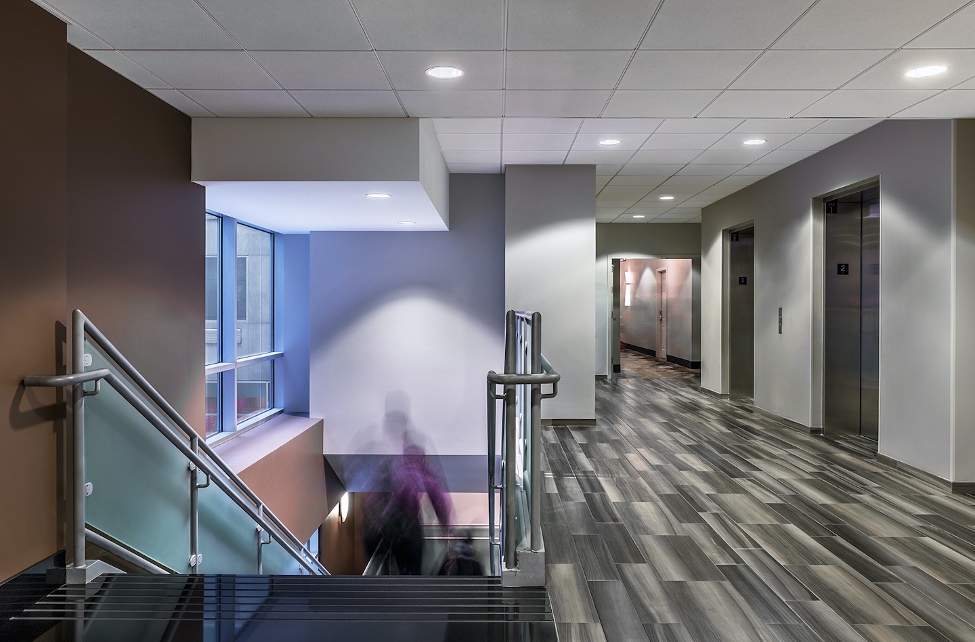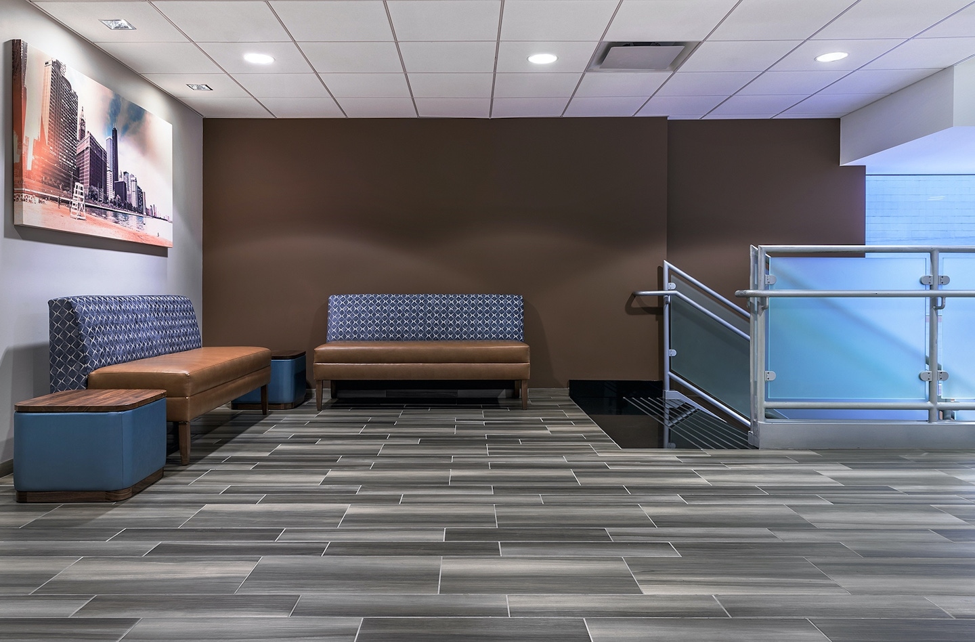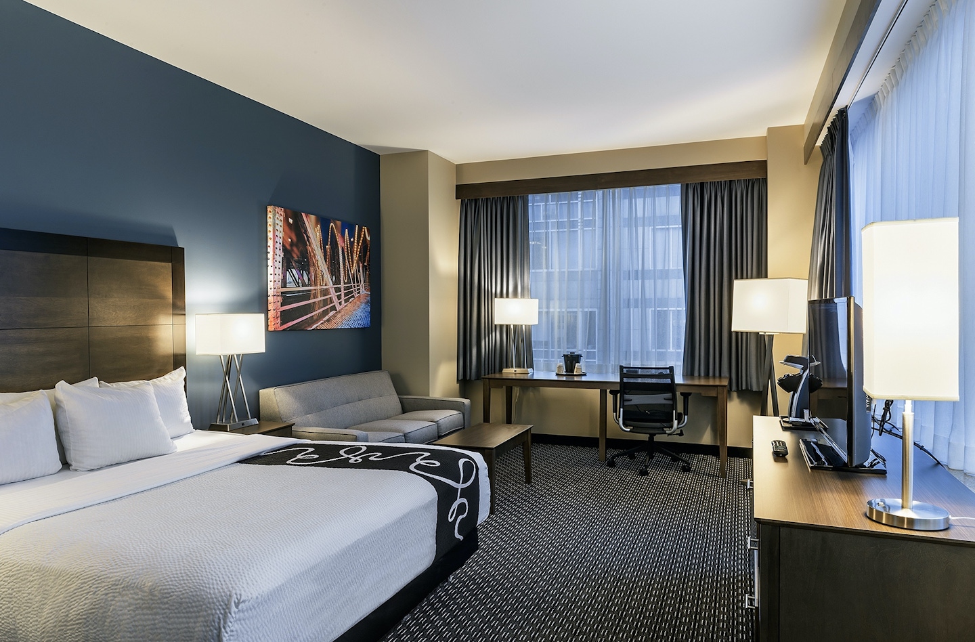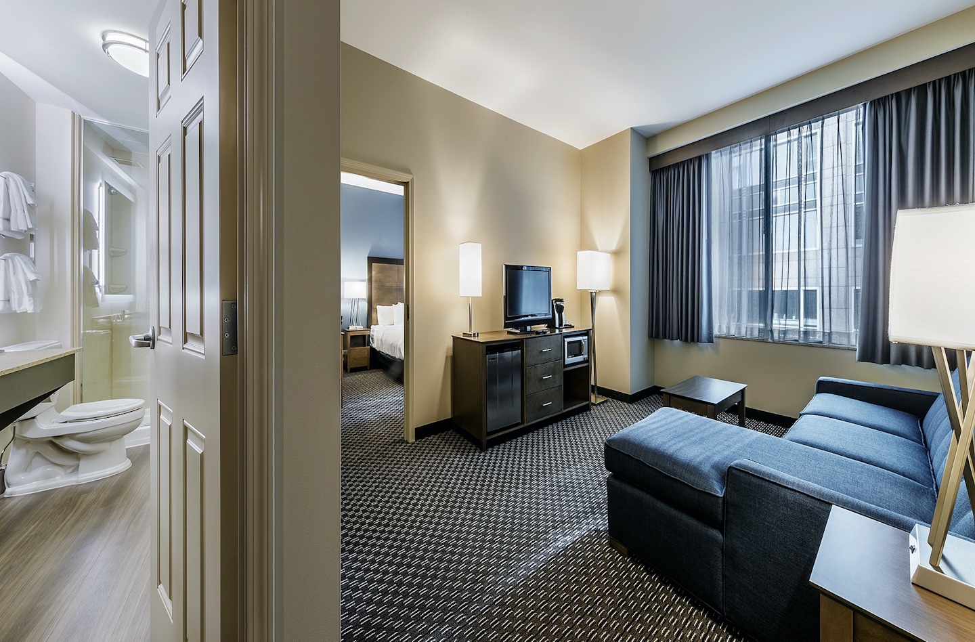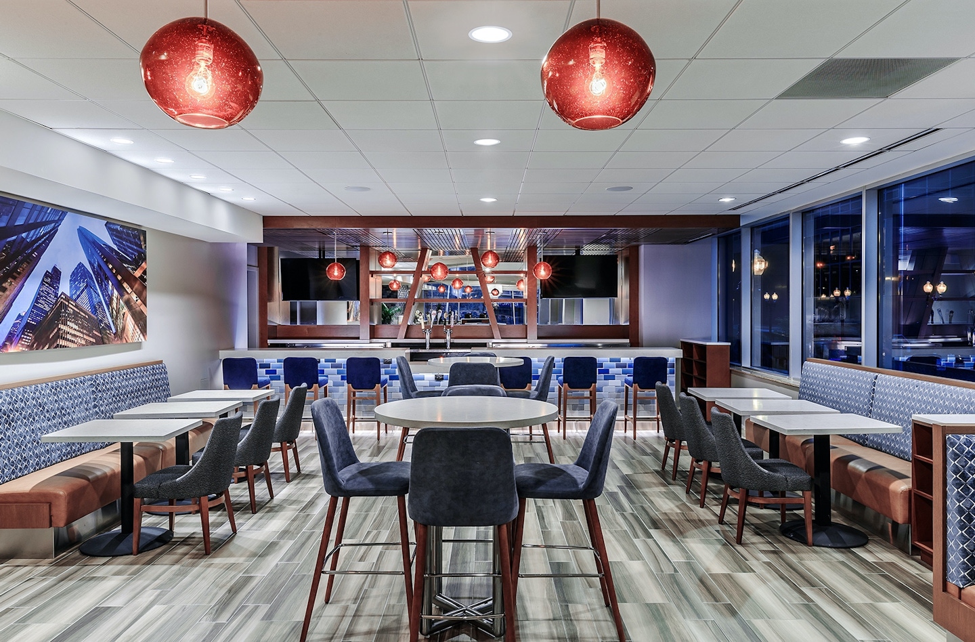Epstein provided Architect of Record, and MEP engineering and lighting design services for this project.
Epstein's work focused on implementing the approved schematic design solution for delivering new pre-function meeting rooms, relocating the business center, converting the exiting pool into a fitness center and converting the existing fitness center into a boardroom.
In addition, Epstein's architects and engineers were responsible for renovating La Quinta's level one reception, designing a new sundries shop, developing plans for a new bar and expanded kitchen, as well as modifications to the public corridor, public restrooms, and pool deck.
Epstein also renovated the breakfast area and modified the elevator cabs on level two.


