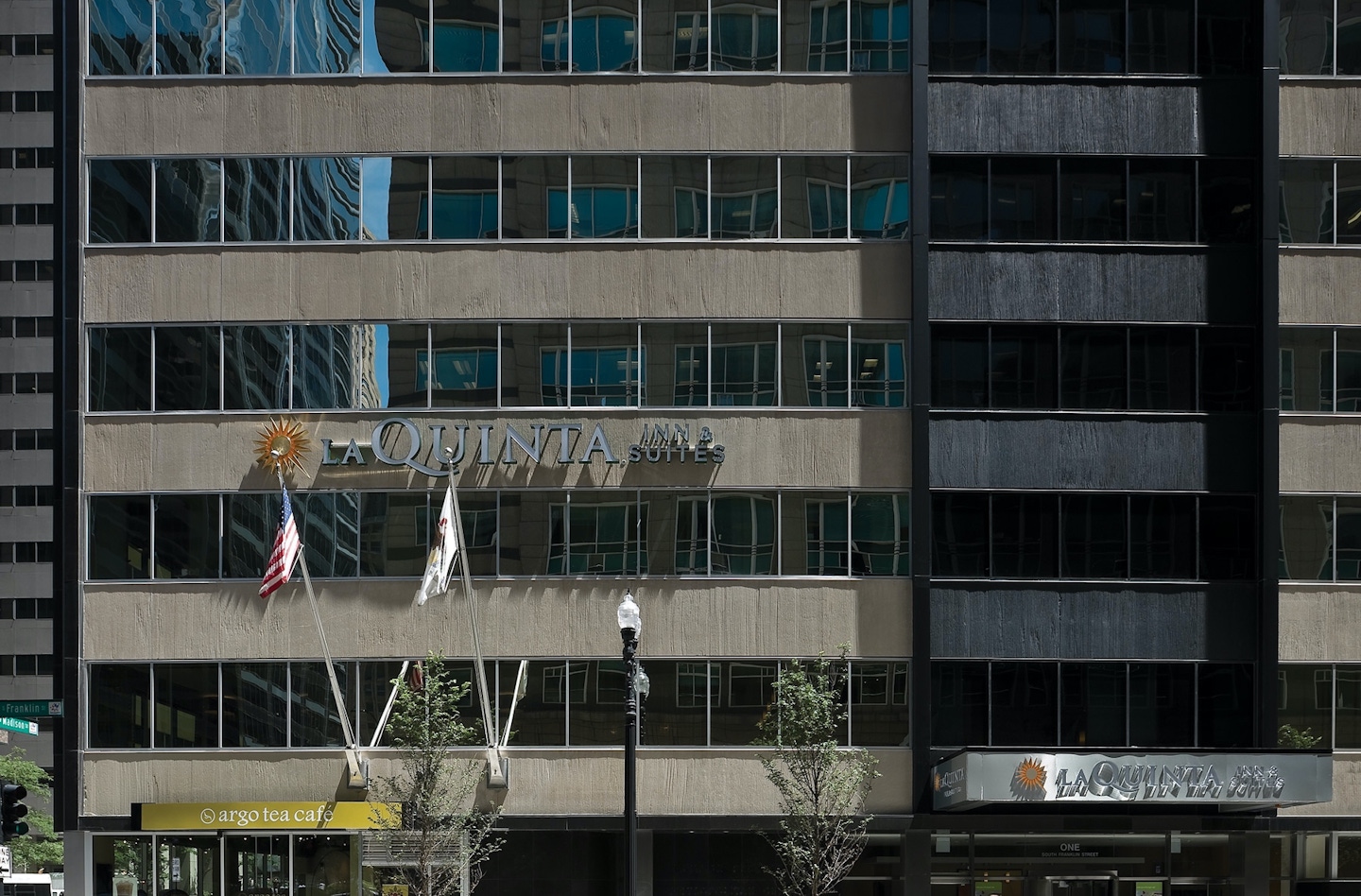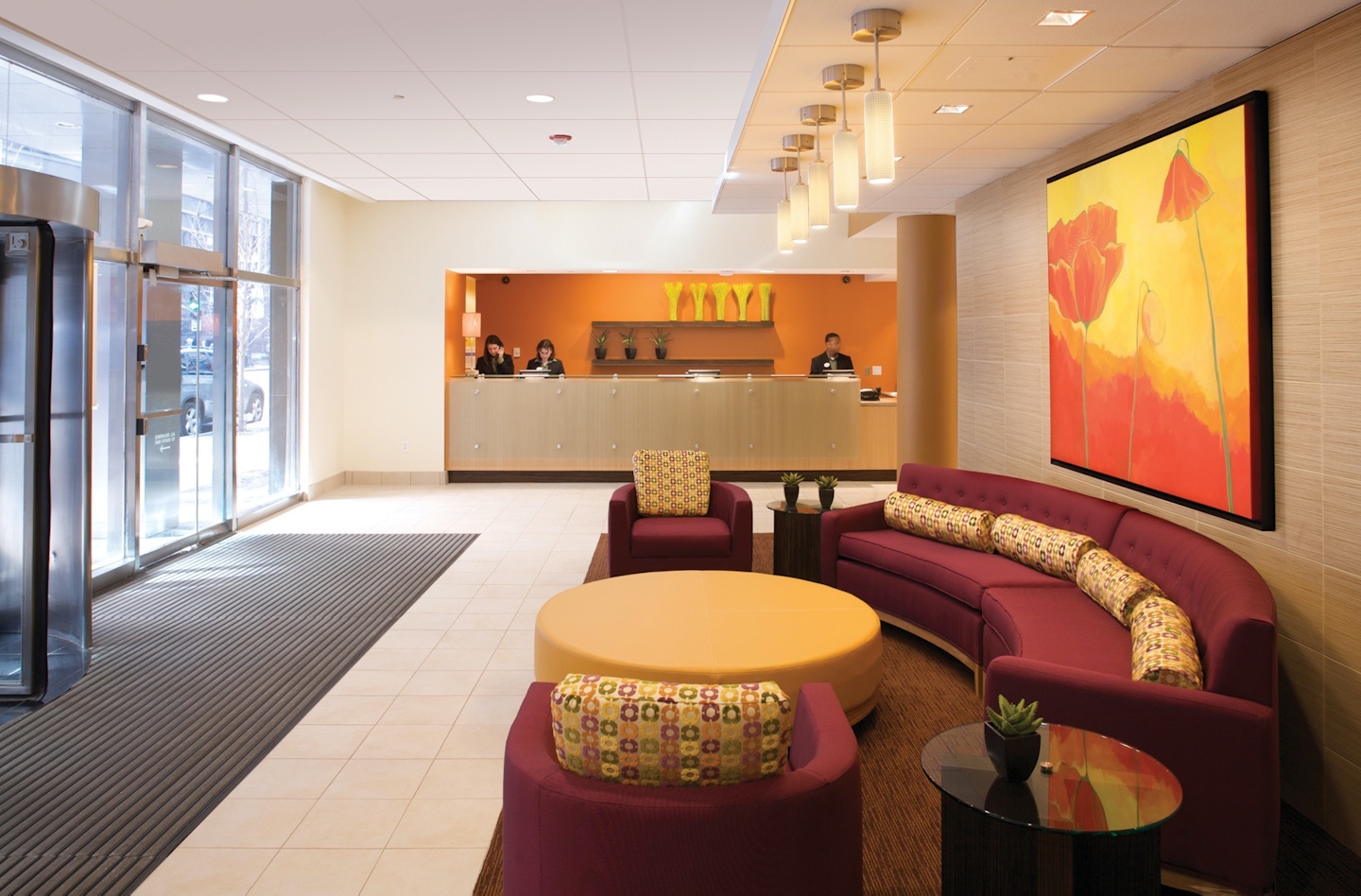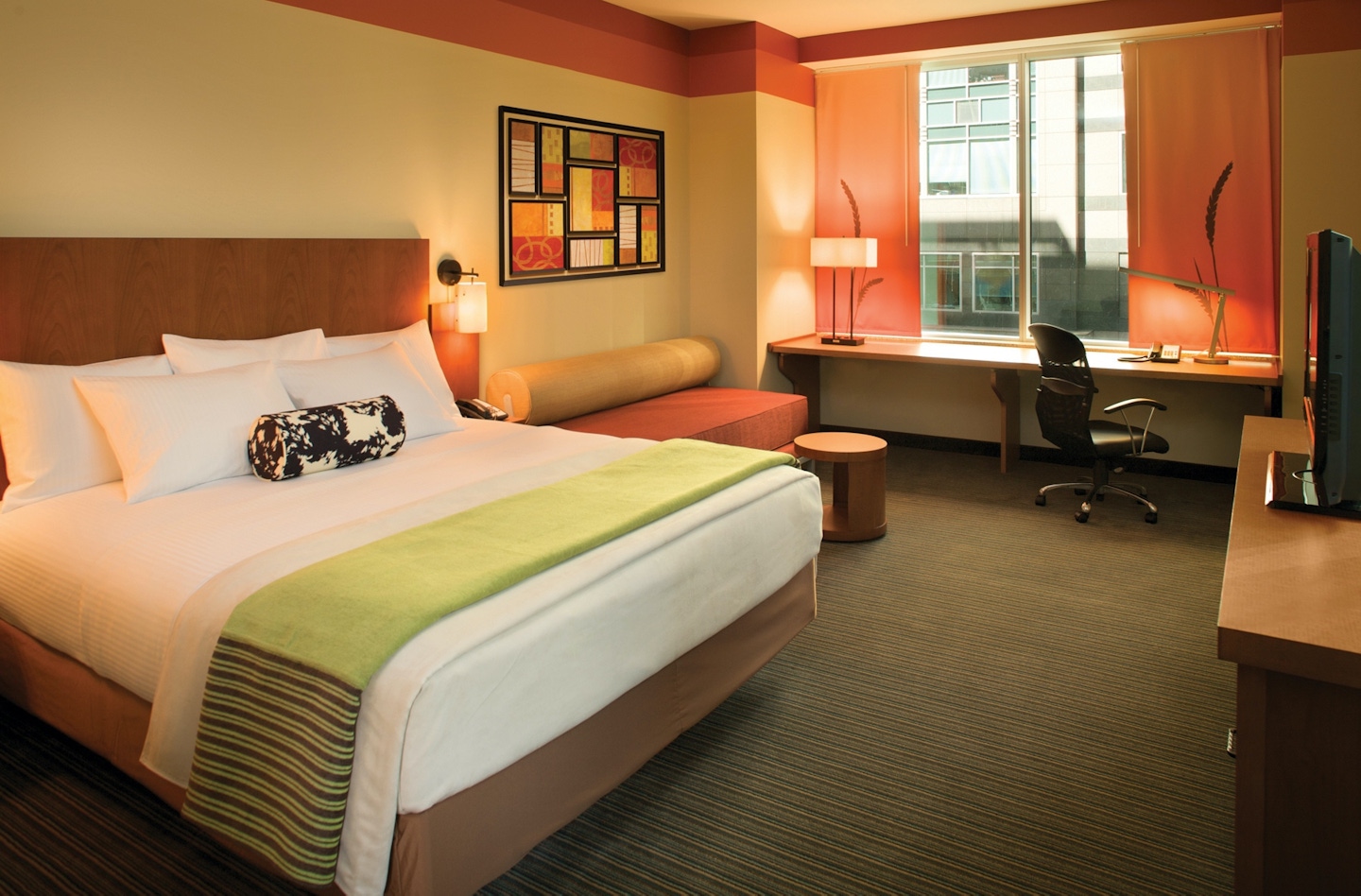Epstein provided architectural, MEPFP and structural engineering design services for the extensive renovation and expansion of the existing 9-story Jewish Federation of Metropolitan Chicago office building into a La Quinta Inn & Suites.
The expansion, prominently located at the corner of Franklin and Madison Streets in downtown Chicago, includes the additions of two new 9-story towers attached to the building so as to create a private landscaped courtyard. The new Hotel includes 241 Total Guest Rooms & Suites, an indoor pool/spa and 1,670 square feet of conference meeting rooms.
Additionally, there is 3,600 square feet of Retail Space, a 1,900 square foot Breakfast Room, an In-House Commercial Laundry Facility, as well as a landscaped Green Roof.




