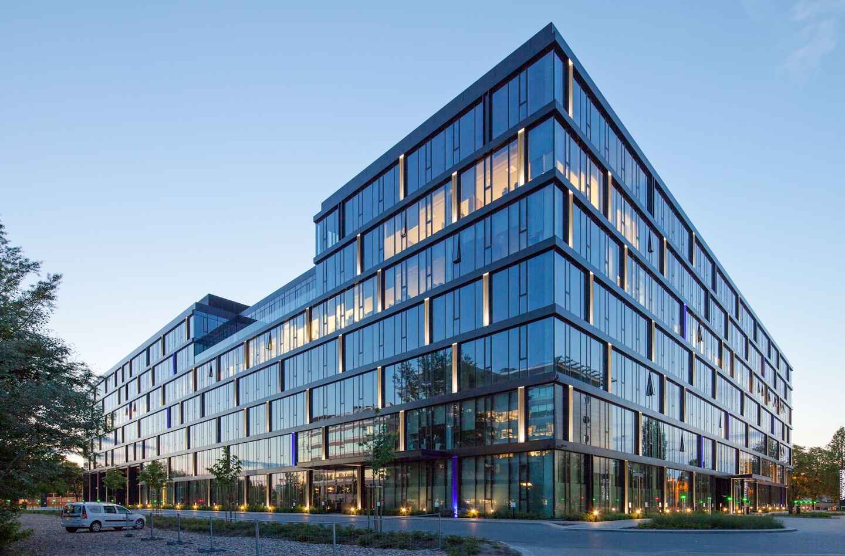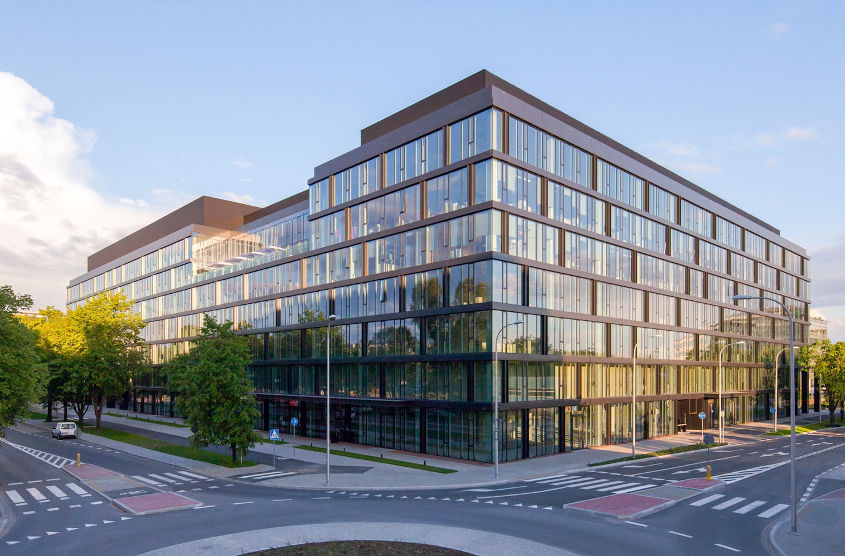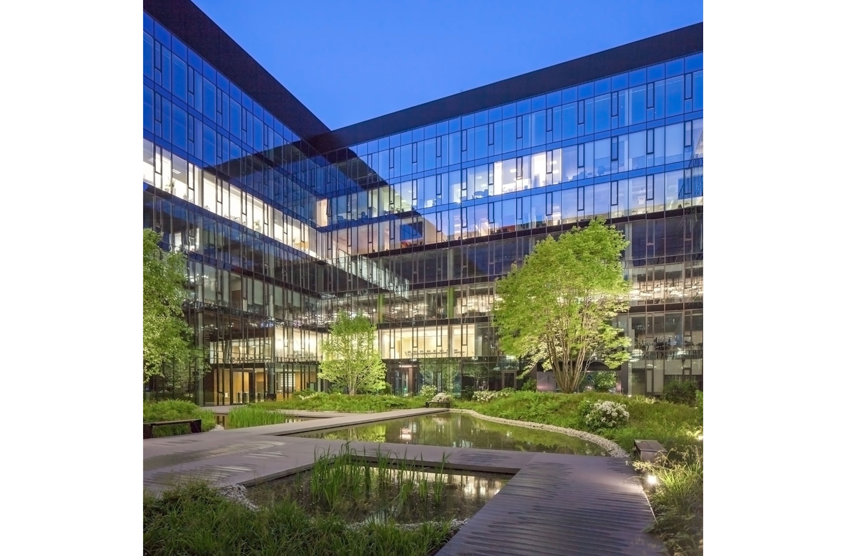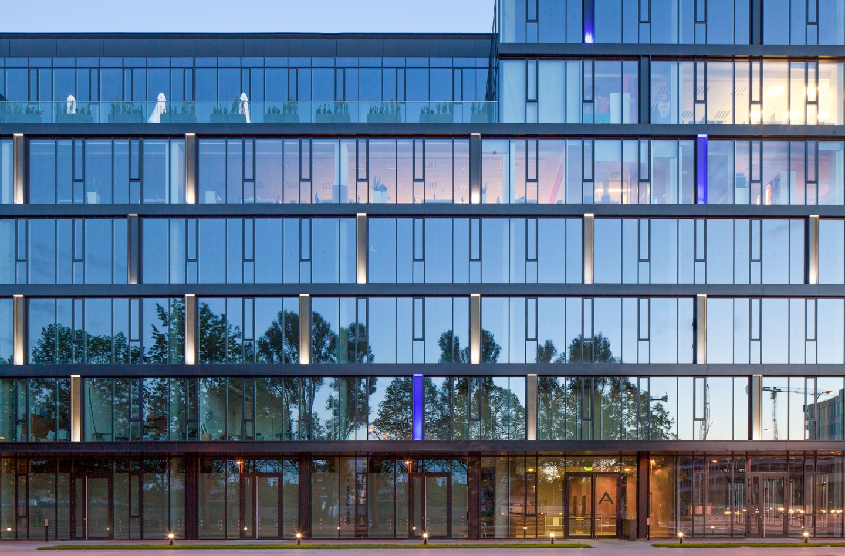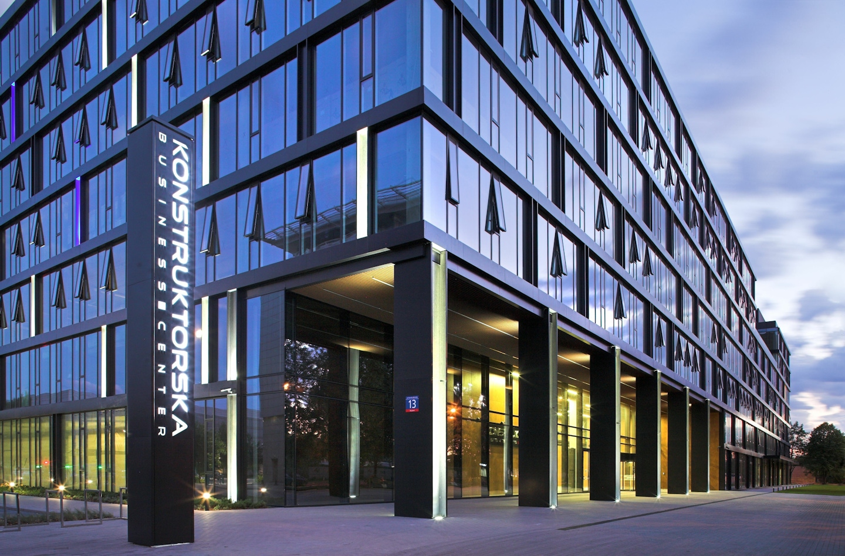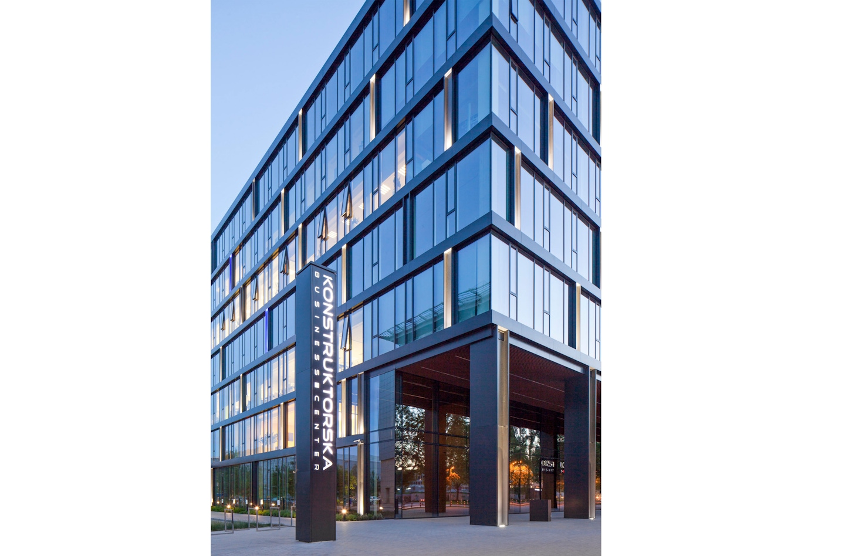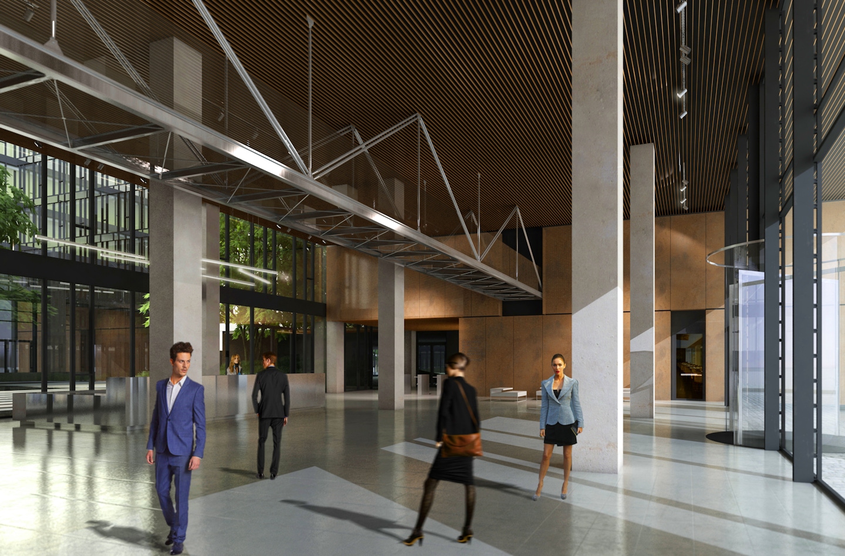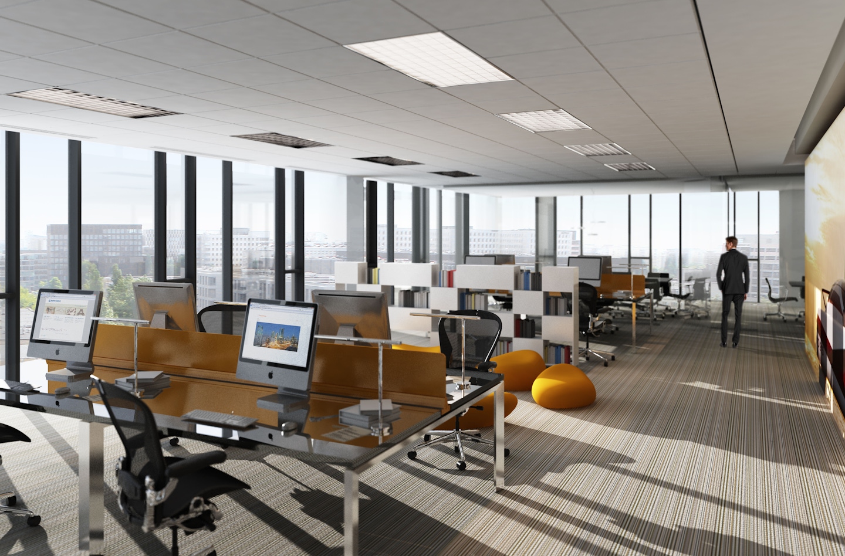Epstein provided architectural, interior design, and MEP and structural engineering services for this €90M ($116 million), 48,000 square meter (516,667 square feet), 7-story office building.
Epstein’s staff also served as the design site supervisor during construction and provided a BREEAM (Europe’s version of LEED) assessment for the facility.
The Konstruktorska Business Center (KBC) features both Class-A office space and high-end retail space as well as an underground garage that provides more than 1,000 parking spaces. KBC features a fully-glazed façade, which provides the maximum amount of daylight and increases the efficiency of the building's office space.
KBC features operable windows in every room, helping provide individual comfort for all of the building's tenants. The internal patios are fully landscaped and KBC also features a 2-story reception lobby with skybridges. Thanks to the largest floorplate in Warsaw and its six internal cores, KBC also offers unique flexibility in the interior design of the offices.
The building was designed to receive BREEAM certification and, therefore, a strong emphasis was put on sustainability throughout the design phase. KBC was also designed to minimize the impact on the natural environment and reduce the energy consumption through the sourcing of green building materials as well as highly-efficient building management systems. KBC also provides 33 electric car charging stations for its tenants and the building is solely supplied energy from renewable sources (wind farm).

