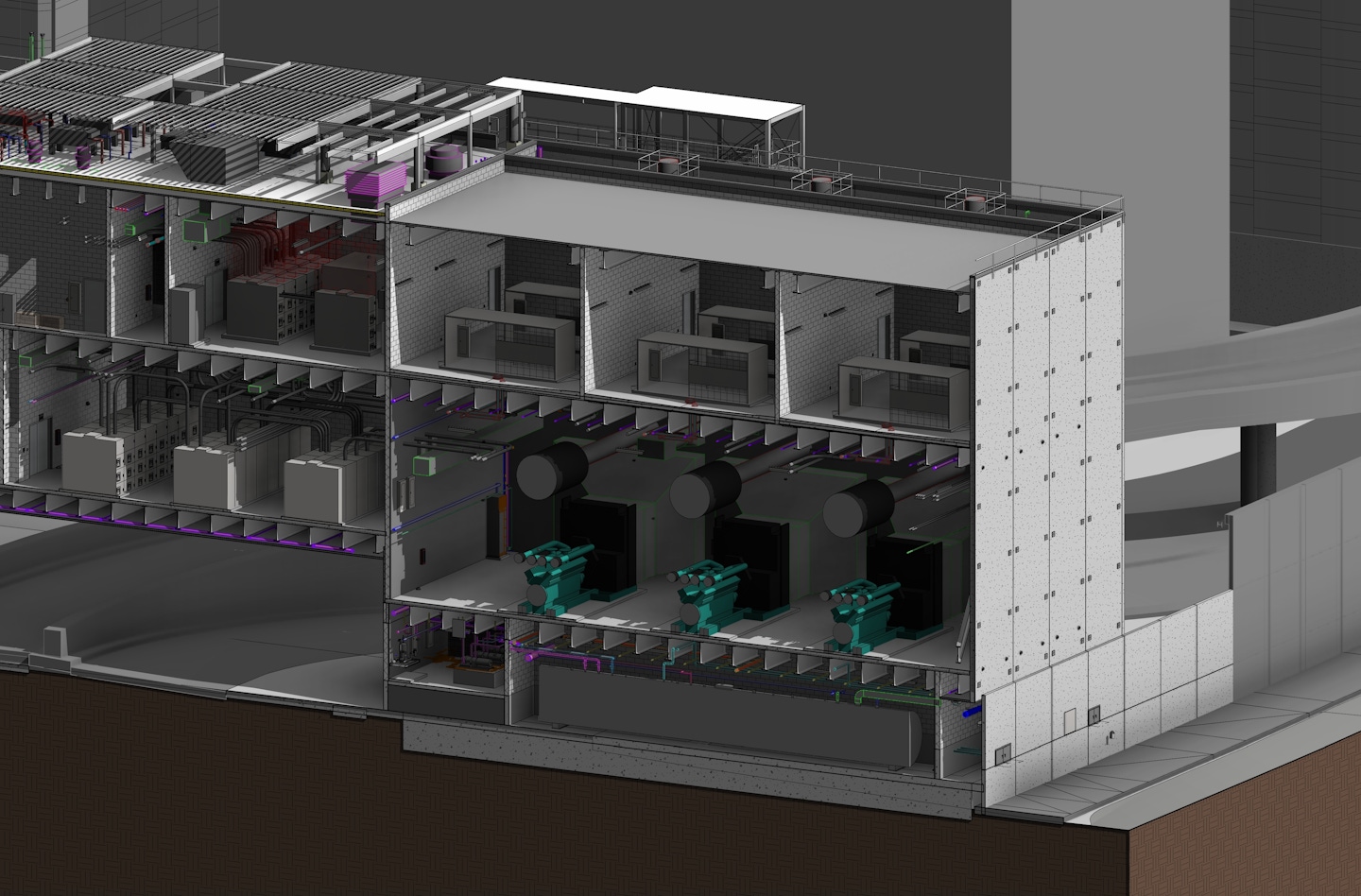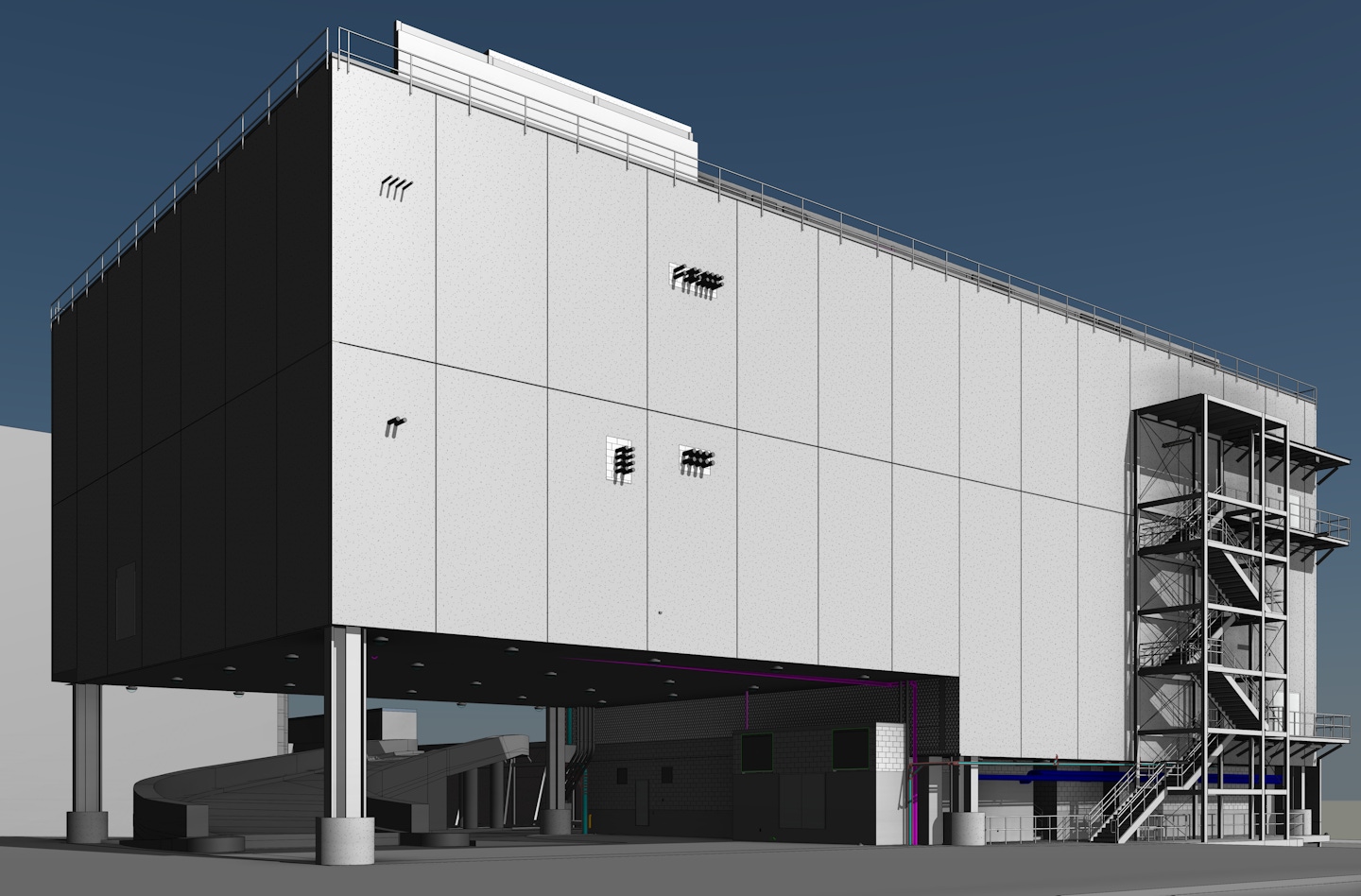Epstein served as the design architect and structural engineer for the Jacob K. Javits Convention Center Transformer Building.
As part of the larger effort to expand the Javits Center, the Transformer Building provides essential electrical infrastructure to power the six city blocks that comprise the Javits’ campus on the west side of Manhattan.
The complexities of constructing this building do not end with the miles of pipe and wire coursing through its interior. Careful coordination was required related to the adjacent Expansion and Truck Marshalling buildings into which the Transformer Building became integrated.
The building itself consists of a structural steel frame with two supported levels, and the floors are concrete slab on metal deck supported by steel beams with composite studs. The foundation system consists of six straight shaft caissons drilled into the underlying bedrock to span over the Lincoln Tunnel while avoiding underground utilities and the equipment of the existing transformer yard, all of which remain in operation throughout construction.



