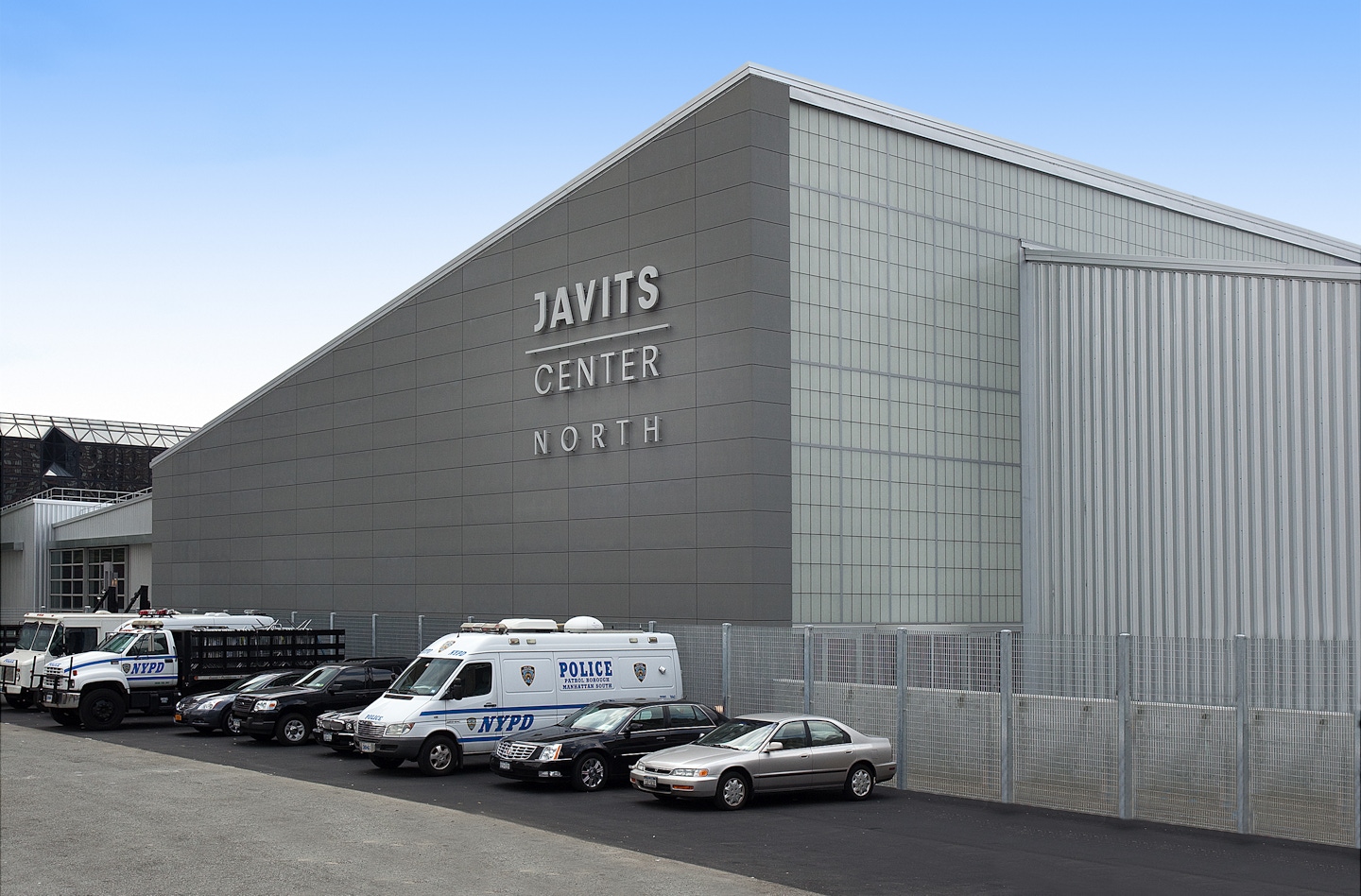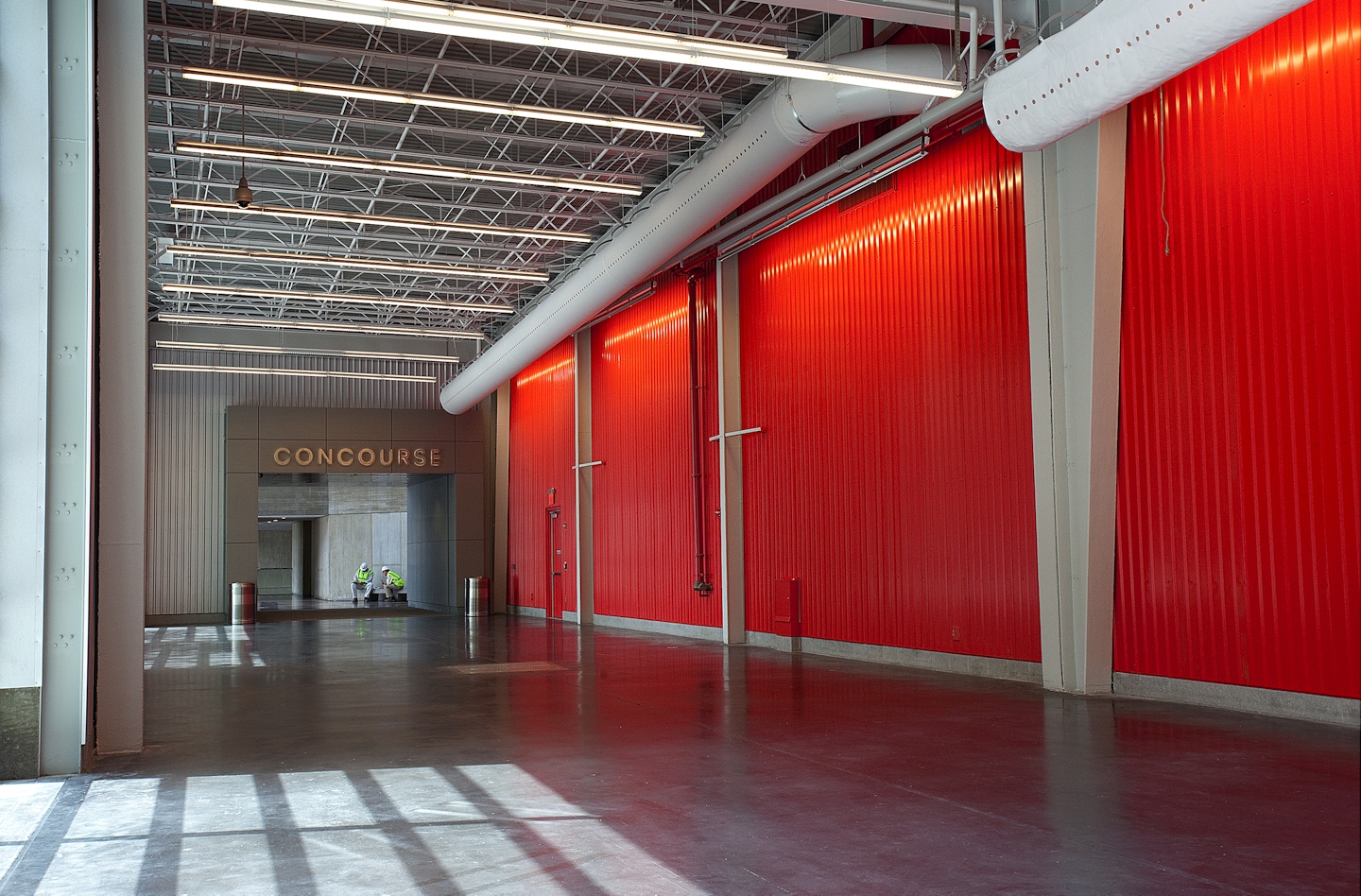The North Hall enabled the Javits Convention Center to remain open and fully operational while maintaining the same amount of exhibition space during the main facility’s major renovation, which required portions of the building to be taken out of service. When the renovation was complete in 2013, the North Hall, with its 40,000 square feet of new exhibition space, remained in service and complemented Javits’ existing operations.
Access to the new North Hall is provided through a 15-foot-wide connecting corridor that links the expansion to the main Javits building at the Level 2 Concourse. Much of the natural light comes through this corridor, called the Link, which features large glass garage-style doors stretch across the east wall, and red west walls lend a shot of color. Additional access is provided to the North Hall through entrances at 39th and 40th Streets which allows for independent use of the facility.
A plaza is also located along the southern edge of the North Hall to allow for loading and unloading of privately operated vehicles, as well as providing space for seasonal outdoor functions. A truck court and loading docks are also located directly off Route 9A adjacent to the existing loading docks.



