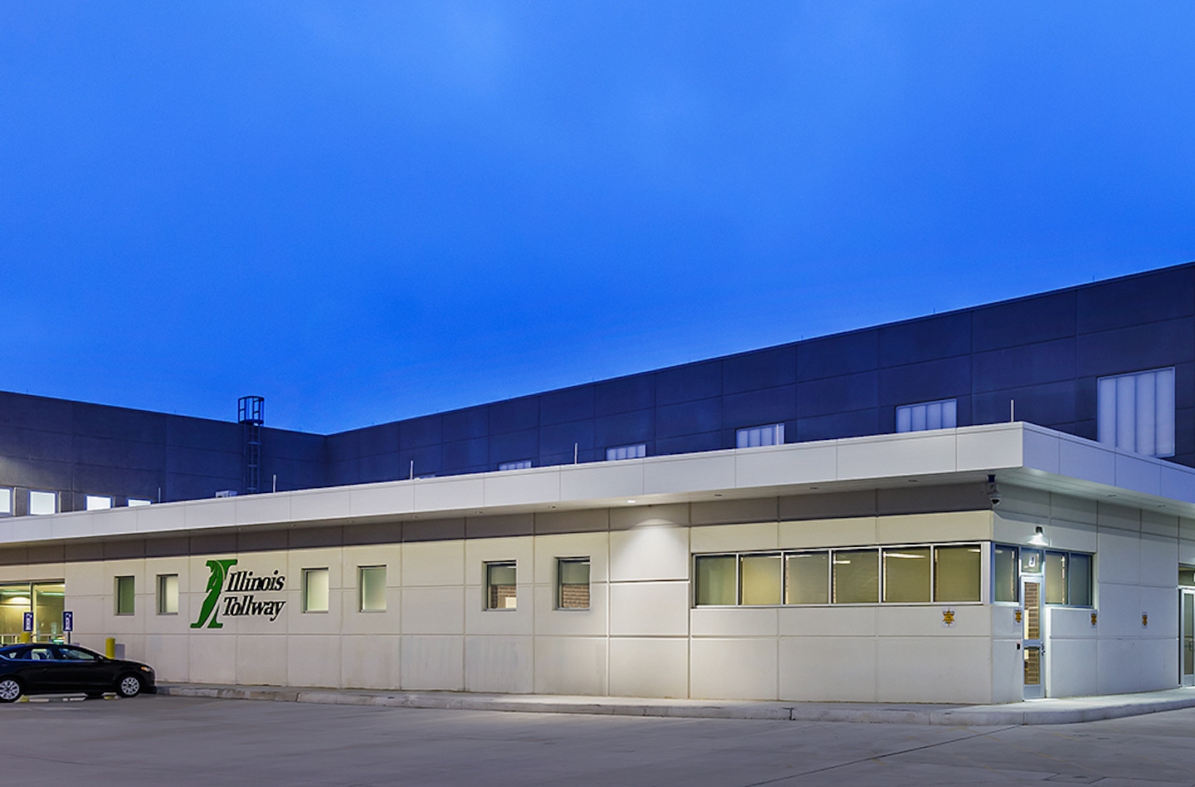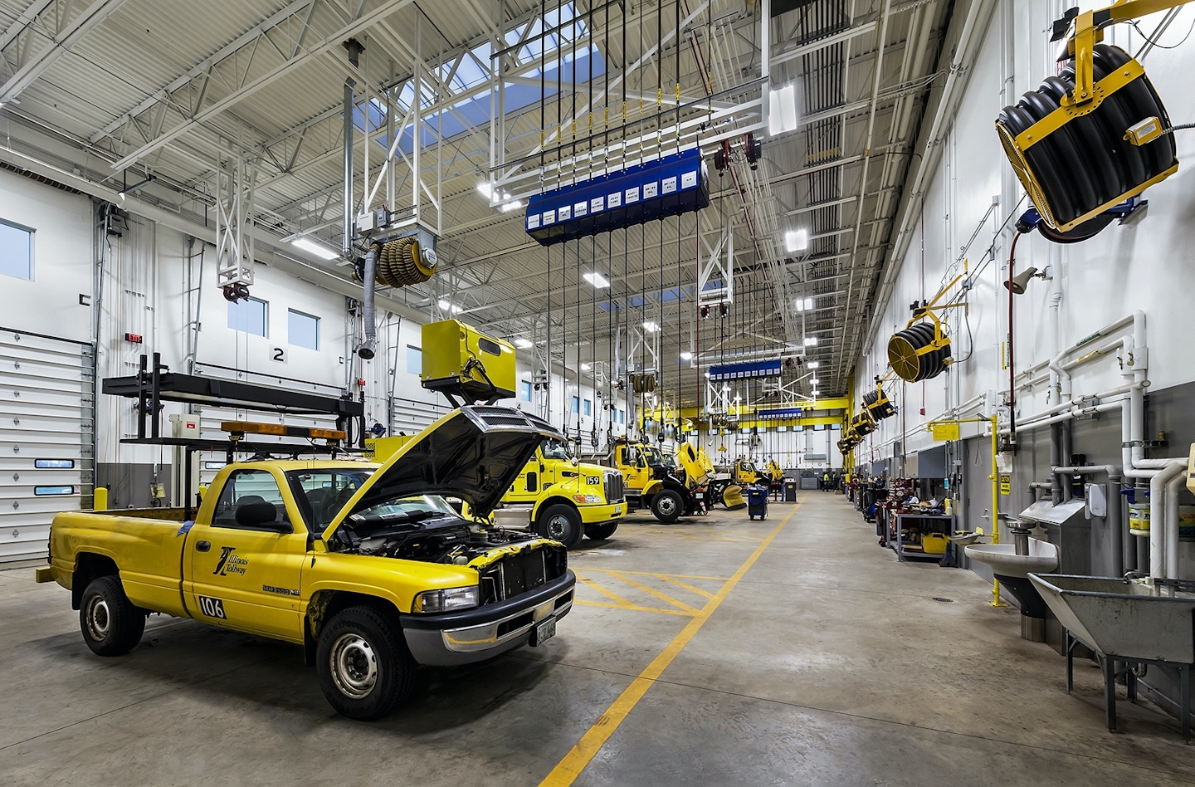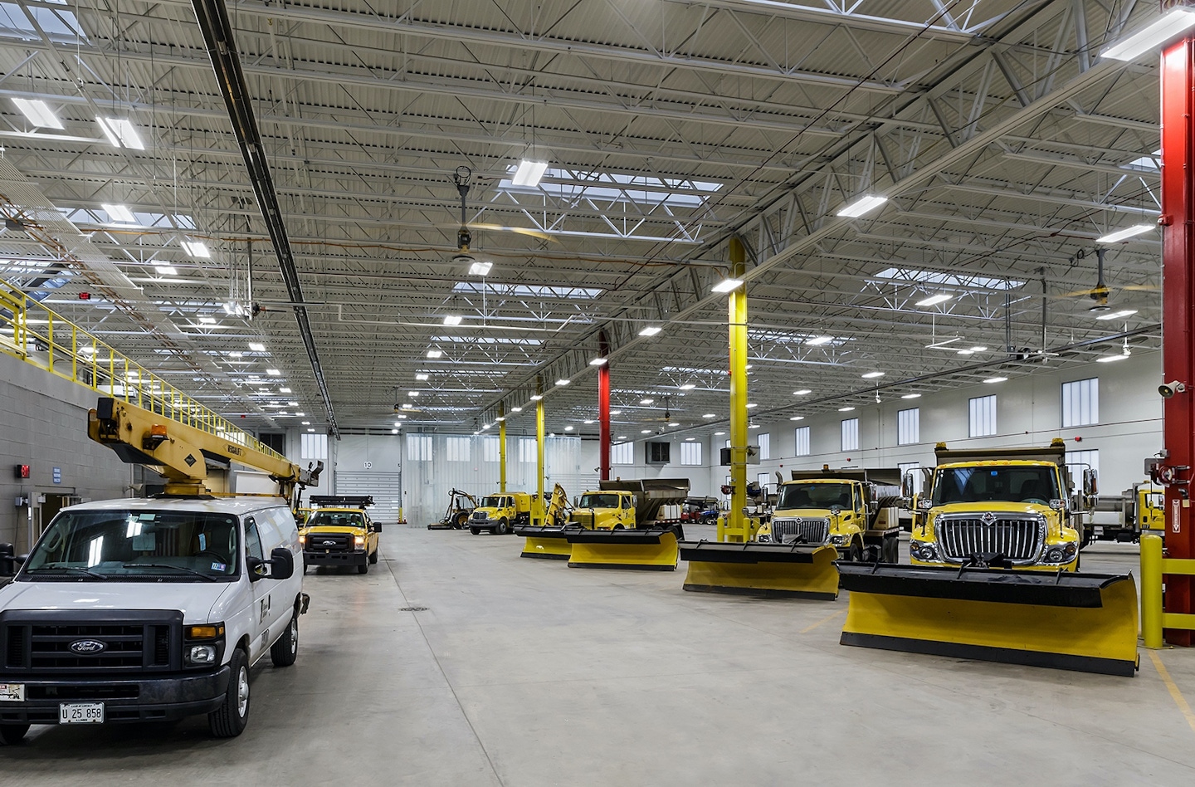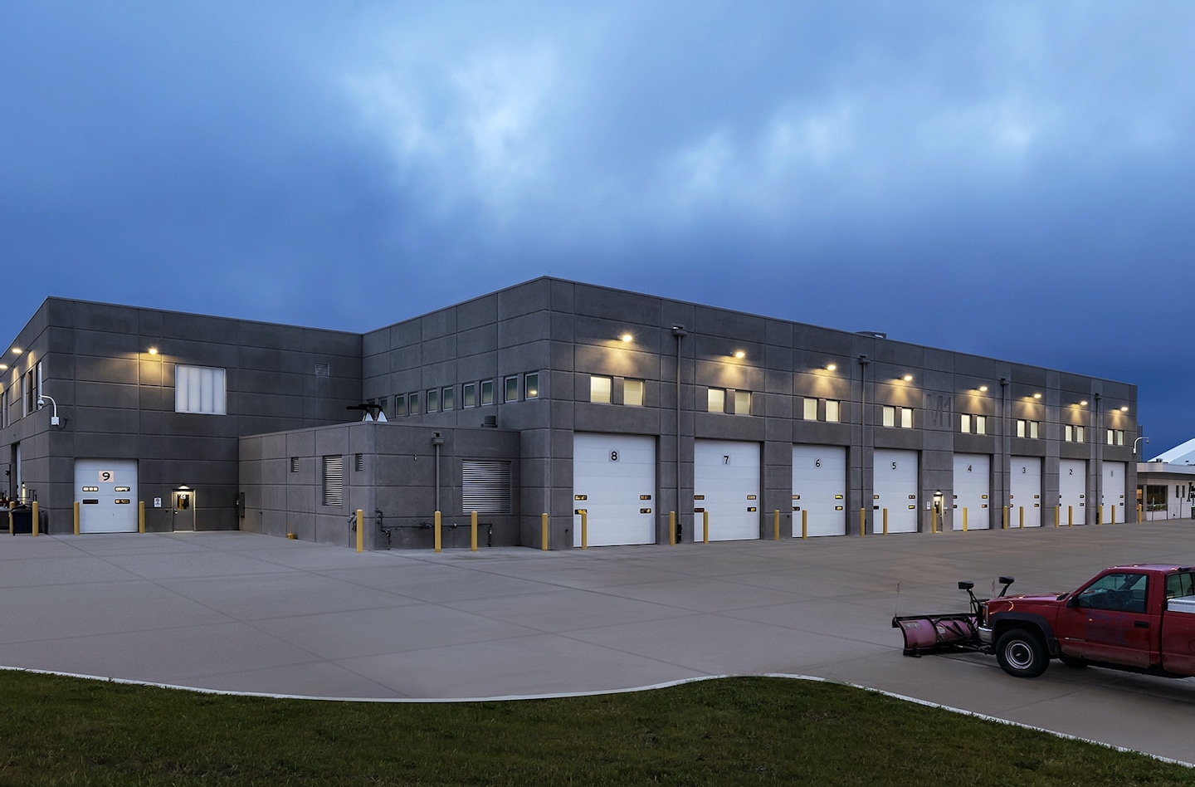The M-1 project in Alsip, Illinois, at Cicero Avenue and I-294, was the first site to be addressed in a systemwide Maintenance Facility program planned, designed and engineered by Epstein for the Illinois Tollway.
The M-1 building is a 94,383 square foot maintenance facility located on an existing 10-acre site. The facility utilized the design-bid-build delivery method and achieved LEED-NC Gold certification. The existing M-1 site consisted of a maintenance shed of 9,516 square feet, an R&S building of 10,800 square feet, a salt dome of some 36,400 square feet, and a fuel island. The original salt dome and fuel island remained.
The M-1 project scope called for a carefully phased project in which the new building construction and site development could not interfere with the critical activities and functions of the facility. This approximately 230 by 400 maintenance building houses 57,043 square feet of truck and equipment parking and a welding shop; 15,732 square feet of parts, storage, management offices; a storage mezzanine; and a functionally connected, eight bay truck maintenance garage of some 11,151 square feet. An administrative support area of 6,045 square feet houses an independent State Highway Patrol facility and Tollway driver support including locker rooms and a break/small assembly area for daily and emergency storm logistic briefings.
M-1's exterior envelope was designed with low maintenance, durable, insulated structural precast panels in subtle shades of white and grey to reflect the three distinct functions of the facility. The precast and all exposed surfaces have been detailed to combat the highly corrosive environment of an operation exposed to salt dust, mist, and residue 24/7.





