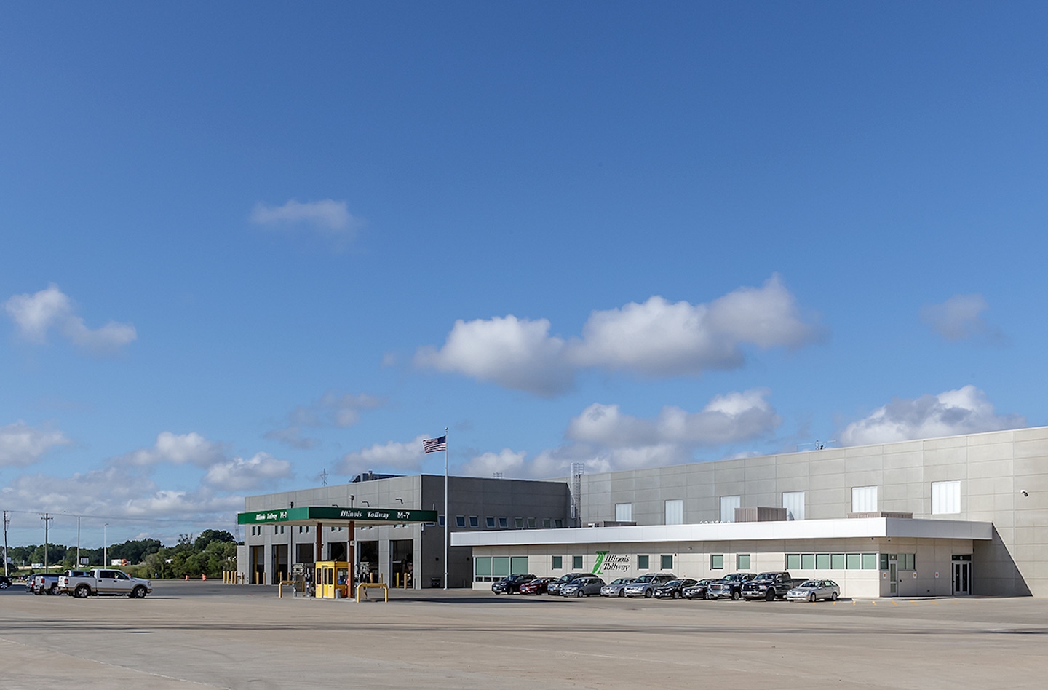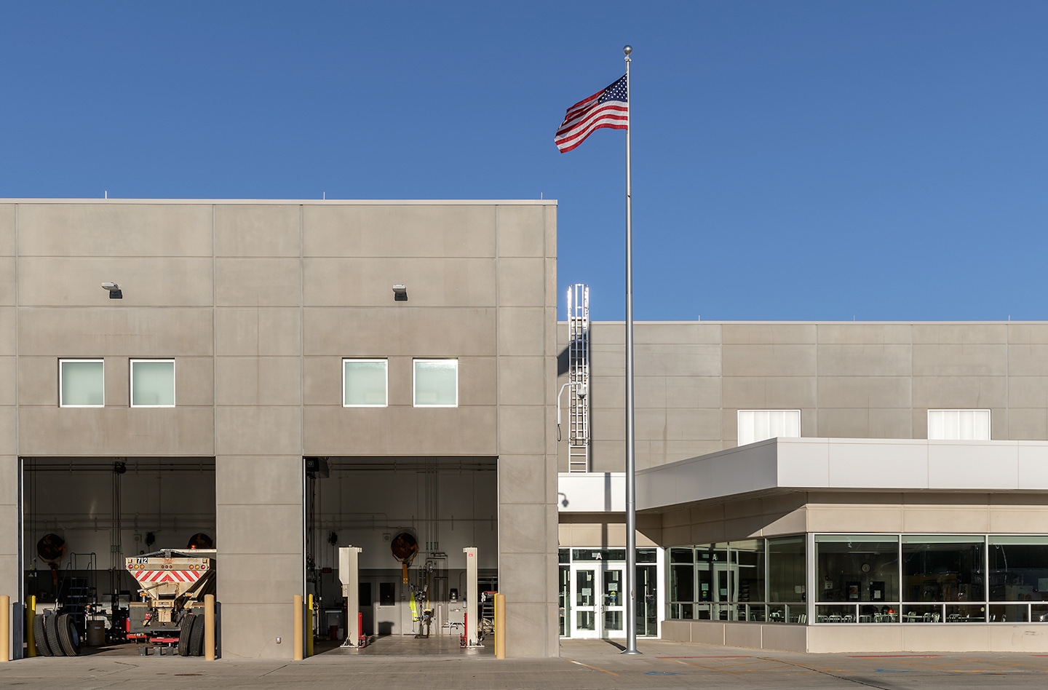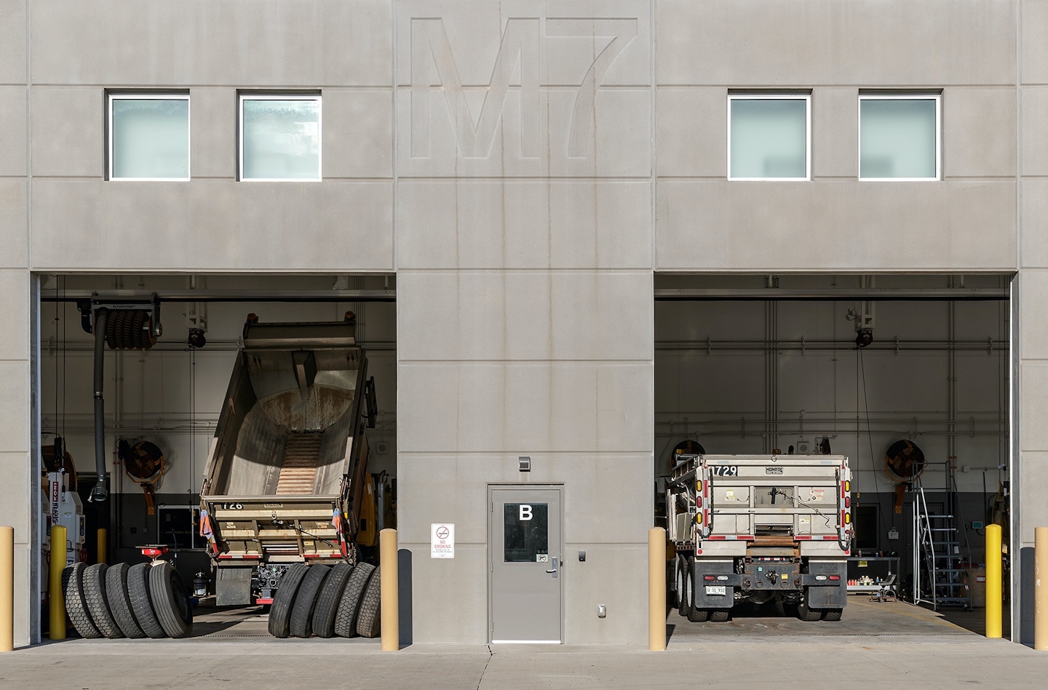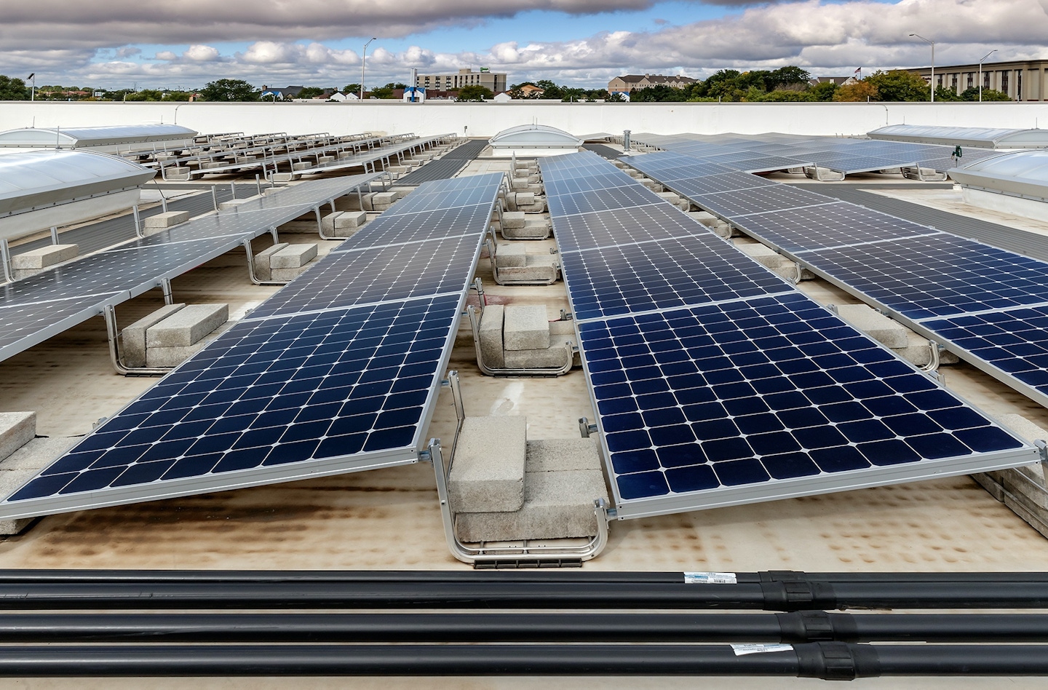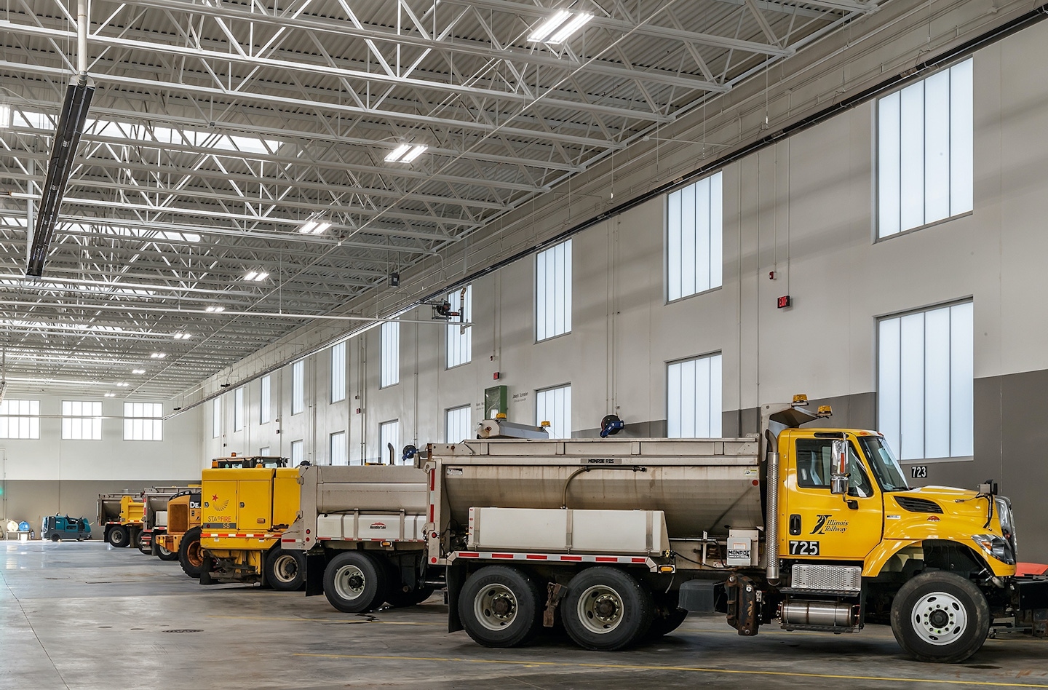The M-7 project was the second site to be addressed in a system-wide maintenance facility program planned, designed and engineered by Epstein for the Illinois Tollway.
Epstein provided lead architectural design, and MEP and structural engineering services for the $25.7M facility located at East State Street and I-90.
M-7 is a maintenance building that houses 31,000 square feet of truck and equipment parking and a welding shop; 15,000 square feet of parts, storage, management offices; a storage mezzanine; and a functionally-connected, six bay truck maintenance garage. An administrative support area of 6,000 square feet houses an independent State Highway Patrol facility and Tollway driver support including locker rooms and a break/small assembly area for daily and emergency storm logistic briefings. Site design reconstruction also includes an independent truck wash building, fuel island upgrades, and an equipment building to support a communication tower.
The building also features many sustainable design elements including a rooftop photovoltaic array that supplies supplemental electricity. Skylights and punched openings in the pre-cast wall panels utilize translucent, insulating glass and polycarbonate panels to provide abundant natural day-lighting. The high-bay maintenance portion is naturally ventilated with operable windows. These sustainable design elements helped M-7 achieve LEED-Gold certification.
M-7 was certified by the United States Green Building Council as LEED (Leadership in Energy & Environmental Design) Gold.

