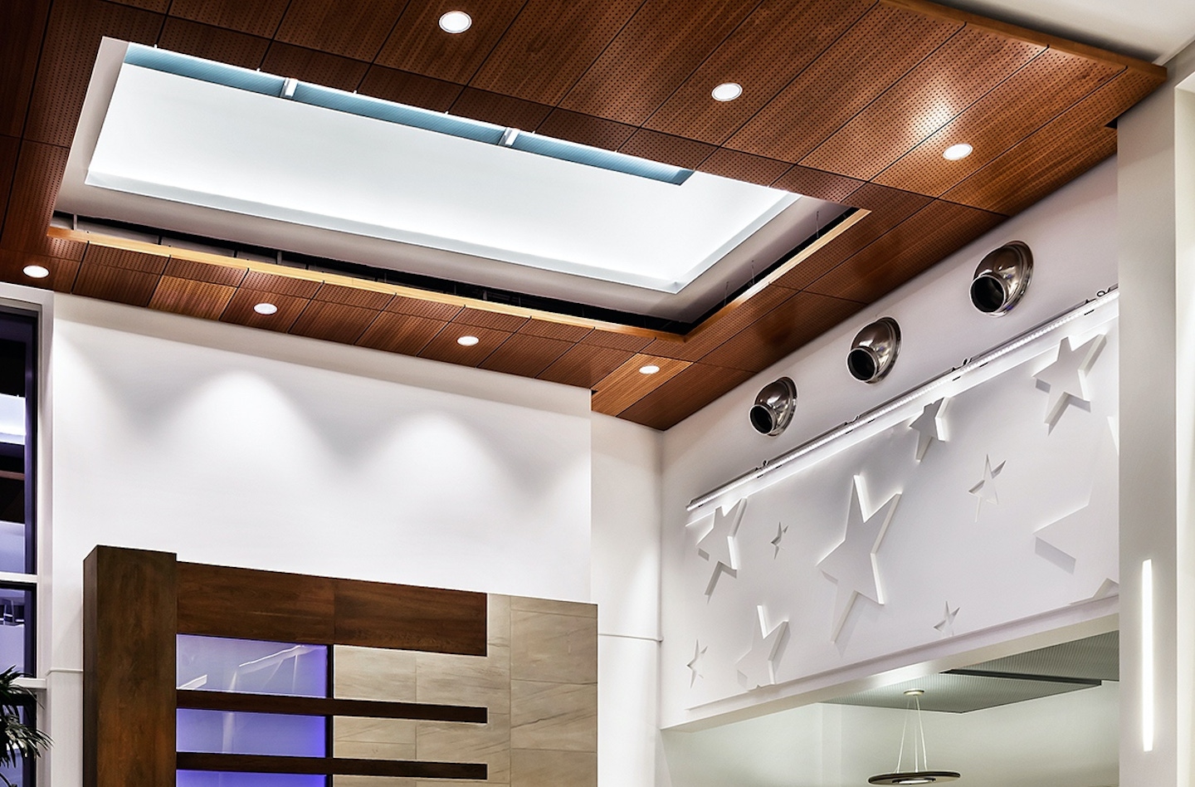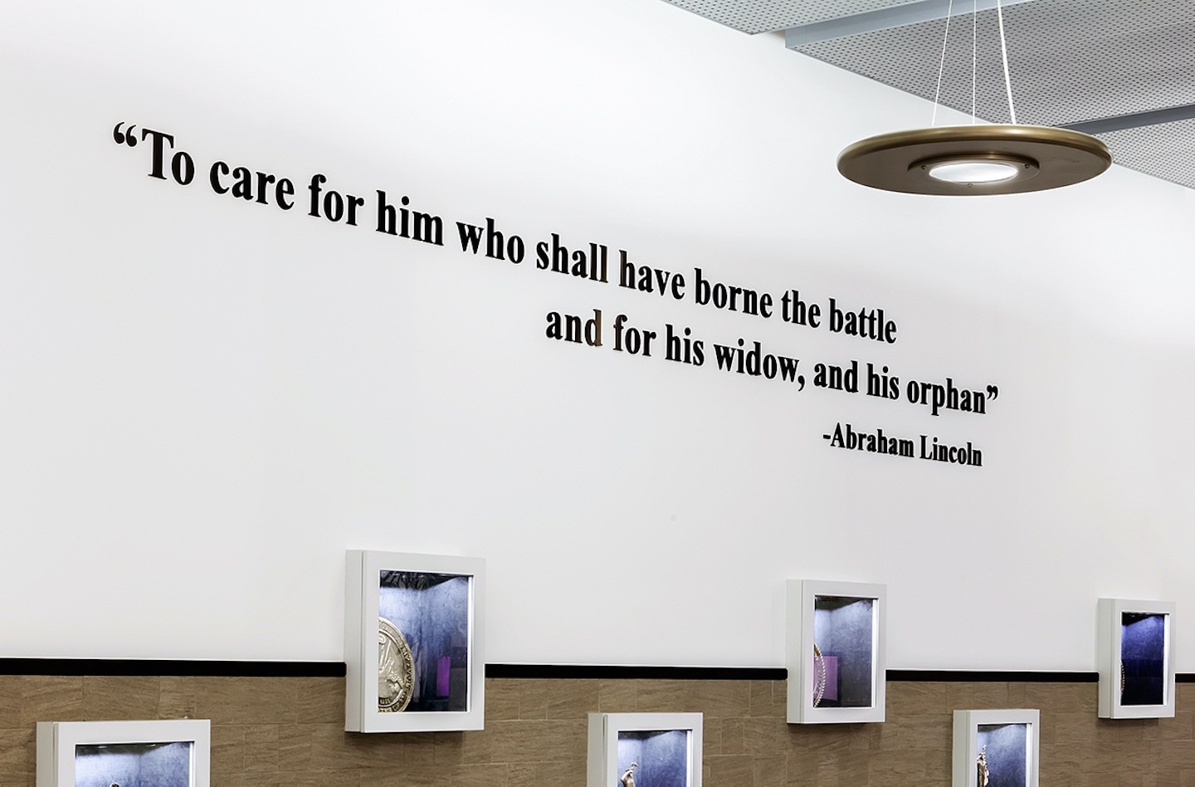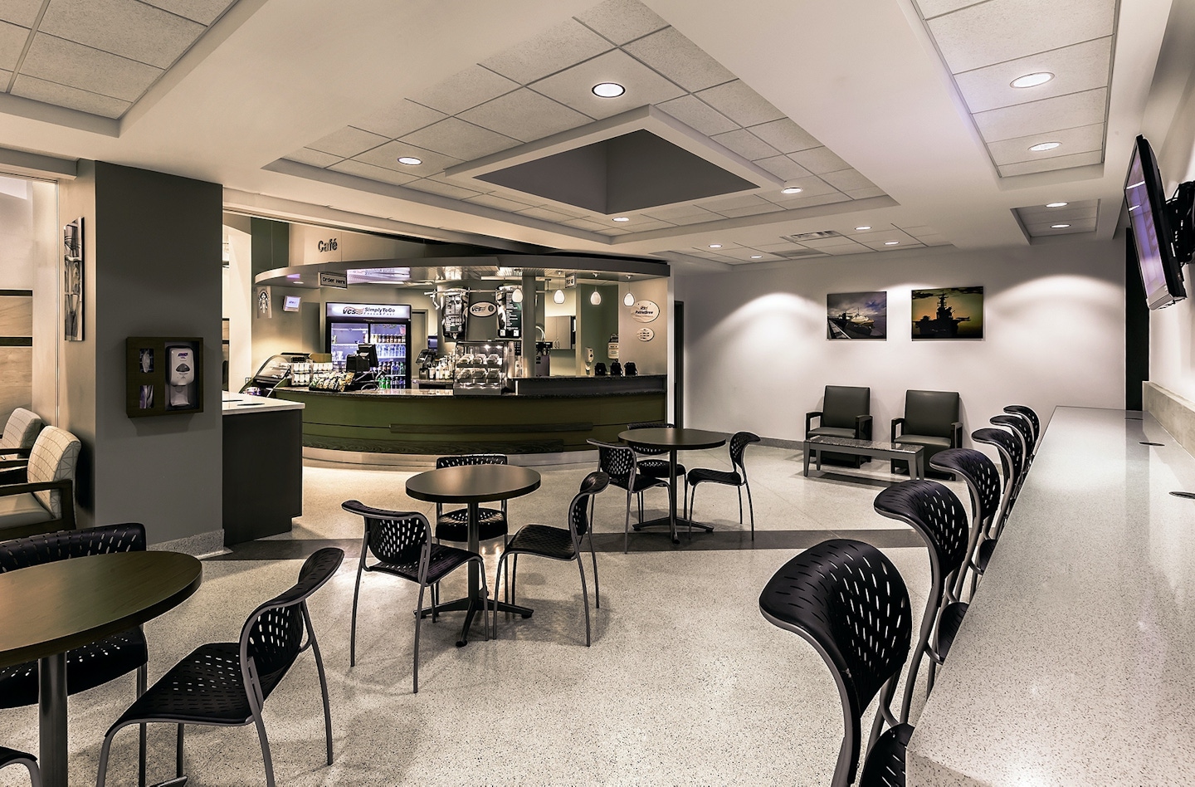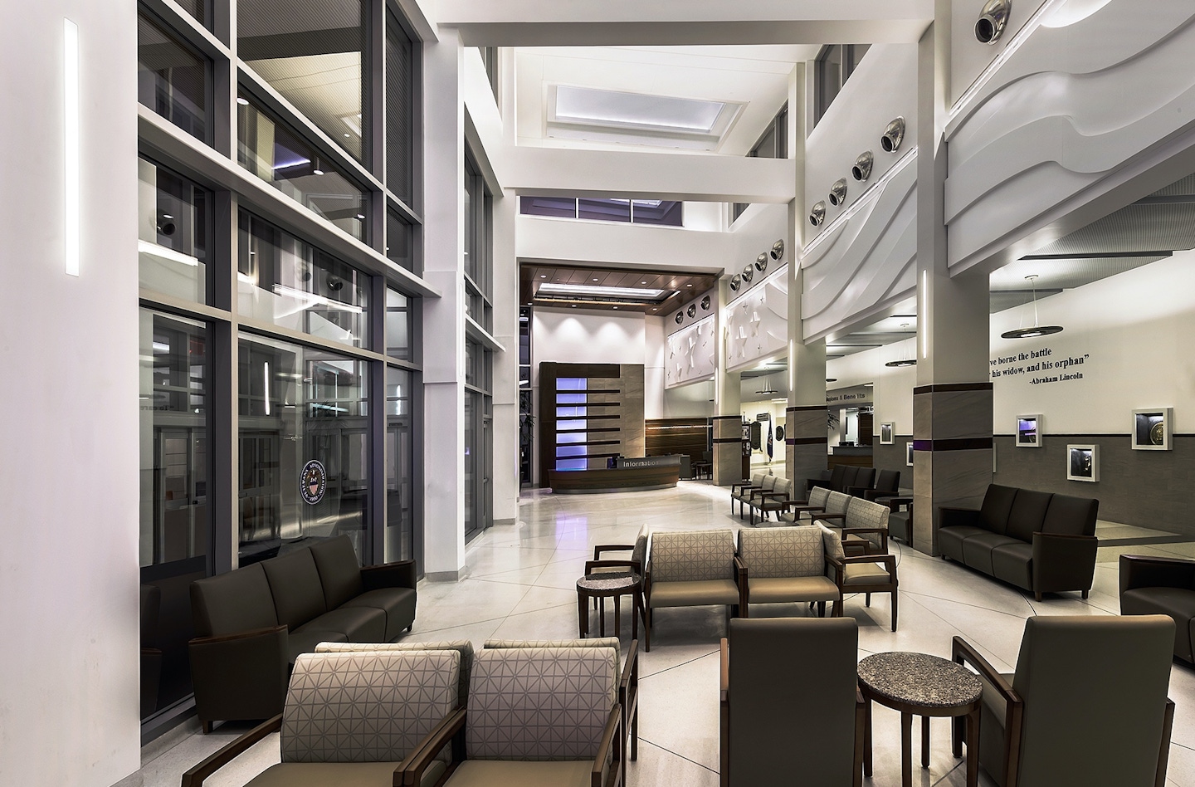Epstein served as the architect, interior designer and full-service engineer for the renovation and expansion of an existing 6,000 square foot hospital lobby and surrounding site for Edward Hines Jr. VA Hospital Building 200.
The project included the redevelopment of the site work, traffic patterns, and parking to the north of the hospital, which improved the patient approach and drop-off. The new canopy and exterior wall also provides a revitalized entrance to the existing hospital.
In order to make the expansion happen, the existing precast columns, structure, and roof were removed and the entire volume of space was increased.
The improved lobby interior includes: a two-story, open, naturally illuminated entry space with clerestories and skylights, waiting area with interior landscaping, feature walls with shadow boxes displaying Veteran art and artifacts, new Administration & Benefits and Information desk areas, cafe with seating area in the re-purposed and expanded corridor and new restrooms.





