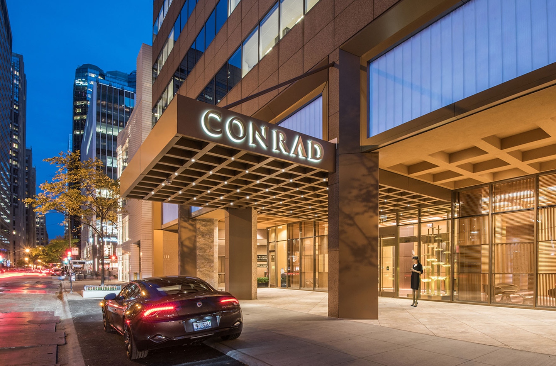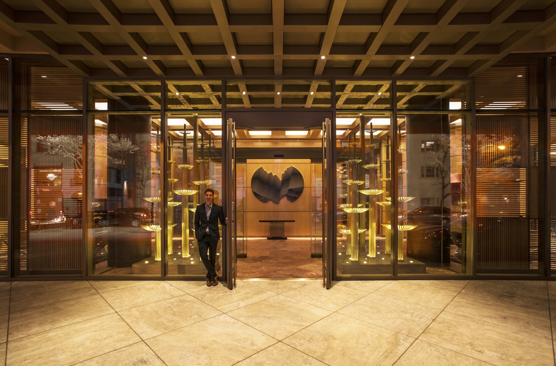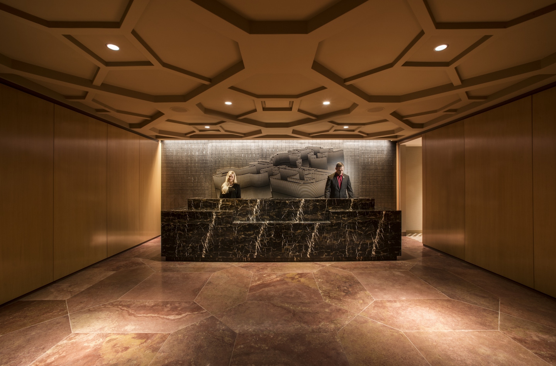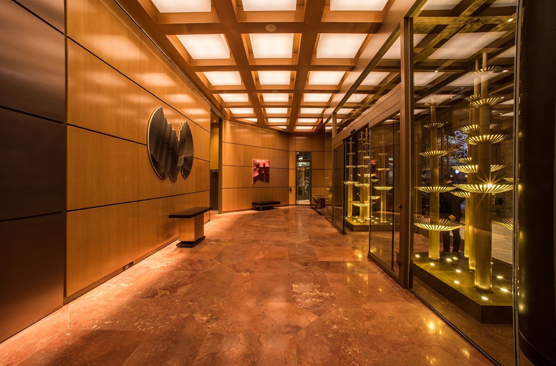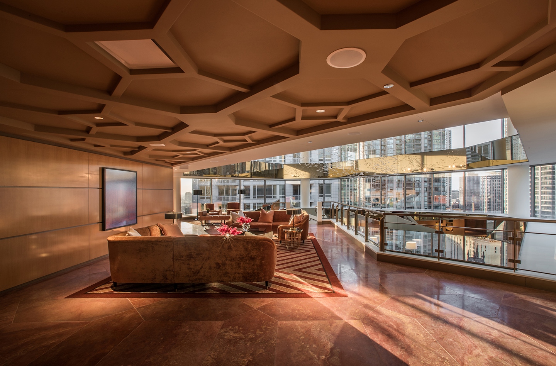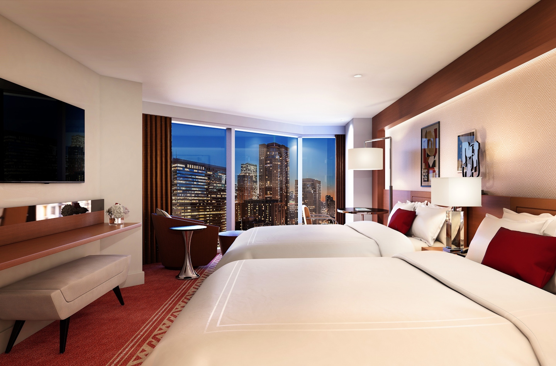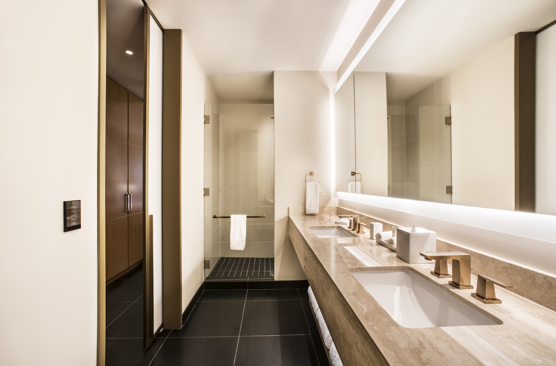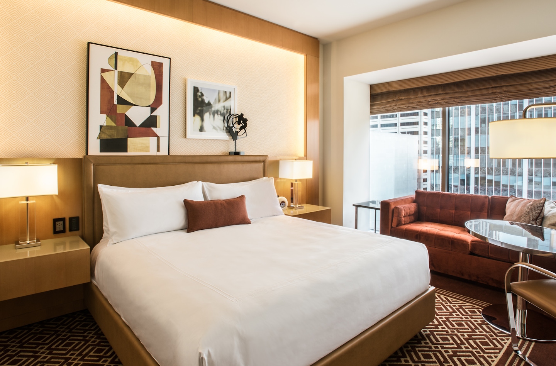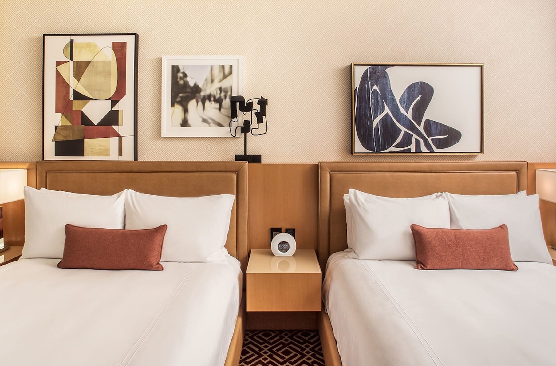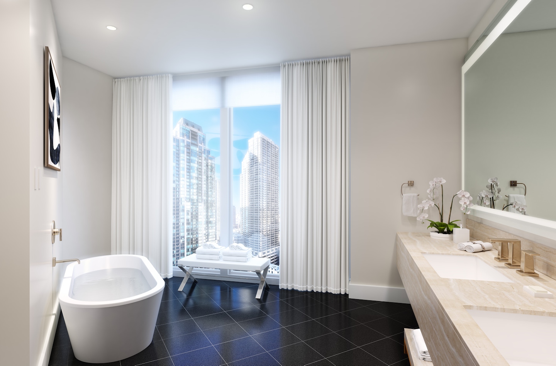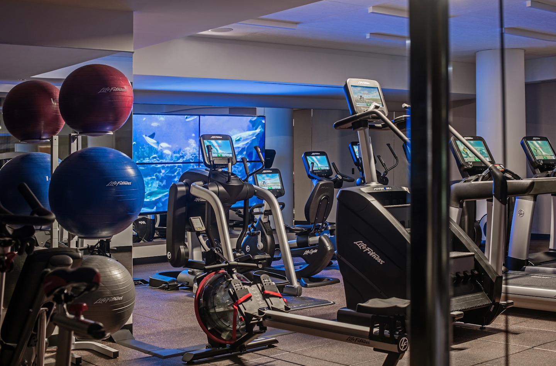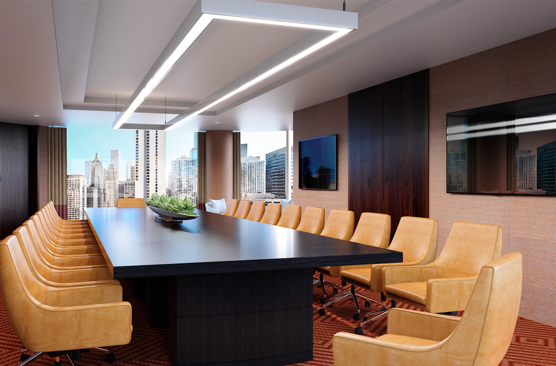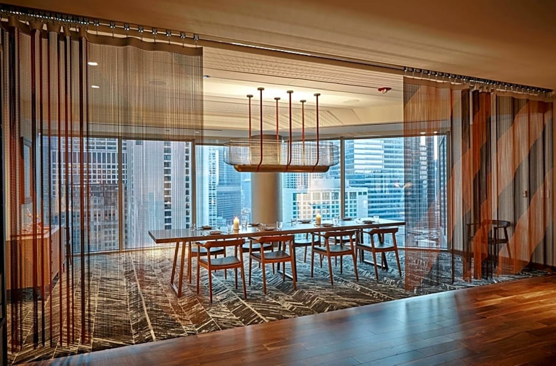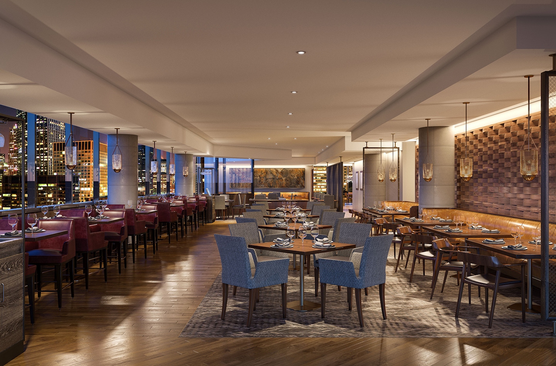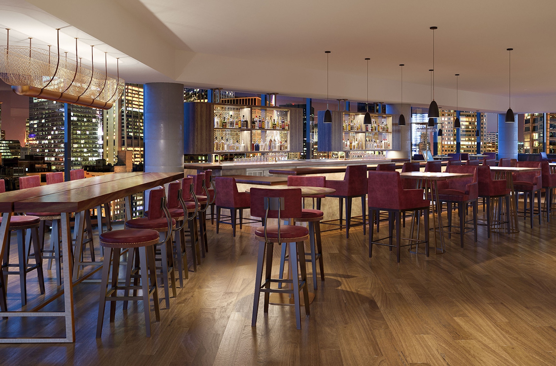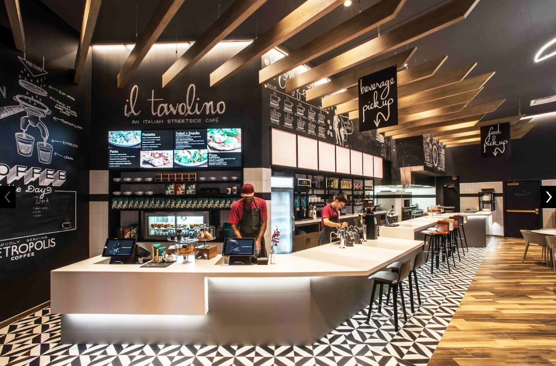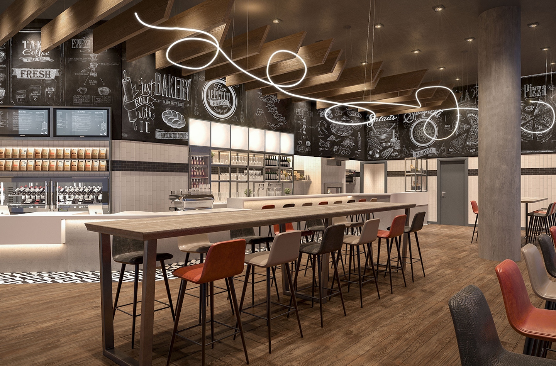Epstein helped transform FCB's office space into the 5-Star Luxury Conrad Chicago Hotel.
Epstein was selected by Sir Laurence Geller of Geller Investment Corporation to provide assistance in confirming the viability of converting the post-tensioned concrete office building at 101 E. Erie to a luxury hotel.
Epstein's designers and engineers coordinated the lobby design, guest rooms and public spaces envisioned by Pierre-Yves Rochon (PYR) while Epstein designed all of Hilton's operational spaces under Hilton Conrad brand standards. The Conrad program included a 289 key hotel on levels 1 and 8-20.
The top two levels were conceived as amenity levels with a sky lobby that included hotel check-in, bar and lounge and the 3-meal signature restaurant, Baptiste and Bottle. A grand spiral staircase creates a dramatic focal point for the sky lobby which opens to a double-height atrium lounge. The hotel also features ten state-of-the-art multi-function meeting rooms, designed specifically for high-end meetings and intimate social events, and boasts breathtaking views of Chicago.
Epstein provided guest room layouts to ensure that the buildings structure was not compromised and that guest bath layouts stacked, but were flexible enough to avoid penetration of post-tensioned cables. In over 4,000 floor penetrations, only 4 cables were impacted, and all guest rooms were executed as designed.
Epstein reviewed the existing structure and provided solutions to handle the increased load of assembly population on the roof. Code required that an additional egress stair be provided, requiring de-tensioning and re-tensioning of post-tensioned cables. The elevators also needed to be extended to the roof, requiring the elevator machine room and equipment to be relocated to a new enclosure one level higher.
After overcoming these and other design challenges, Noyane has become one of Chicago's best rooftop bars, according to Forbes Magazine.

