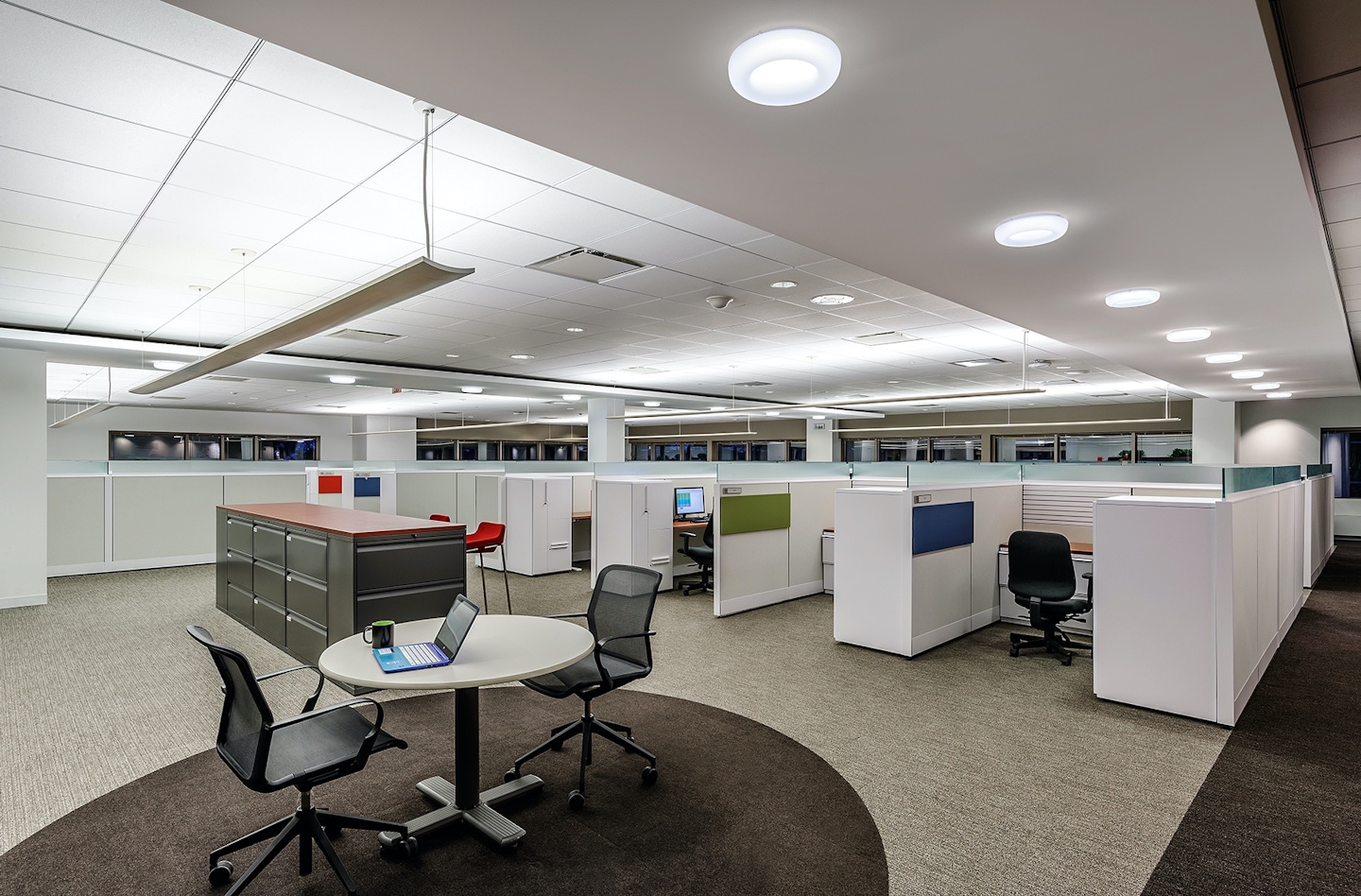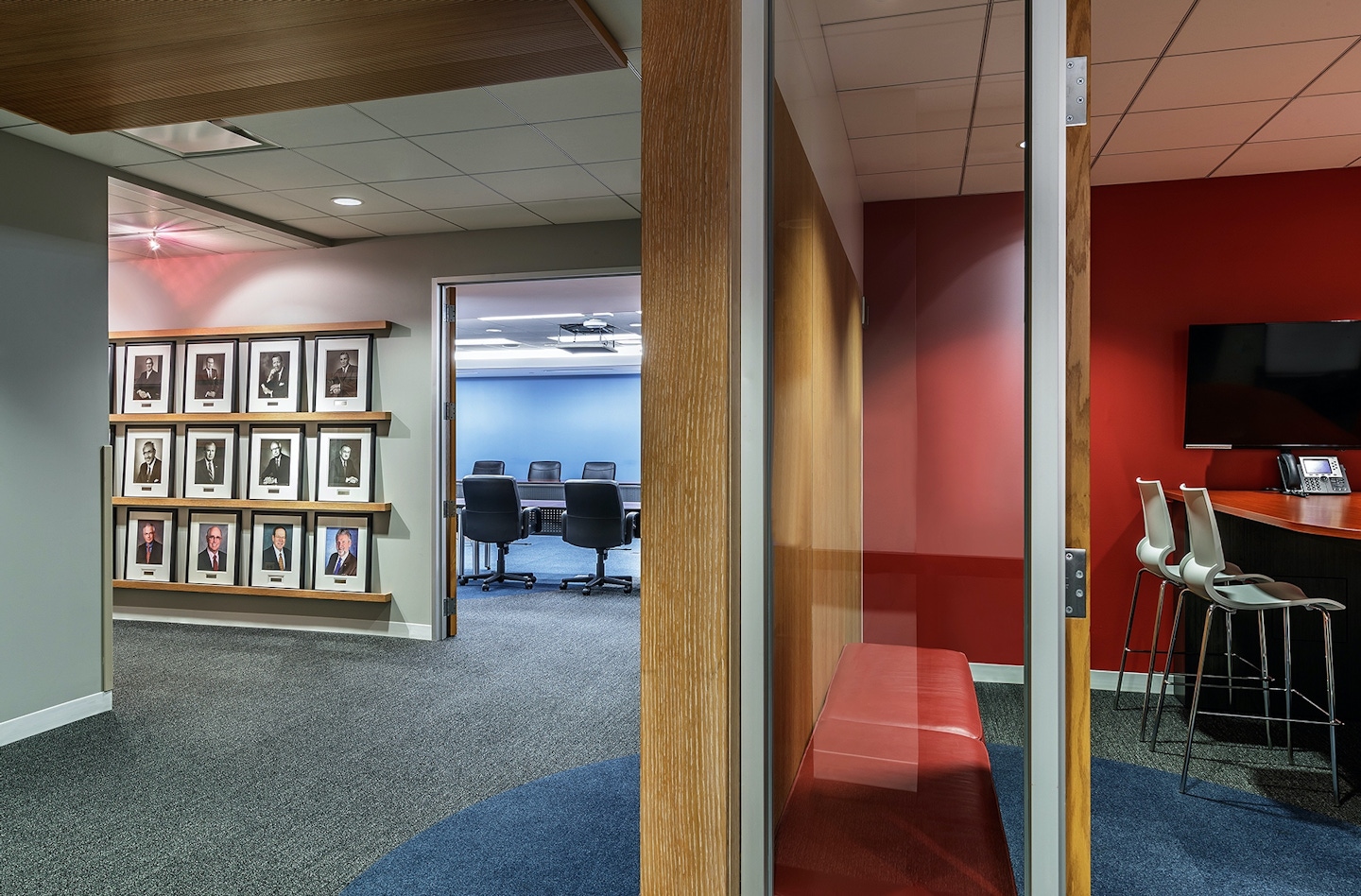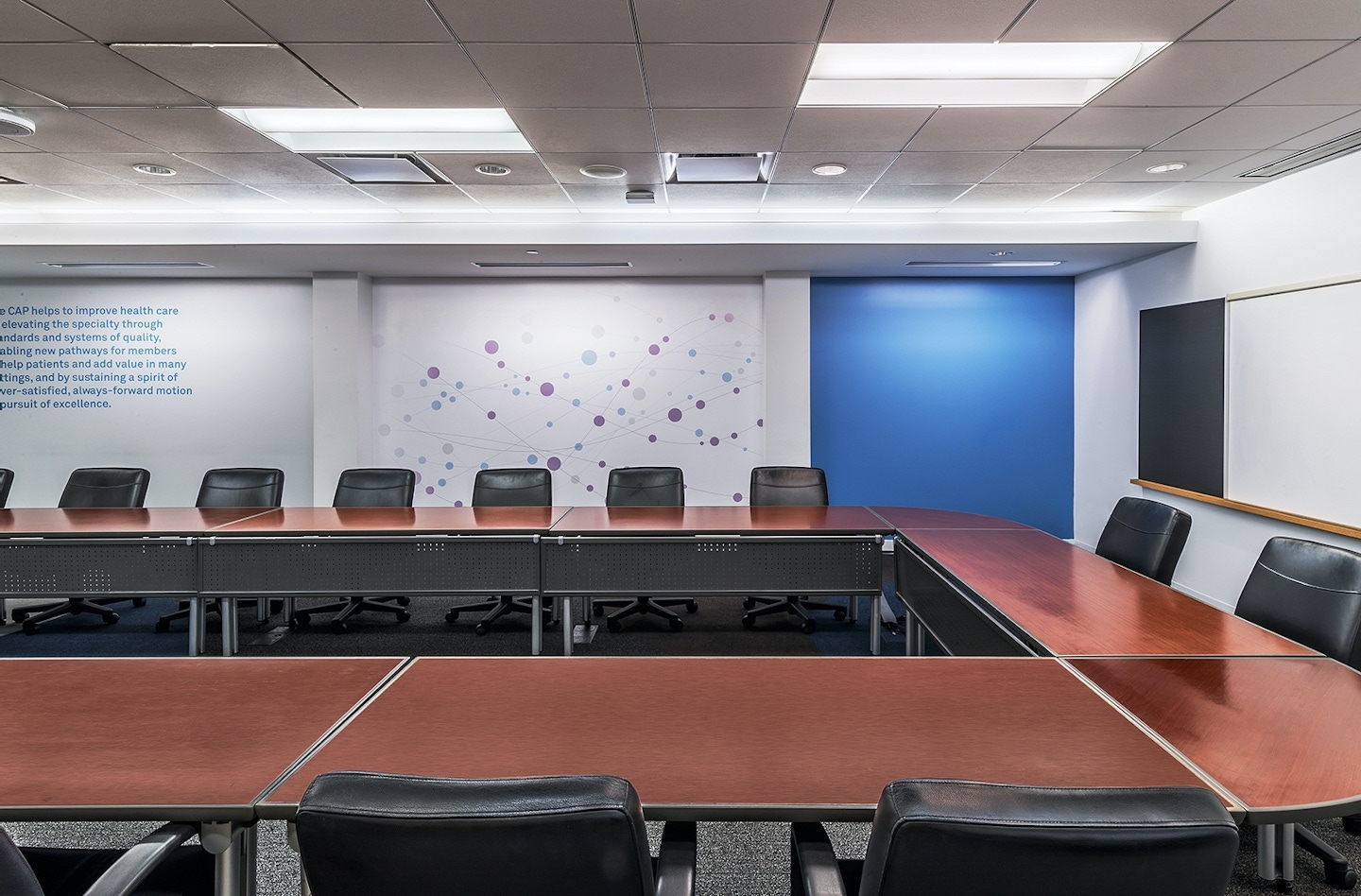Epstein provided interior design services to the College of American Pathologists' 150,000 square foot campus. The redesign of their existing facility was completed in 12 phases over the course of three years to minimize disruption to employees. Primary drivers for the project were to maximize real estate through a workspace consolidation; create updated and pleasing environments which incorporate the latest technology and sustainable features; and align the brand through the built environment.
The first phase of the project consisted of designing and developing a series of prototypical workplace solutions, then testing them with selected departments from within the college. After living in the prototype groupings for several weeks, feedback was collected on the employees preferences, dislikes and recommendations. Based on the feedback, standards were decided upon and implemented throughout the campus. Smaller, more efficient workstations were paired with phone, huddle and conference rooms where employees could extend their workspace depending on their need.
To align the brand with the built environment, a series of bold super-graphics were introduced along with employee and member testimonials. These messages and reminders convey a sense of pride and provide the cohesion the client had envisioned.




