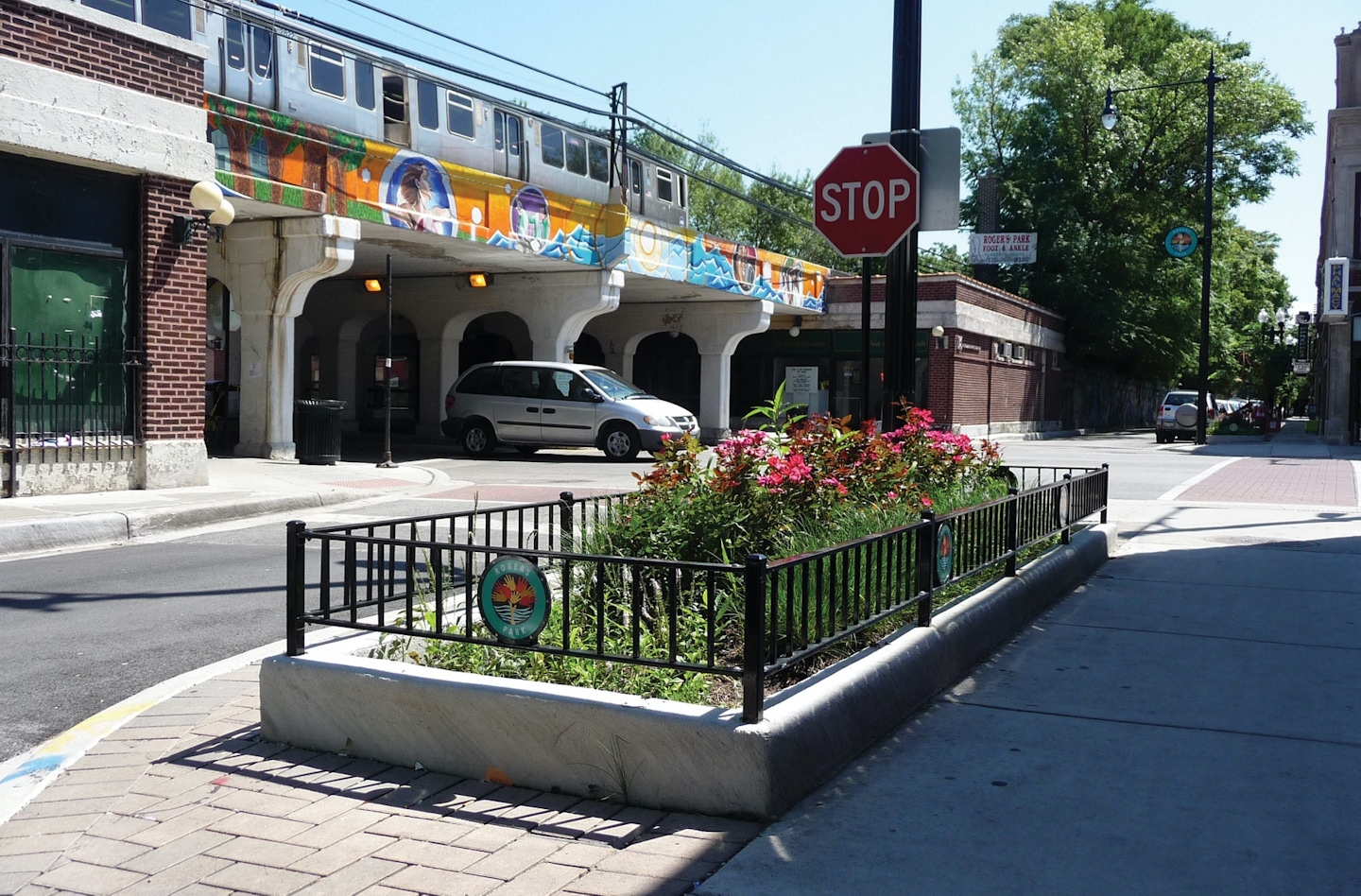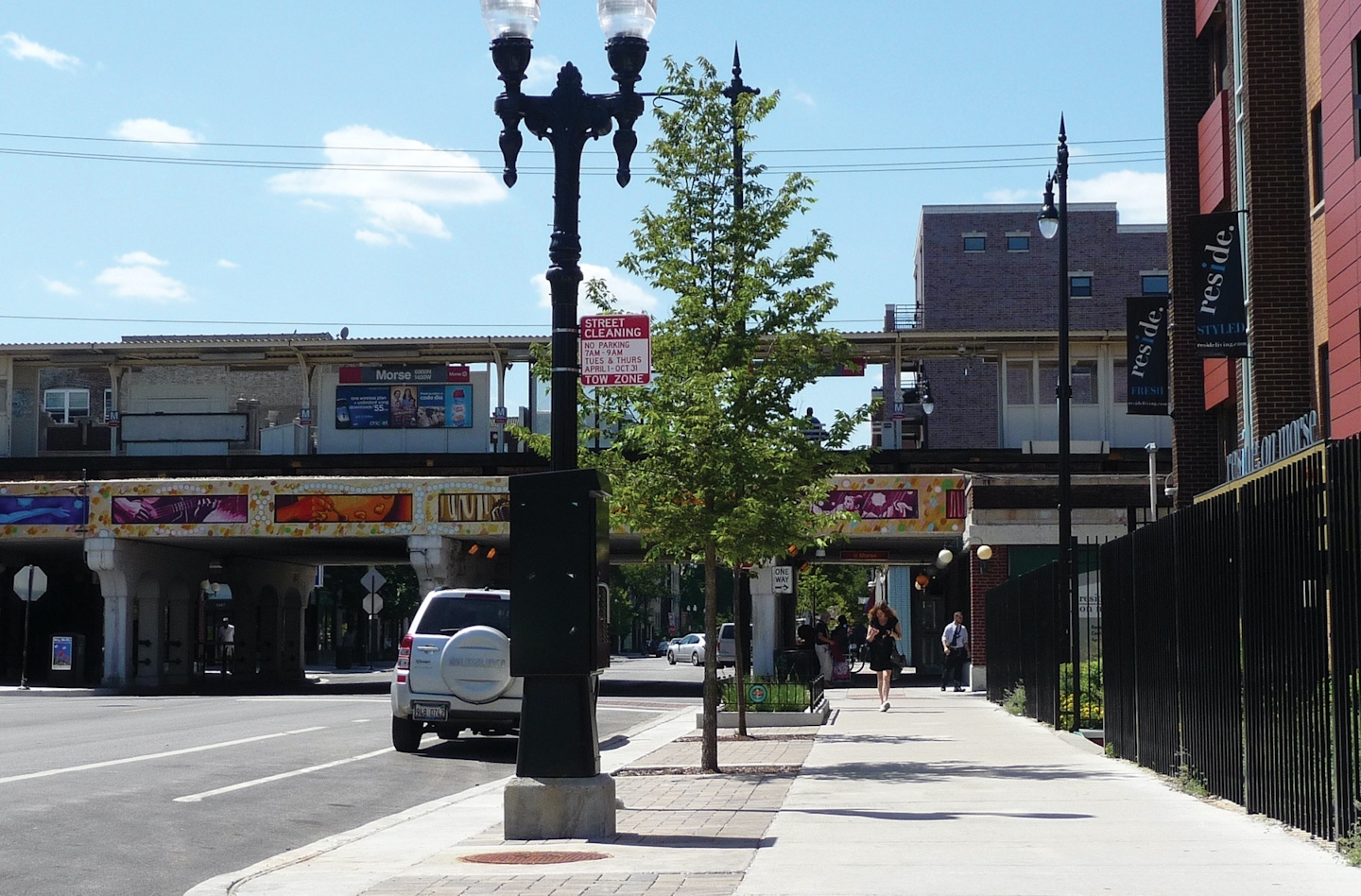Epstein provided civil engineering design development and final contract documents for a commercial streetscape consisting of 3,500 lineal feet of roadway on Chicago's North Side; Sheridan Avenue to Clark Street.
Phase 1 Design Development included the analysis of existing conditions and the formulation of design solutions for the rejuvenation of commercial frontage areas along West Morse Avenue from N. Sheridan Road to N. Clark Street. Phase 2 included the preparation of contract documents, including construction plans, details, opinion of cost and specifications with sufficient detail for the project to be publicly bid.
In final design the project included an on-road marked bike lane, new decorative lighting system, landscaping, curb and free-standing planters, decorative fencing and community identifiers, new sidewalk, selective full depth reconstruction and full width resurfacing.
Epstein developed, in conjunction with CDOT, appropriate design alternatives consisting of plan sheets, catalogue cuts, sketches, perspectives and cross sections as appropriate to illustrate the general design alternatives for the proposed project solutions within the site area for presentation to community groups.
A series of community meetings were held to present the alternatives to the public and to gather input. Project funding requires that a Project Development Report be prepared for review and approval by IDOT.



