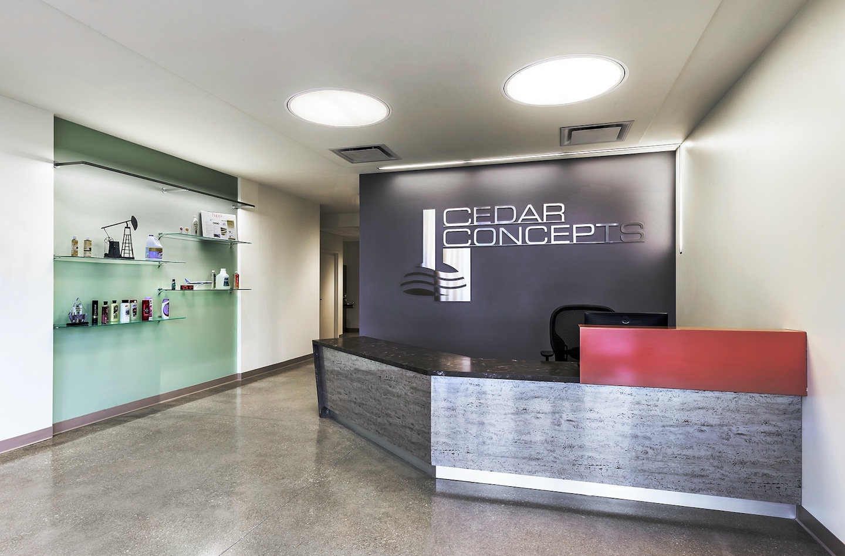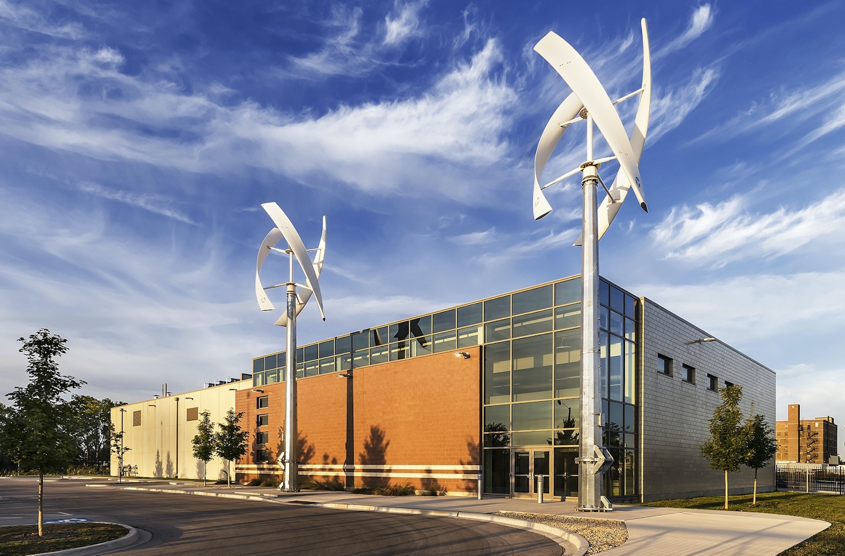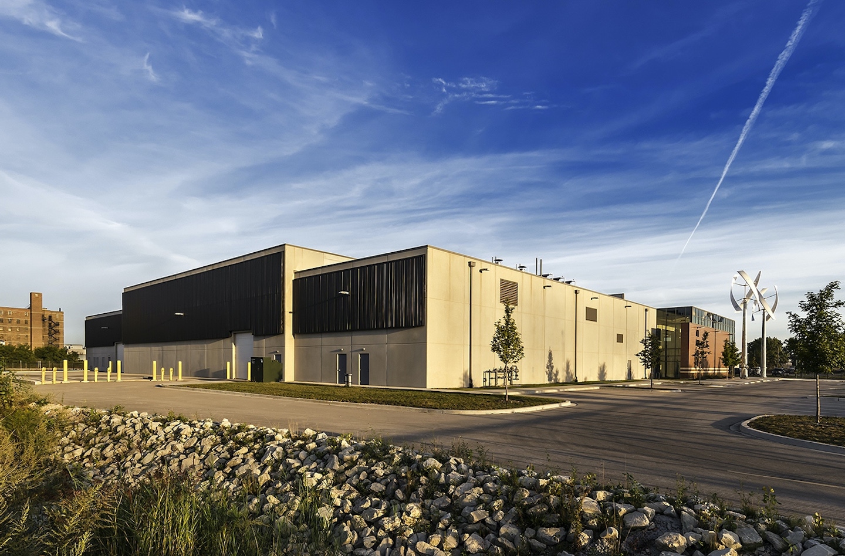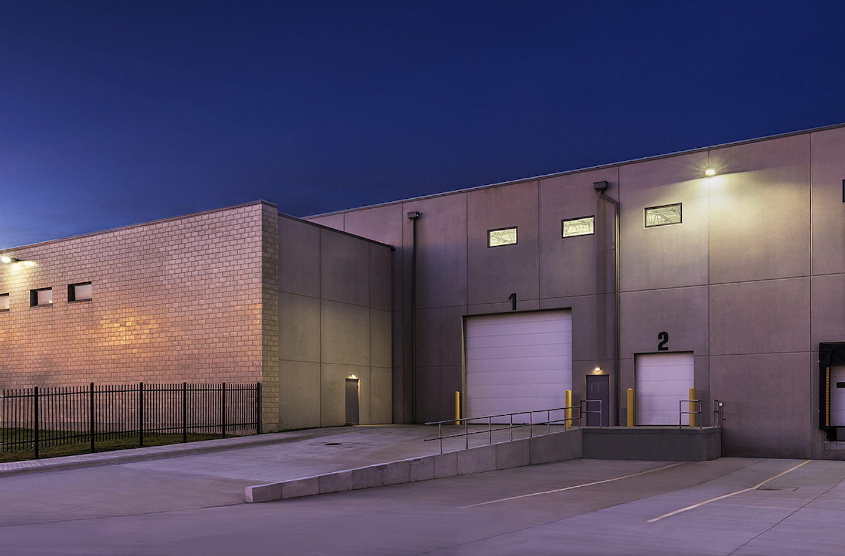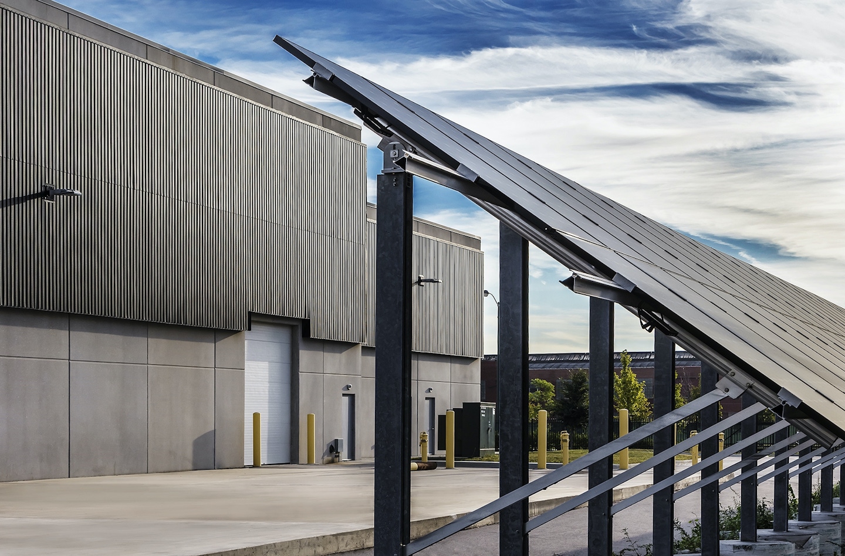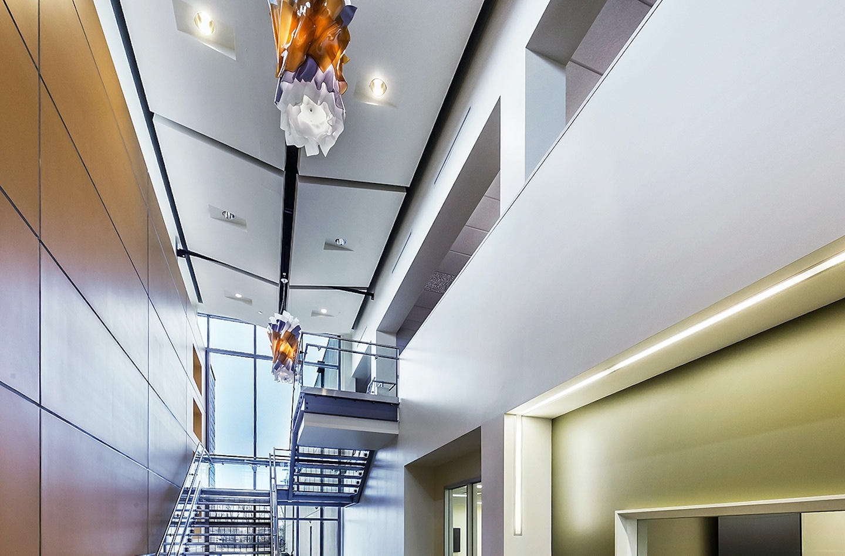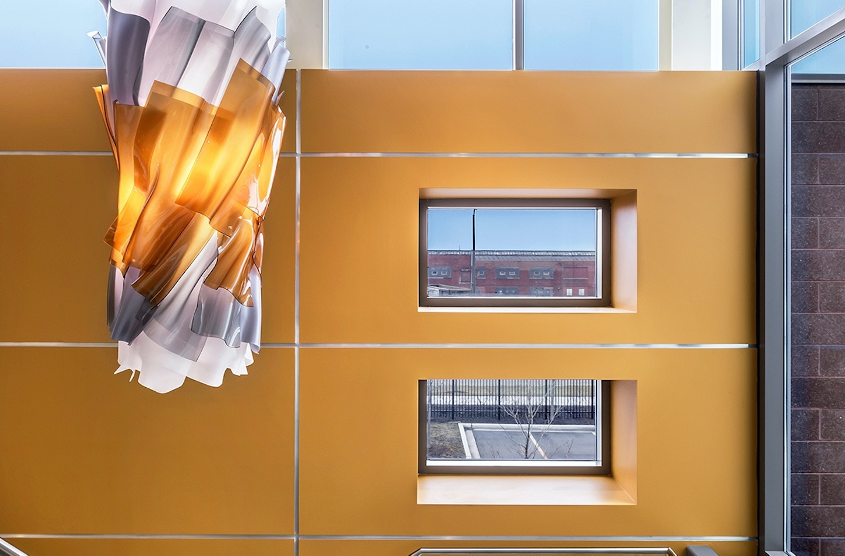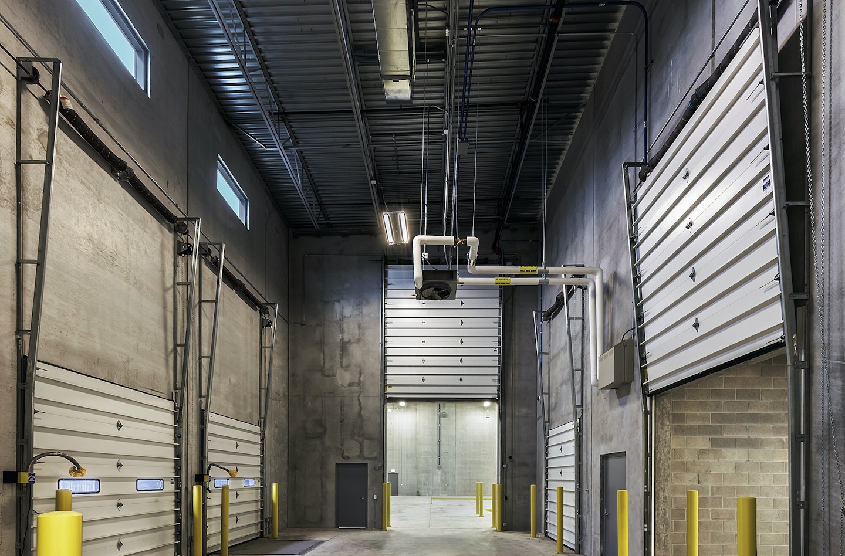Epstein provided design and engineering services for this $12.3M, 60,000 square foot chemical manufacturing facility located at 41st and Packers in Chicago, Illinois.
The existing site, which was within the boundaries of the historic Union Stockyards, had no structures and was a brownfield with several prevailing environmental hazards. 41st St. runs along the north side of the site; Packers Ave. runs along the east side of the site; an existing rail runs along the west side of the site, and W. Exchange Ave runs along the south side of the site.
The overall project consisted of a new headquarters and manufacturing facility, tank farm, five truck loading docks, a truck scale, guest and employee parking with two electric car battery charging stations.
Cedar Concepts relocated their manufacturing operations from their original facility to this 41st & Packers facility, including most process equipment and process support equipment (i.e. chiller, cooling towers, compressors and hot box, which is used to liquefy raw materials stored in drums or totes). Also, Cedar Concepts relocated other existing leased equipment such as the nitrogen generator and water treatment.
The new facility consists of a two-story mixed occupancy of approximately 60,000 square feet in total area. The new facility is divided up into the following two main functions: business and industrial. The business portion of the program consists of a two-story office building of approximately 12,000 square feet with the following program elements: lobby, board room, server room, owner's office, private offices, open office, training room, break room, storage and toilet rooms. This facility is Cedar Concepts' headquarters and the office exterior and interior aesthetic is a space that reflects Cedar's brand identity.
The industrial portion of the program is divided into a process, packaging and storage component. This space is approximately 48,000 square feet. The process program consists of a reacting area, blending area, laboratories/R&D, and a process support space and packaging area consisting of flaking and bagging.
There is a utilities area with maintenance shop above. Catwalks are necessary throughout the process space and were integrated into the building's design. The process support space is made up of a men's and women's locker room and lab rooms. The storage area is for bulk raw materials storage and finished goods. This area also houses the "hot box." High hazard chemicals are utilized and stored within this process so containment, ventilation, explosion control and separation are all issues which were dictated by local building codes. The new facility was designed to follow local building codes and ADA requirements.

