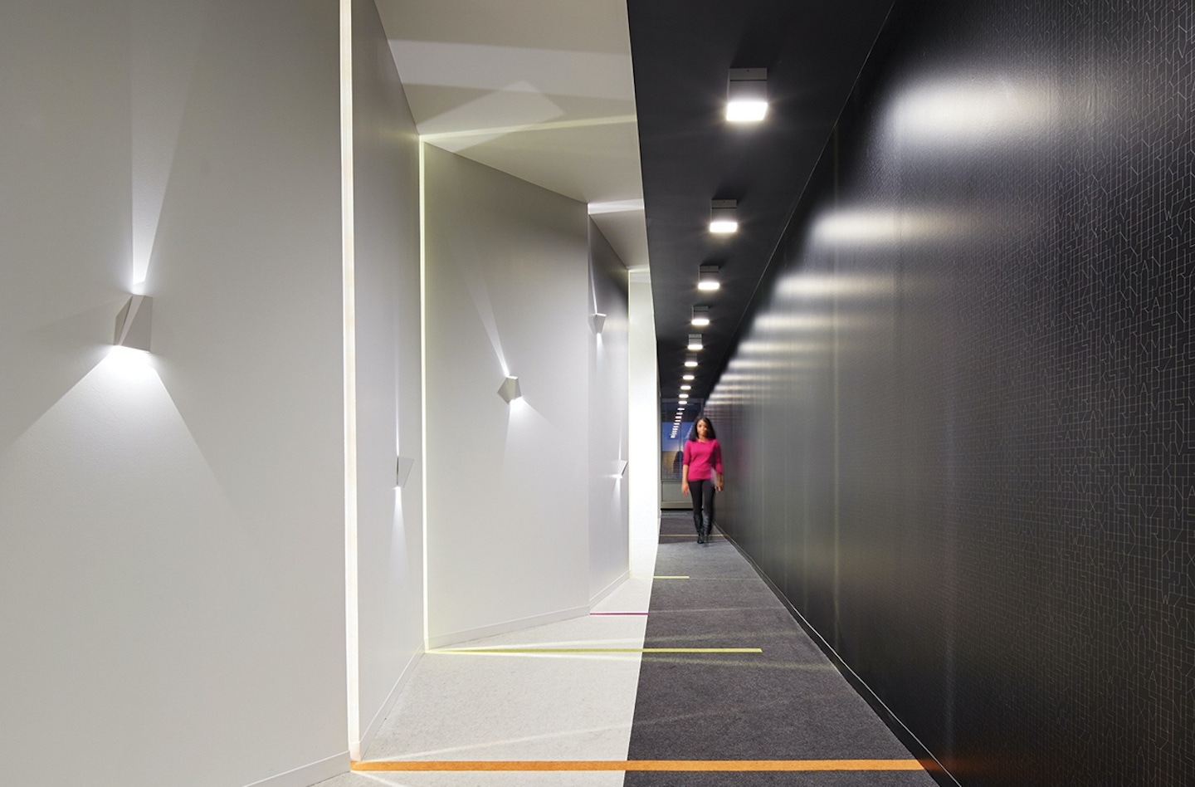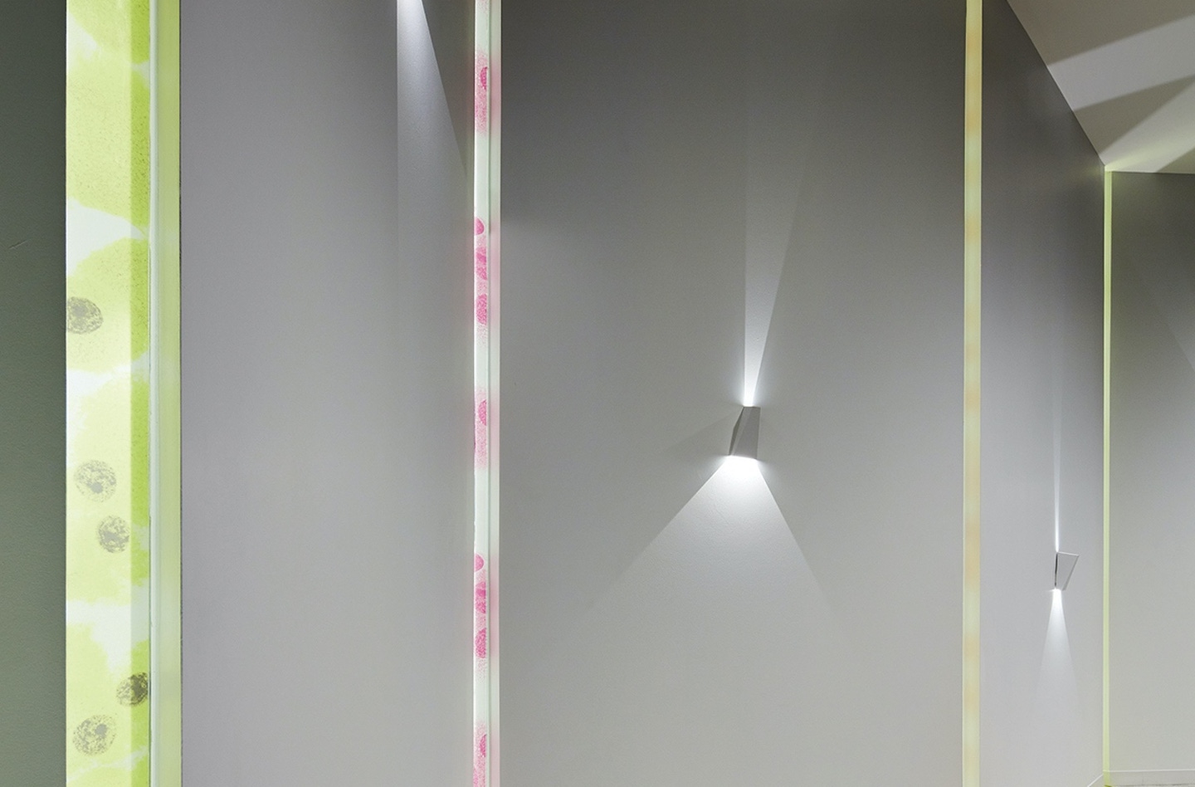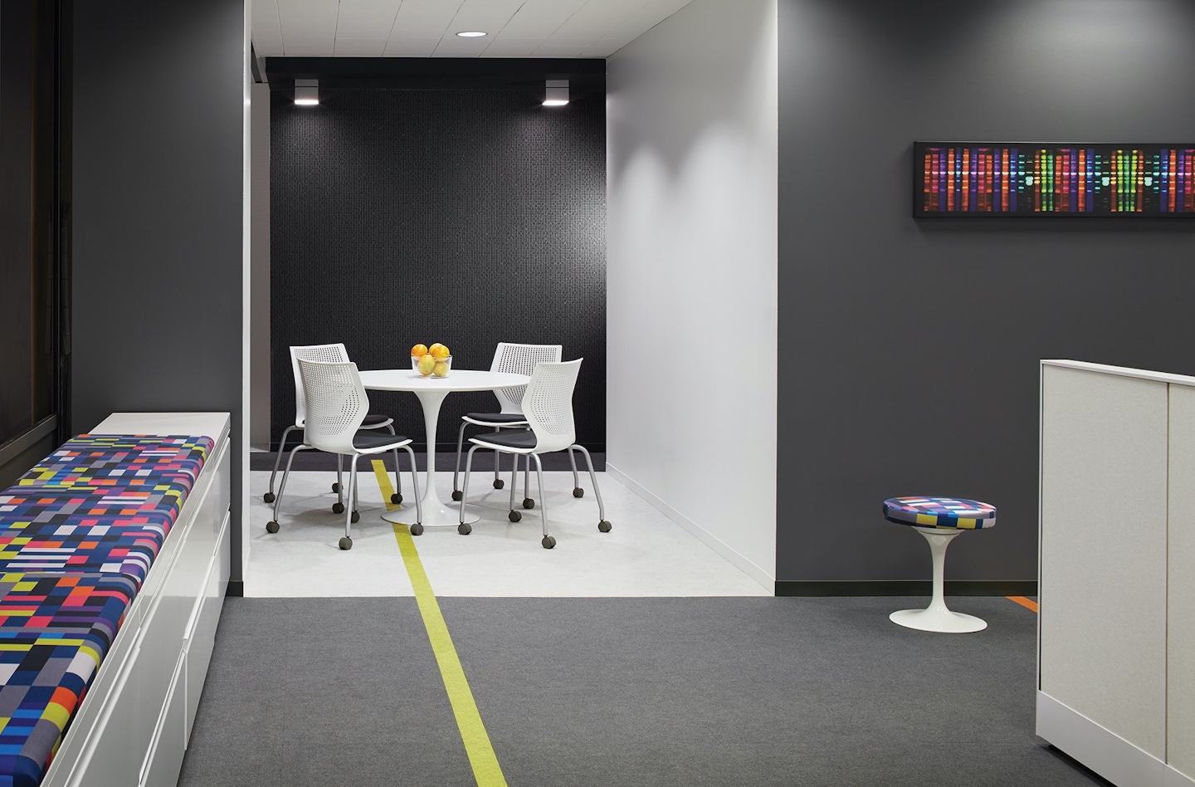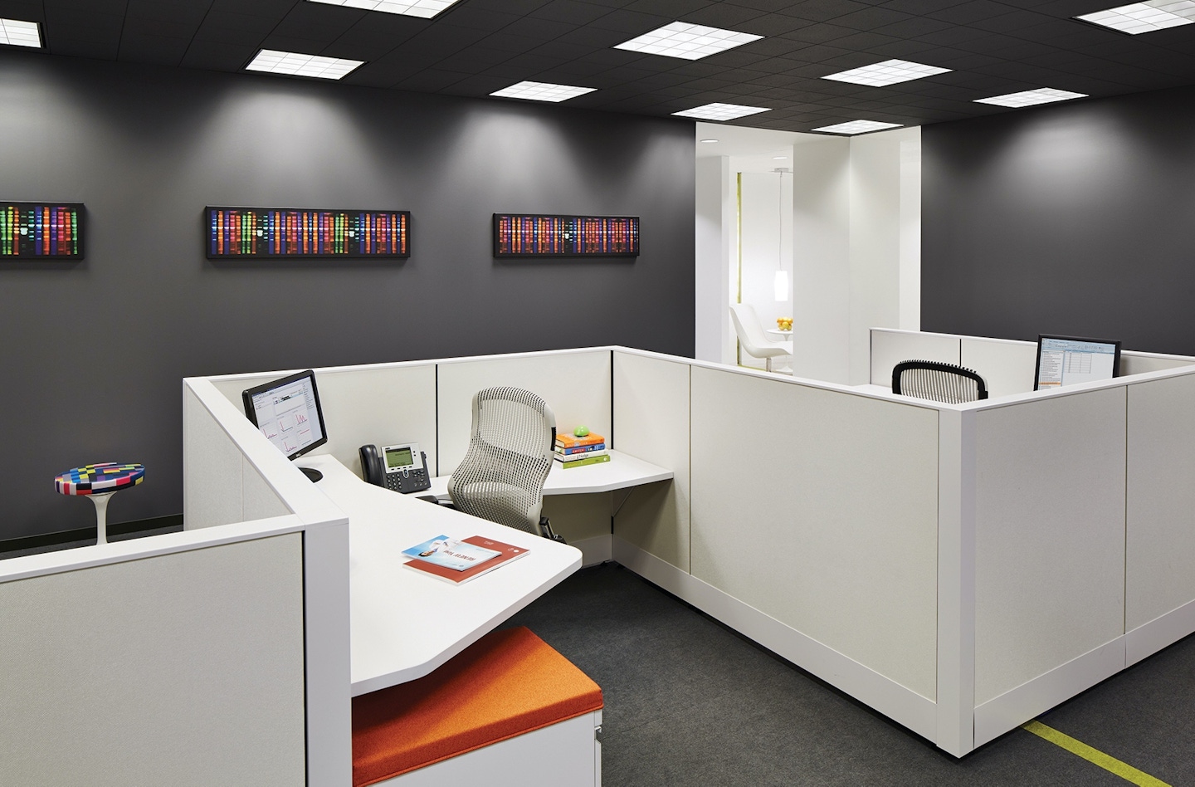The American Society for Clinical Pathology commissioned Epstein to provide interior design services for its 4,200 square foot office expansion at 33 W. Monroe. ASCP requested a unique space to reflect the work of the creative departments that would occupy the space.
Epstein's design concept centered on the idea of a sheet from one of ASCP's publications folding around its staff. The concept was expressed in the white and grey color palette, geometric lines and accent lighting fixtures. The angled corridor wall segmented by glass and custom molecular graphic strips created an intriguing point of entry for staff and guests. Low height workstations allowed clear lines of sight, while lockers throughout the office supported organization.
A custom wall graphic provided an opportunity for branding. The overall design encouraged collaboration with the inclusion of an open conference room, intimate huddle area, colorful stools and upholstered flat files that provided additional seating. Using $90.00 per square foot for construction and FF&E, Epstein designed and completed the open plan space within 5 months.





