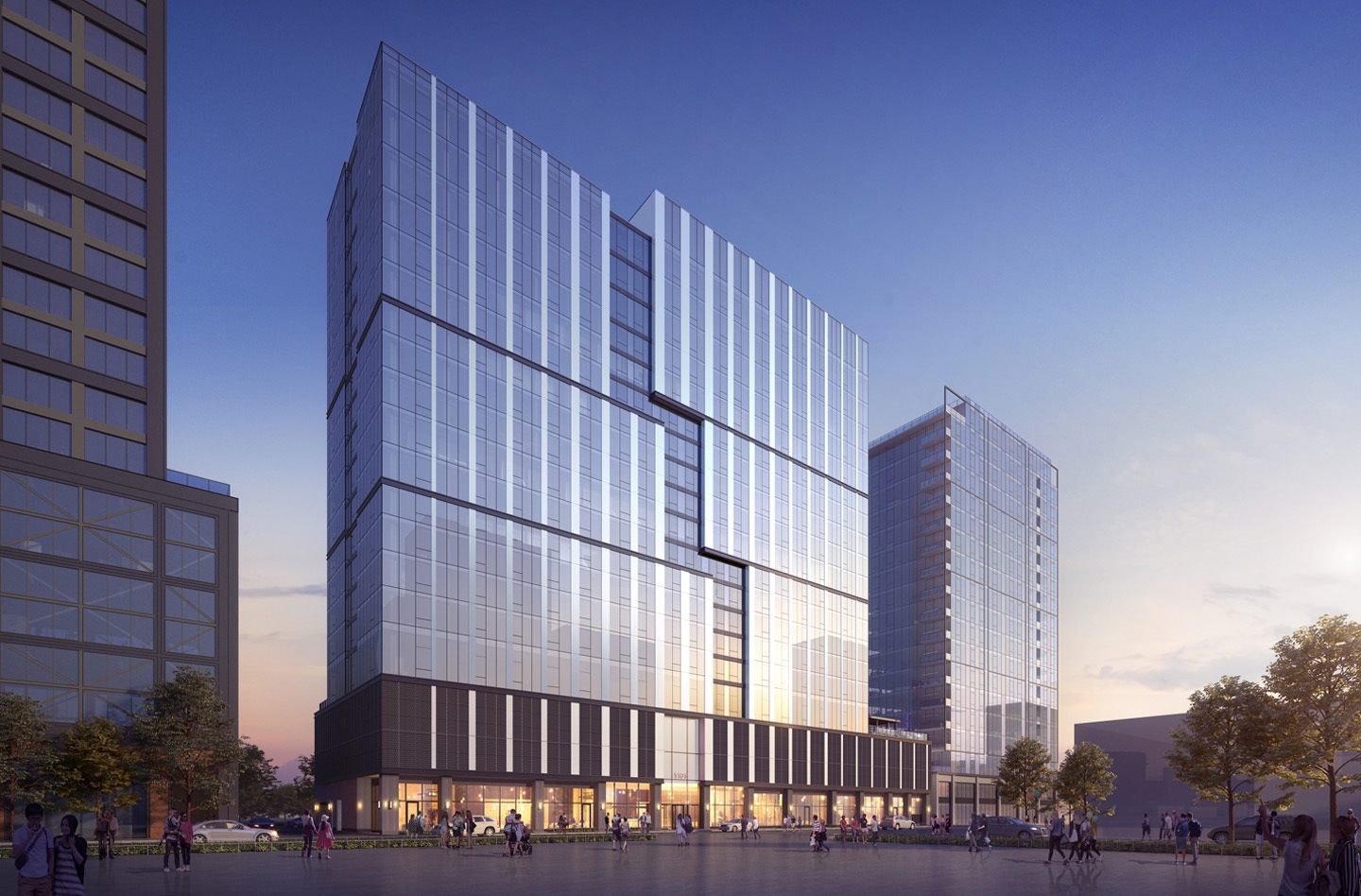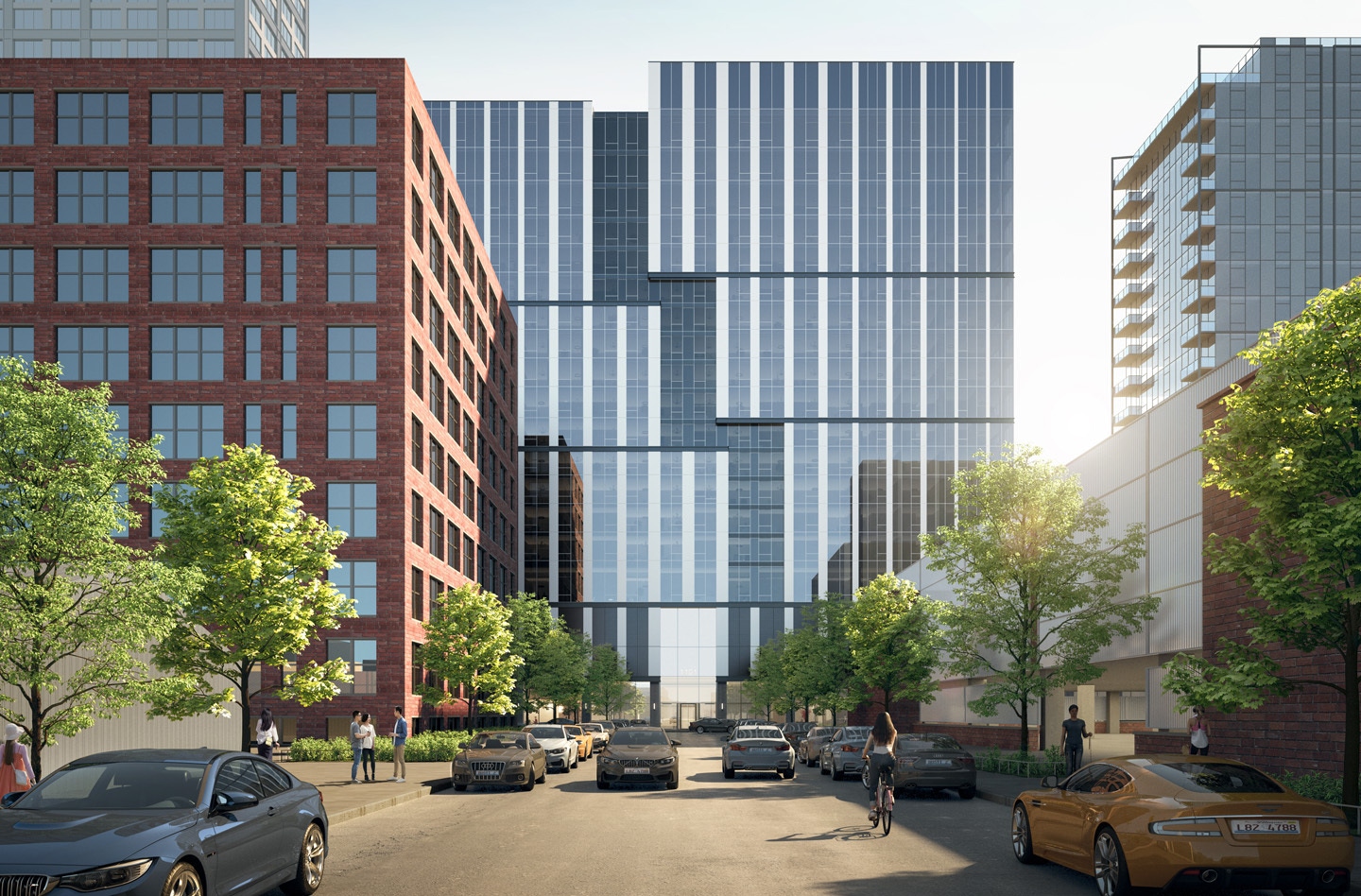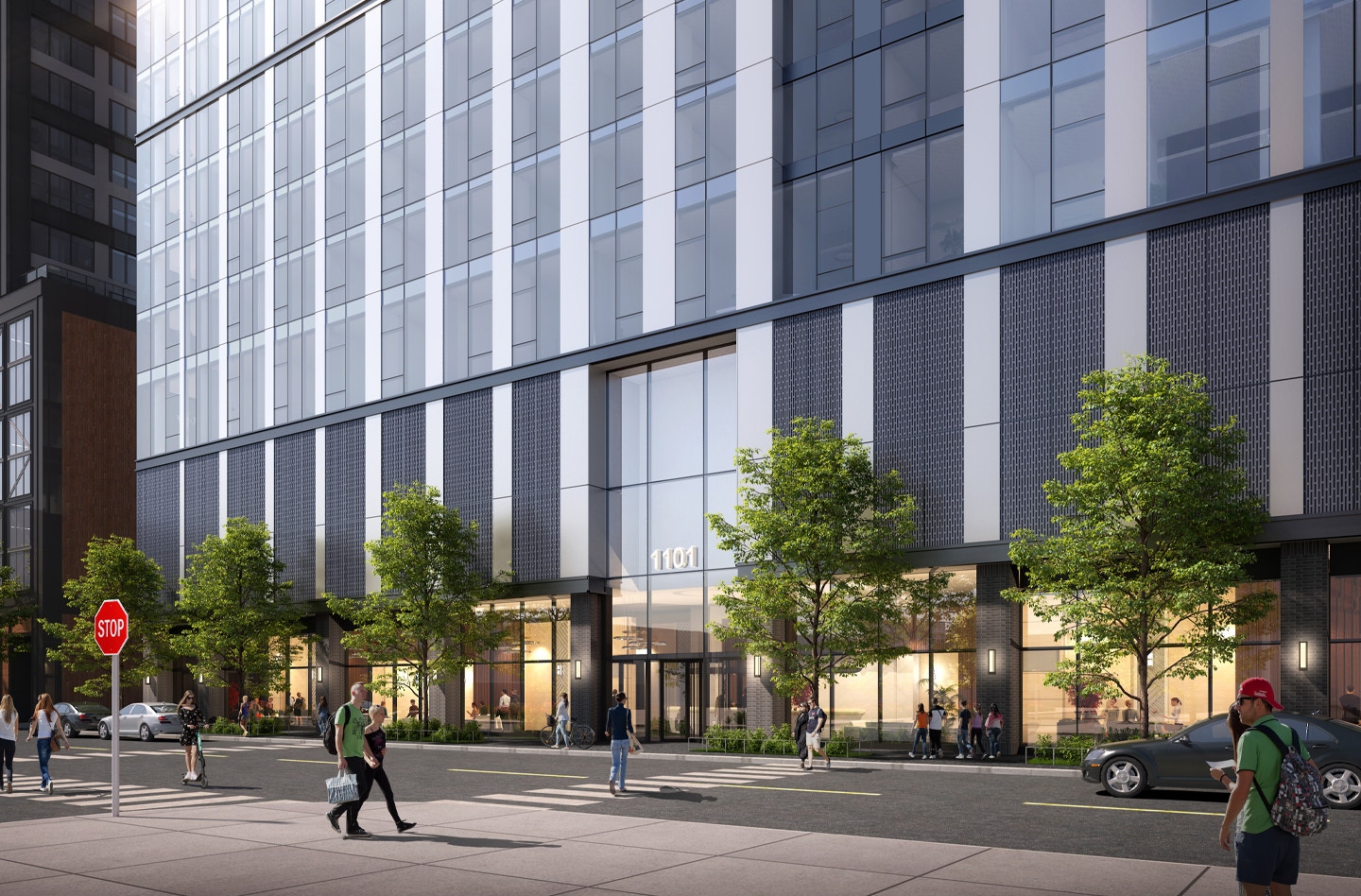Epstein served as Architect of Record for Arquitectonica, and provided interior design, and civil, MEP and structural engineering, plus LEED services for a new 298-unit high-rise residential community with limited retail space on Aberdeen Street in Chicago’s West Loop, between Van Buren and South Tilden Streets. The high-rise will sit on approximately 29,000 square foot contiguous site. Adjacent to the site on the west is an existing one story brick building, and on the east is an existing parking lot, however, this adjacent parcel has an approved Residential Planned Develop in place. The site was previously occupied by two masonry buildings, which were demolished for this project.
The program includes a total development of 400,000 gross square feet, and features 150 structured parking spaces and a small 6,000 gross square foot retail space.
The building is 19 stories high, with retail, service, apartment and garage access at the ground floor. It includes three levels of parking and 20 levels of apartment units. The apartment mix includes studios, one-, two-, and three-bedroom units. Amenities include a sun deck with swimming pool, outdoor bar, cabanas, private grilling stations, outdoor fireplace, and firepits with lounge seating. A 2,200 square foot game room with arcade games, professional grade golf simulator, and shuffleboard are also included. Onsite fitness and additional amenities on the main level will include a clubroom, co-working space, dog park with dog spa, 24-hour concierge service, and generously sized bike storage.
Construction will be completed by Power Construction and is expected to be completed in 2024.




