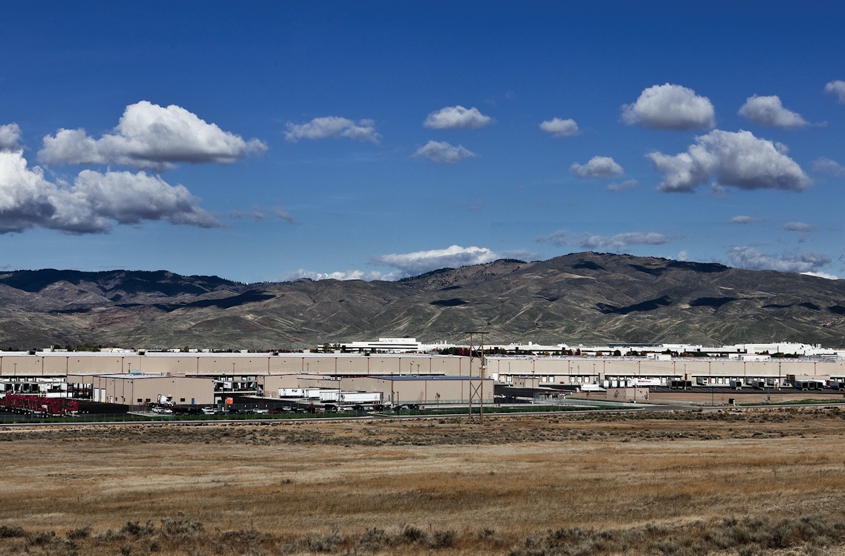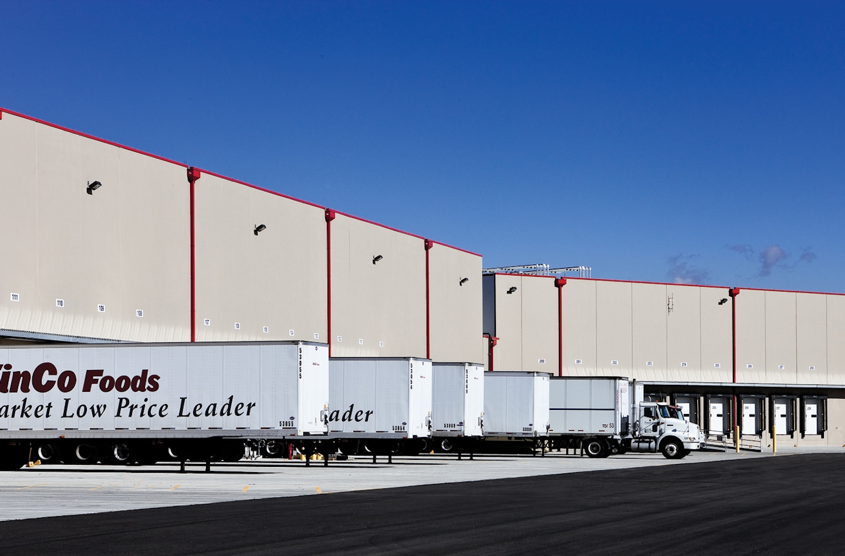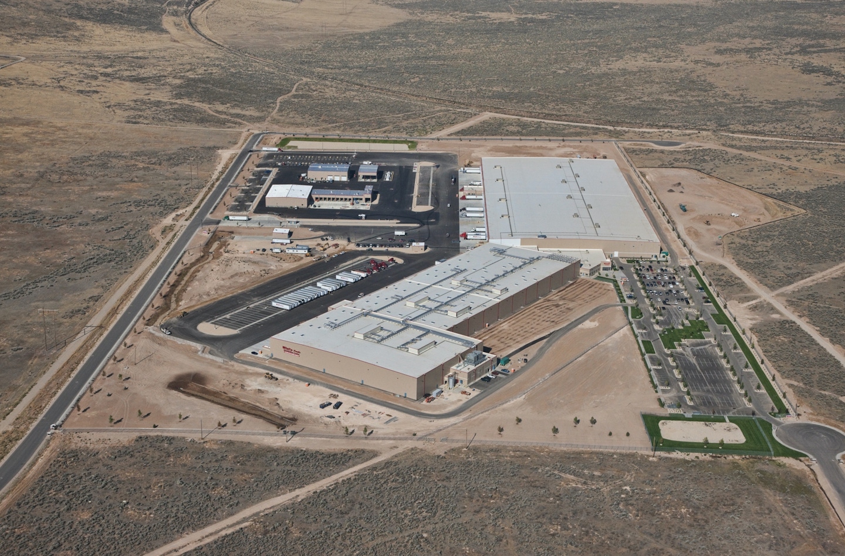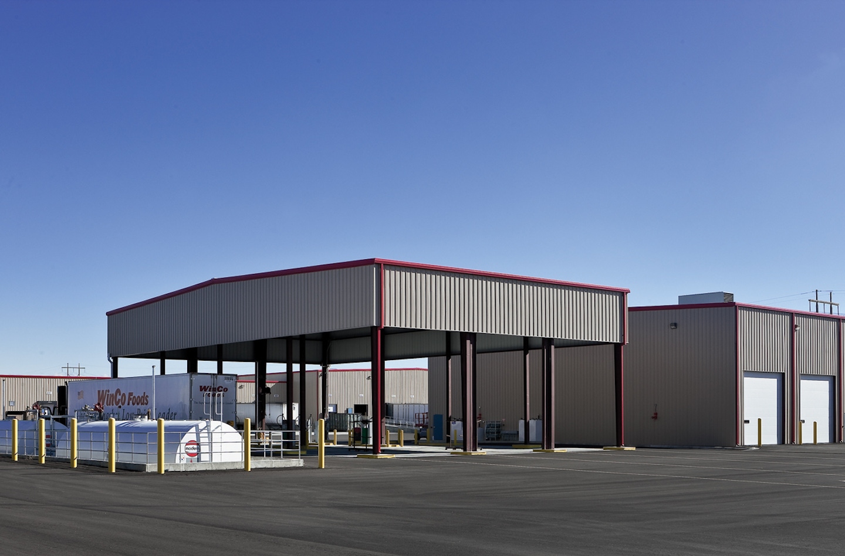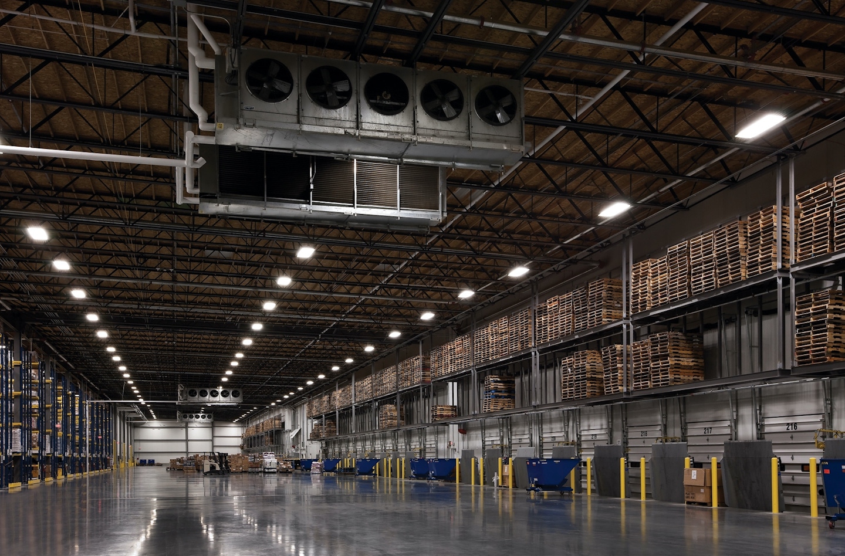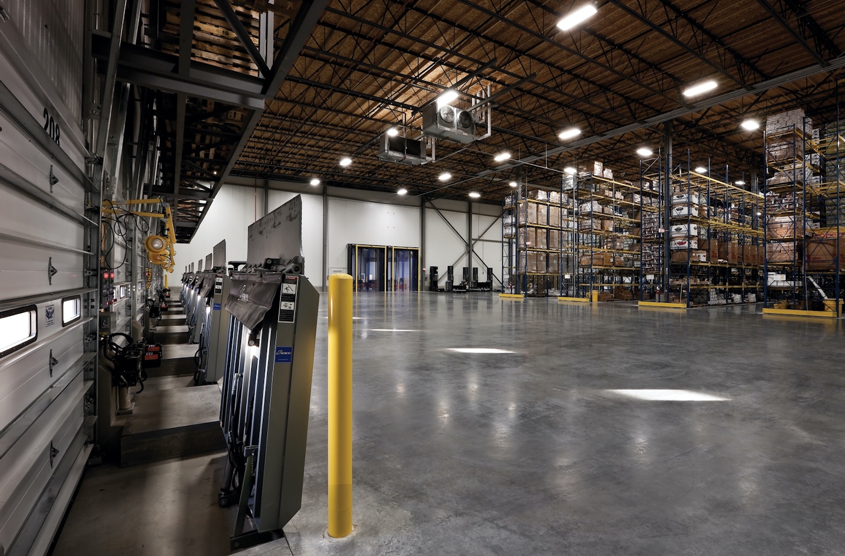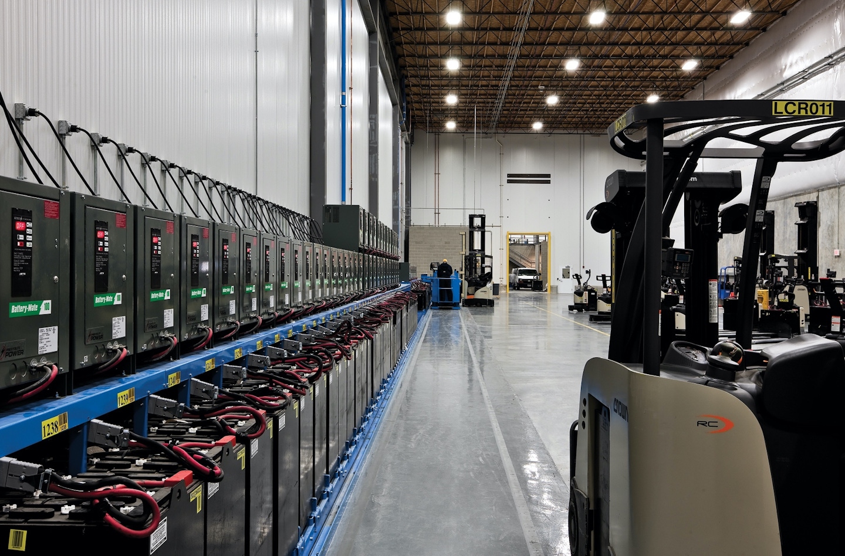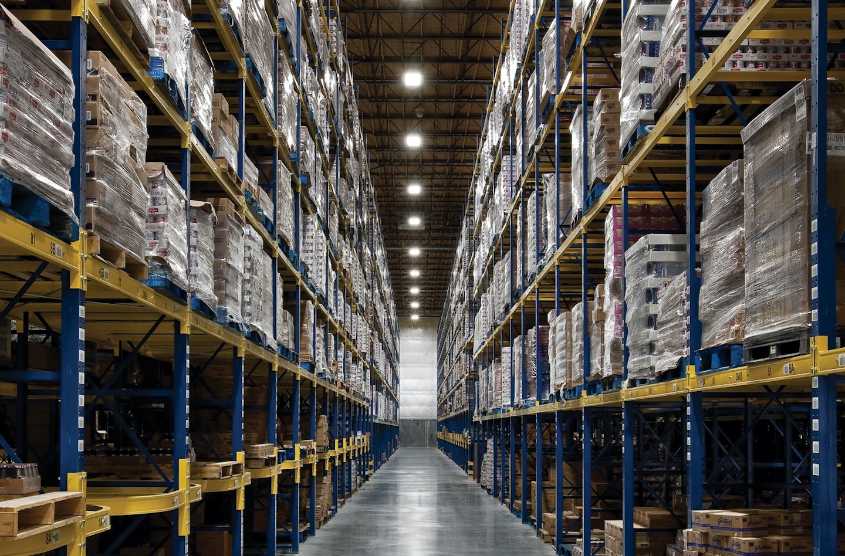Epstein served as the DesignBuilder for this 766,000-square-foot full-line grocery distribution center for WinCo Foods in Boise, Idaho. This facility marks the second distribution center that Epstein has designed and built for WinCo, following the June 2004 completion of a 725,000 square foot facility in Ceres, California.
The facility consists of 393,000 square feet of dry warehouse and 238,000 square feet of refrigerated space, offices, employee amenity areas and other support spaces. Outbuildings include a dispatch and truck maintenance building and a truck return center with truck wash. Other features of the facility include refrigeration, dock doors, and banana rooms.
The facility sits on an 80-acre site, which presented a number of challenges during construction, including basalt rock and a high pressure natural gas pipeline running through the site.
Epstein worked closely with WinCo Foods to deliver the facility under budget and within an extremely aggressive schedule that was tied to store openings and had no room for slippage. The schedule was achieved despite severe weather conditions and a very stringent permitting process.
The 80-acre site included security and traffic control fencing from 6 feet to 8 feet tall. The site required nearly 12,000 linear feet of fencing. All fencing materials and colors were presented to and approved by the Zoning and Planning Department at the City of Boise.
The site also had extensive parking, staging and traffic roadways. The facility employed up to 300 but had parking requirements of 535 to cover overlap periods during shift change. The site also had trailer parking for 235 trailers and 75 tractors. Truck traffic had separated entrances for company owned versus third party or foreign trucks. A separate employee passenger car parking lot and entrance was used for safety and security needs.

