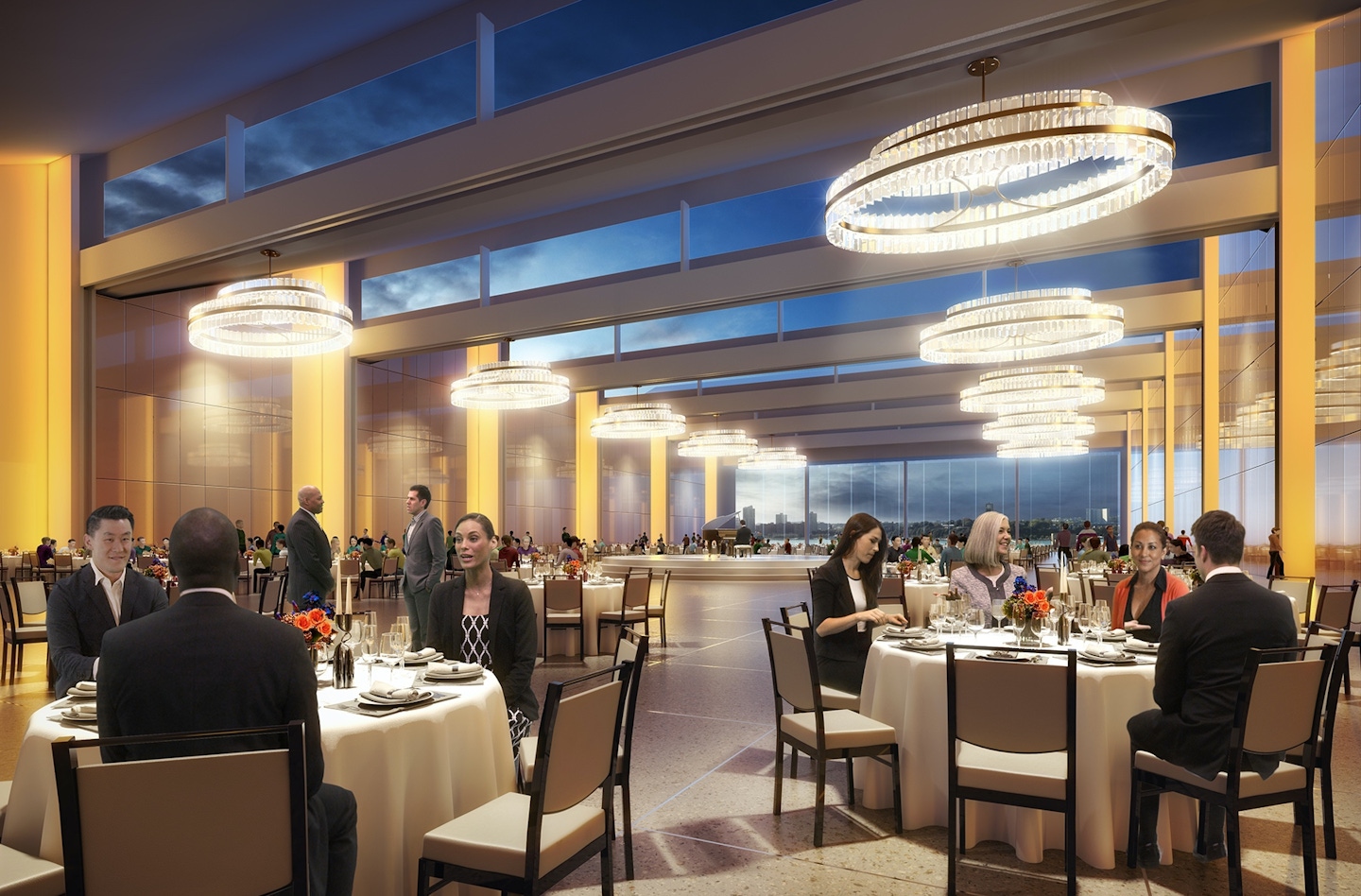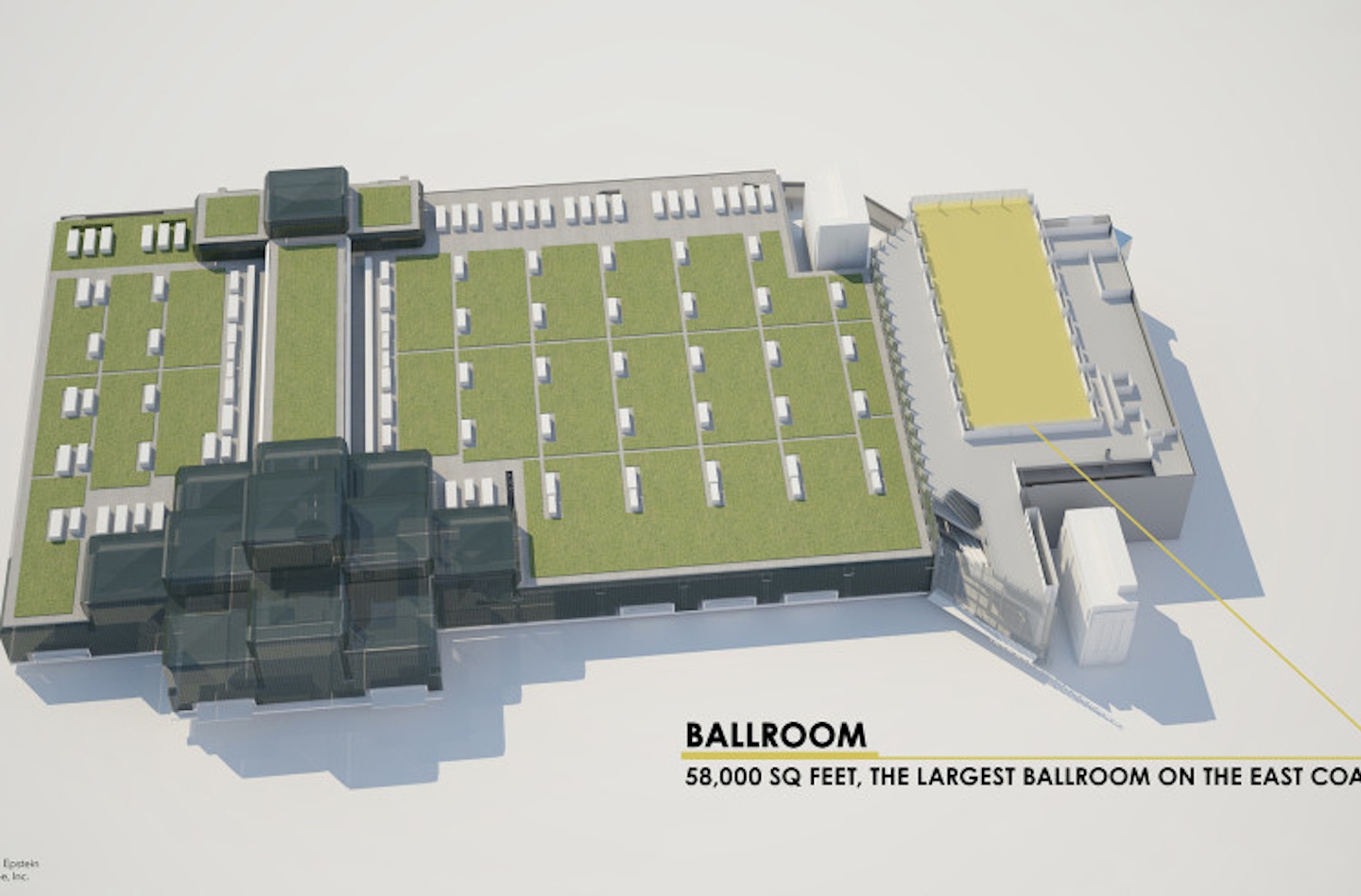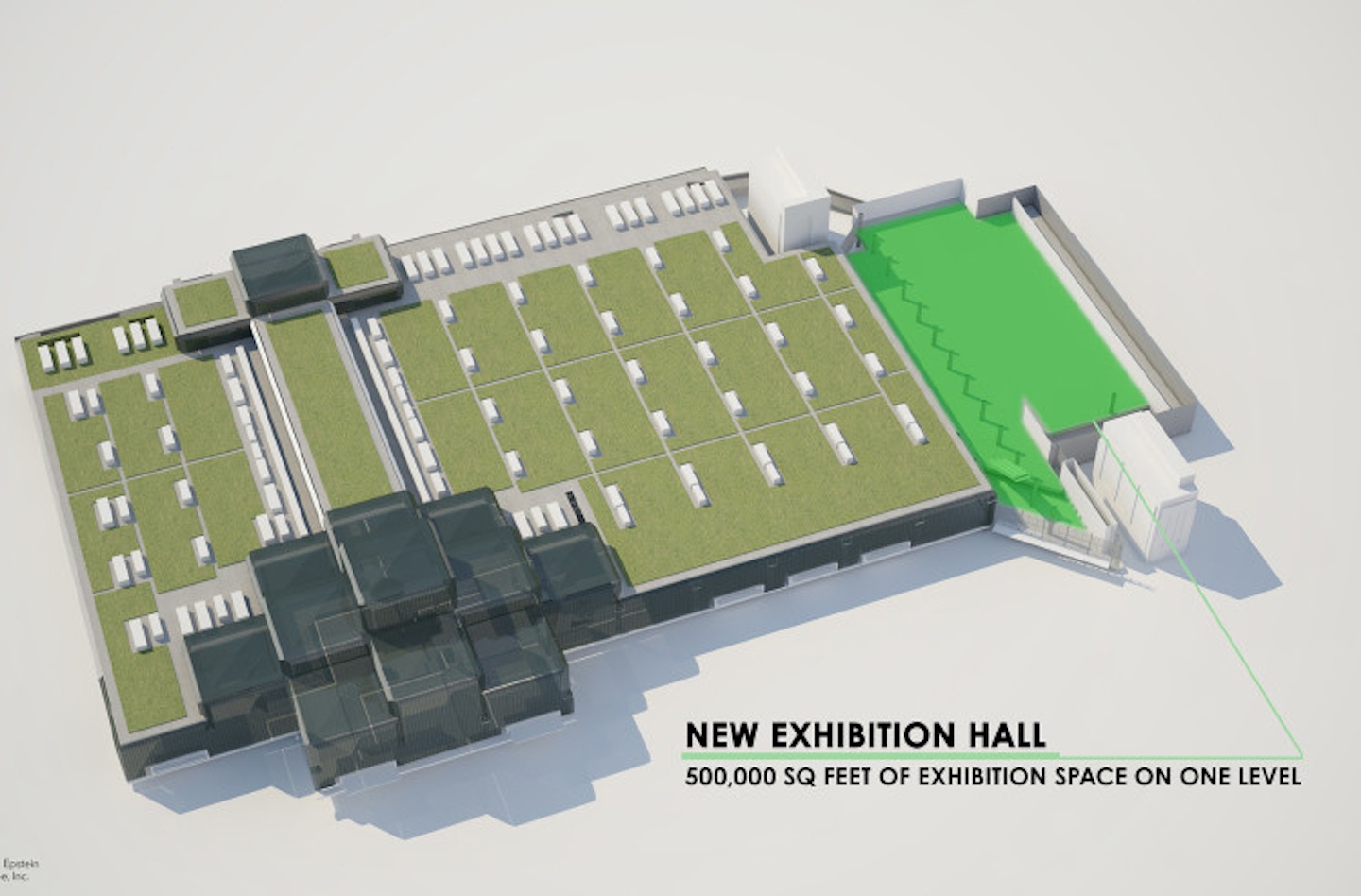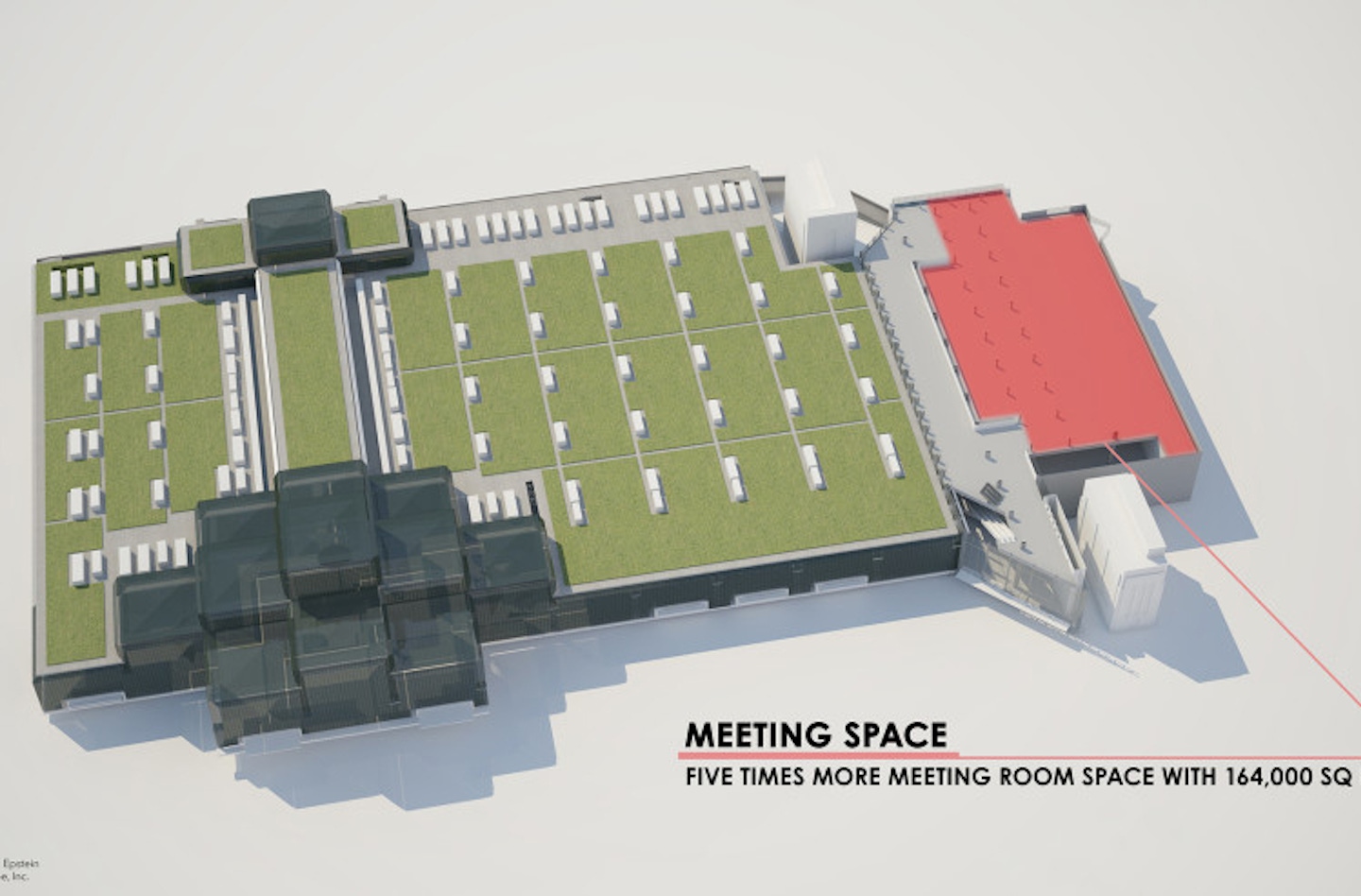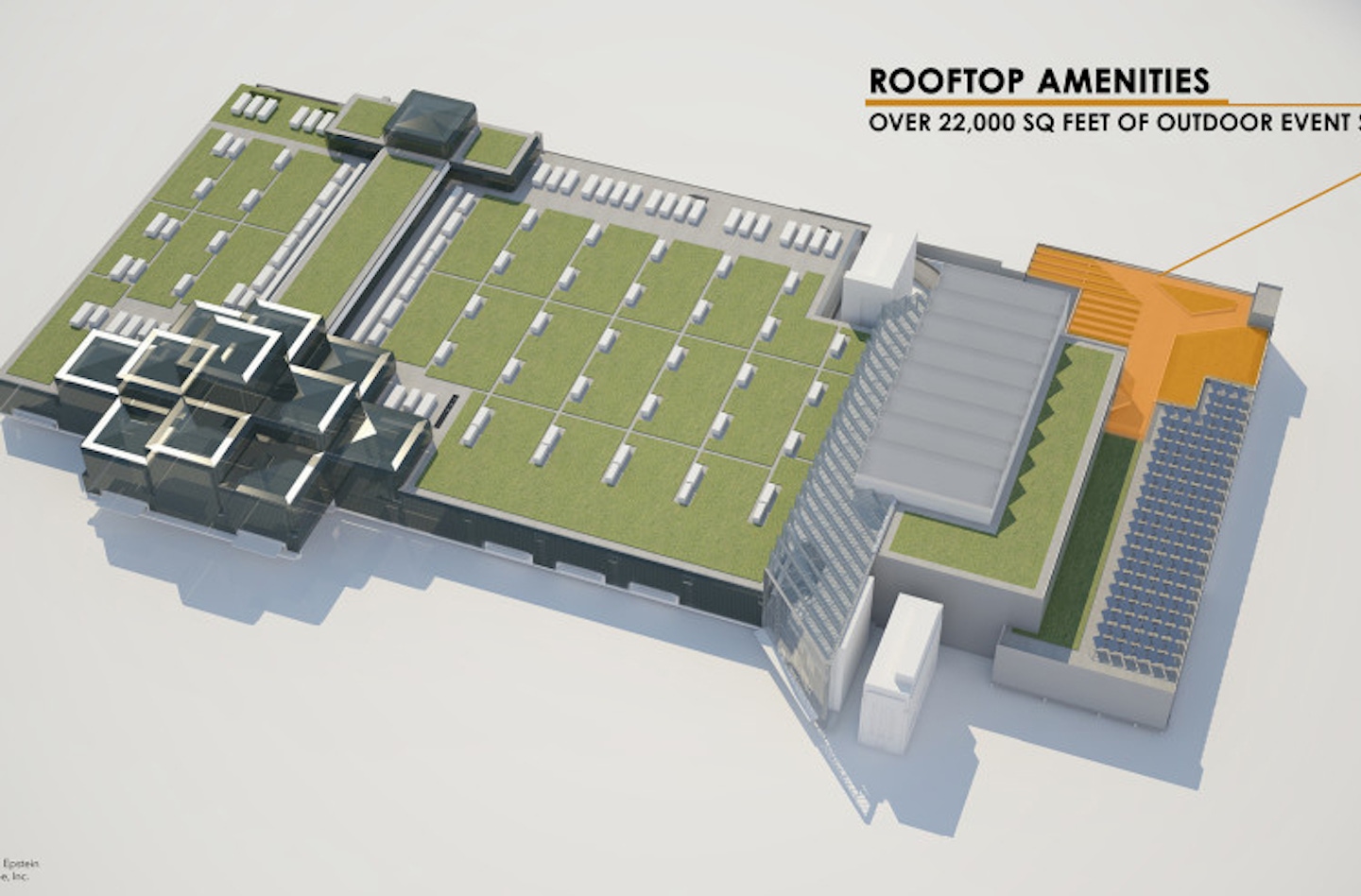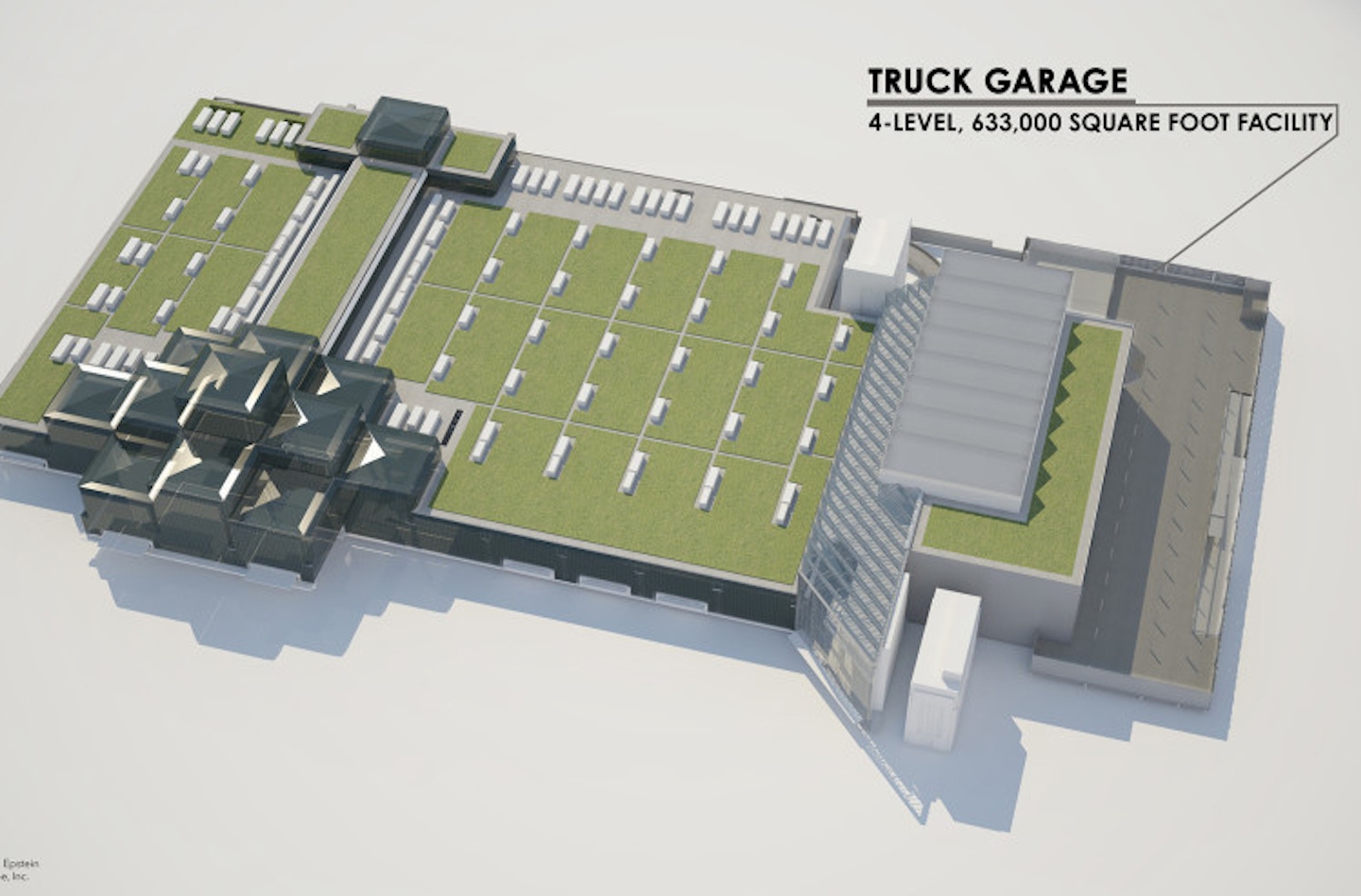Epstein, as part of a joint venture with FXCollaborative called Javits II Architecture, provided planning, programming and preliminary design services for a $1.5B expansion to the Jacob K. Javits Convention Center. Our indicative design was then used by the Empire State Development Corporation, the operators of Javits, to award a DesignBuild contract to complete Epstein/FXCollaborative's expansion program and concepts.
The program that Epstein helped develop for the expanded Javits Convention Center, which will pursue LEED-NC Silver Certification, includes 45,000 square feet of state-of-the-art meeting rooms, a 55,000 square foot ballroom (making it the largest in the New York region), 27 new loading docks, new kitchen and food service areas, a green roof terrace and pavilion capable of accommodating 1,500 people, and 90,000 square feet of new permanent exhibition space, that when combined with existing space, creates an approximately 500,000 square foot exhibition hall.
This Epstein developed program also features an on-site truck marshalling facility capable of holding a minimum of 229 trucks that deliver exhibit materials in and out of the Javits Center. This new on-site marshalling ability will have some significant impact on the neighborhood and the Javits Center, including rerouting 20,000 annual event-related trucks off public streets each year, and improving neighborhood traffic flow and pedestrian safety. This truck marshalling space will also reduce by 30% the move-in and move-out process for Javits events, resulting in an additional 20 days for new events, and helping the Javits center generate additional economic activity.

